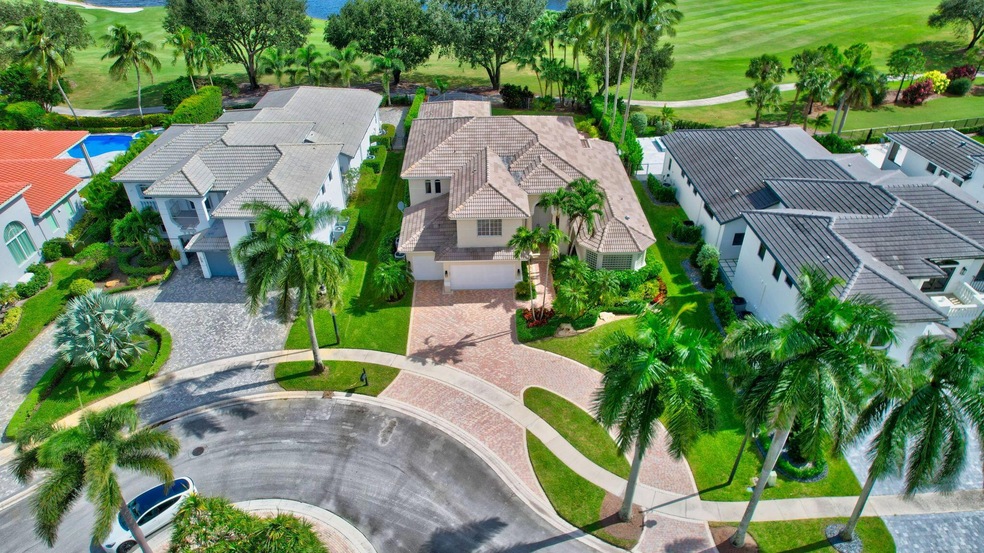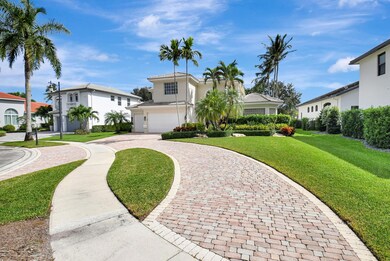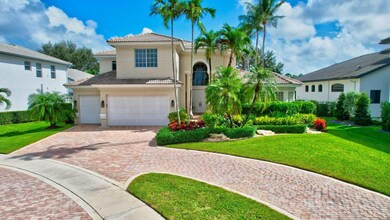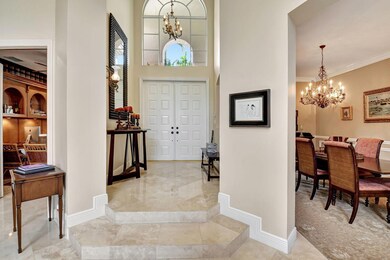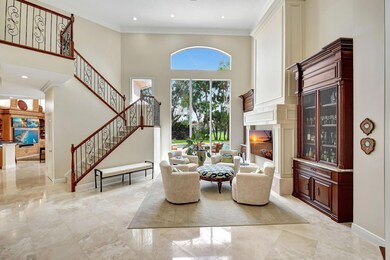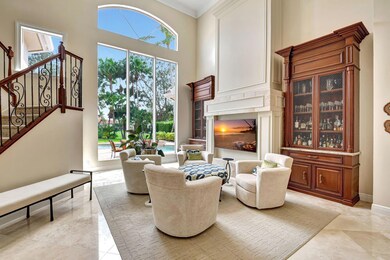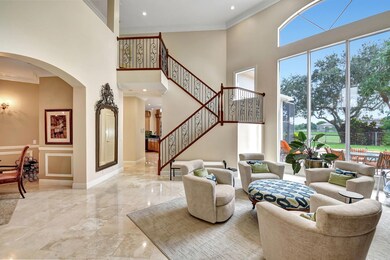
15926 Laurel Creek Dr Delray Beach, FL 33446
West Delray NeighborhoodEstimated payment $11,997/month
Highlights
- Golf Course Community
- Gated with Attendant
- Lake View
- Sunrise Park Elementary School Rated A-
- Private Pool
- Waterfront
About This Home
Experience luxury living in this exquisite 5-bedroom, 5-bathroom estate nestled within the prestigious Mizner Country Club, this home includes a coveted golf membership, granting access to an 18-hole Arnold Palmer Signature Golf Course, tennis courts, a resort-style pool, and a state-of-the-art fitness center. With one of the most amazing lots in the whole community. Enjoy the outdoor kitchen, pool, and spa with stunning golf course views. Families will appreciate zoning for top-rated schools: Sunrise Park Elementary, Eagles Landing Middle, and Olympic Heights Community High. Conveniently located near upscale shopping and dining, this home offers the perfect blend of elegance and comfort.
Home Details
Home Type
- Single Family
Est. Annual Taxes
- $10,953
Year Built
- Built in 2001
Lot Details
- 0.29 Acre Lot
- Waterfront
- Sprinkler System
- Property is zoned AGR-PU
HOA Fees
- $758 Monthly HOA Fees
Parking
- 3 Car Attached Garage
Property Views
- Lake
- Golf Course
Home Design
- Mediterranean Architecture
- Spanish Tile Roof
- Tile Roof
Interior Spaces
- 4,227 Sq Ft Home
- 2-Story Property
- High Ceiling
- Family Room
- Laundry in Garage
Kitchen
- Microwave
- Dishwasher
Flooring
- Carpet
- Marble
Bedrooms and Bathrooms
- 5 Bedrooms
- Bidet
- Dual Sinks
Pool
- Private Pool
Schools
- Sunrise Park Elementary School
- Eagles Landing Middle School
- Olympic Heights High School
Utilities
- Cooling Available
- Heating Available
Listing and Financial Details
- Assessor Parcel Number 00424620130000230
- Seller Considering Concessions
Community Details
Overview
- Mizner Country Club Subdivision
Recreation
- Golf Course Community
- Tennis Courts
Security
- Gated with Attendant
Map
Home Values in the Area
Average Home Value in this Area
Tax History
| Year | Tax Paid | Tax Assessment Tax Assessment Total Assessment is a certain percentage of the fair market value that is determined by local assessors to be the total taxable value of land and additions on the property. | Land | Improvement |
|---|---|---|---|---|
| 2024 | $11,207 | $701,404 | -- | -- |
| 2023 | $10,953 | $680,975 | $0 | $0 |
| 2022 | $10,881 | $661,141 | $0 | $0 |
| 2021 | $10,855 | $641,884 | $0 | $0 |
| 2020 | $10,793 | $633,022 | $0 | $0 |
| 2019 | $10,672 | $618,790 | $0 | $0 |
| 2018 | $10,148 | $607,252 | $223,400 | $383,852 |
| 2017 | $10,461 | $617,311 | $223,400 | $393,911 |
| 2016 | $11,027 | $633,362 | $0 | $0 |
| 2015 | $11,910 | $661,214 | $0 | $0 |
| 2014 | $11,943 | $655,966 | $0 | $0 |
Property History
| Date | Event | Price | Change | Sq Ft Price |
|---|---|---|---|---|
| 03/04/2025 03/04/25 | Pending | -- | -- | -- |
| 11/02/2024 11/02/24 | For Sale | $1,850,000 | -- | $438 / Sq Ft |
Deed History
| Date | Type | Sale Price | Title Company |
|---|---|---|---|
| Special Warranty Deed | $910,000 | -- | |
| Special Warranty Deed | $875,815 | Cld Republic Title |
Mortgage History
| Date | Status | Loan Amount | Loan Type |
|---|---|---|---|
| Open | $660,000 | Adjustable Rate Mortgage/ARM | |
| Closed | $725,000 | Unknown | |
| Closed | $728,000 | Purchase Money Mortgage | |
| Previous Owner | $680,000 | Credit Line Revolving | |
| Previous Owner | $625,500 | No Value Available |
Similar Homes in Delray Beach, FL
Source: BeachesMLS
MLS Number: R11033579
APN: 00-42-46-20-13-000-0230
- 15967 Laurel Creek Dr
- 15974 Laurel Creek Dr
- 15848 Double Eagle Trail
- 15992 Double Eagle Trail
- 16004 D Alene Dr
- 8417 Del Prado Dr
- 16008 Brier Creek Dr
- 8388 Del Prado Dr
- 15495 Tall Oak Ave
- 8072 Laurel Ridge Ct
- 16312 Braeburn Ridge Trail
- 8 Valencia Unit A
- 9200 Rockybrook Way
- 16360 Braeburn Ridge Trail
- 8975 Valhalla Dr
- 8836 Valhalla Dr
- 15240 Tall Oak Ave
- 8179 Valhalla Dr
- 8161 Valhalla Dr
- 8618 Sawpine Rd
