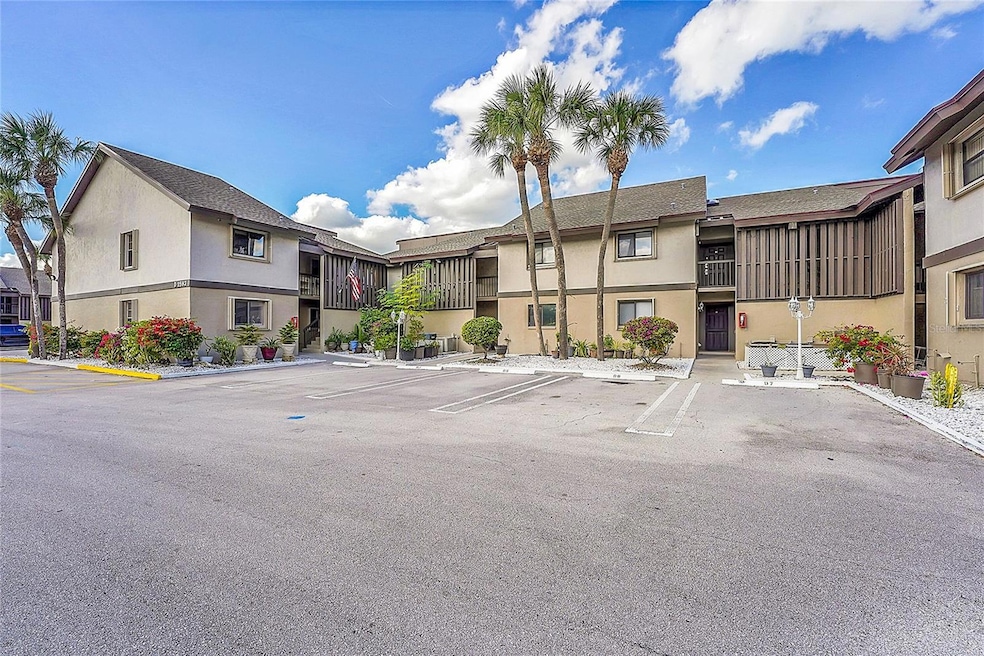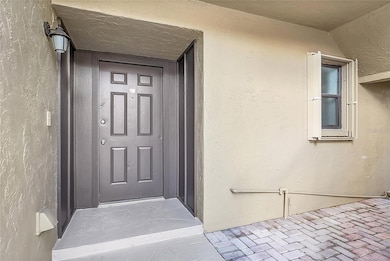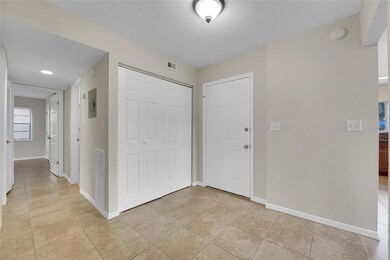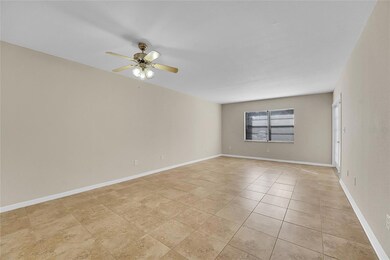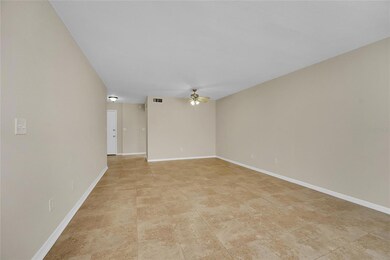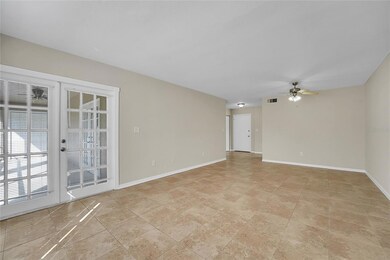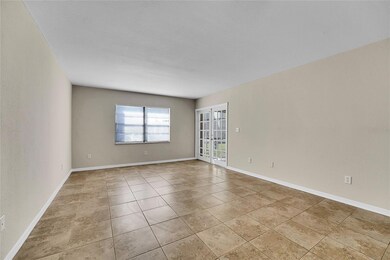
1593 Cabot Ln Unit D1 Wellington, FL 33414
Highlights
- End Unit
- Granite Countertops
- Shades
- Elbridge Gale Elementary School Rated A-
- Hurricane or Storm Shutters
- 5-minute walk to Scott's Place
About This Home
As of March 2025This well-maintained 2-bedroom, 2-bathroom condo in the desirable Montauk Village Condominium offers the ultimate blend of comfort, style, and convenience. The home offers updated appliances and ample wood cabinetry with granite countertops. The primary suite boasts a private bath and generous closet space, while the second bedroom offers flexibility for guests or a home office.
Private screened patio to sip your morning coffee or unwind at sunset.
Nestled in the heart of Wellington, you're just minutes from world-class equestrian events, top-rated schools, shopping, dining, and beautiful parks.
Whether you're seeking a seasonal getaway or a year-round home, this condo is a gem waiting for you
Last Agent to Sell the Property
EXP REALTY LLC Brokerage Phone: 888-883-8509 License #3334556

Property Details
Home Type
- Condominium
Est. Annual Taxes
- $3,645
Year Built
- Built in 1982
Lot Details
- End Unit
- East Facing Home
HOA Fees
- $410 Monthly HOA Fees
Home Design
- Slab Foundation
- Shingle Roof
- Block Exterior
- Stucco
Interior Spaces
- 1,315 Sq Ft Home
- 2-Story Property
- Coffered Ceiling
- Ceiling Fan
- Shades
- Combination Dining and Living Room
- Ceramic Tile Flooring
Kitchen
- Range
- Microwave
- Dishwasher
- Granite Countertops
Bedrooms and Bathrooms
- 2 Bedrooms
- Walk-In Closet
- 2 Full Bathrooms
Laundry
- Laundry in unit
- Dryer
- Washer
Home Security
Outdoor Features
- Outdoor Storage
Utilities
- Central Heating and Cooling System
- Electric Water Heater
- Cable TV Available
Listing and Financial Details
- Visit Down Payment Resource Website
- Tax Block 001
- Assessor Parcel Number 73-41-44-10-24-000-0014
Community Details
Overview
- Association fees include escrow reserves fund, insurance, maintenance structure, ground maintenance, maintenance
- Gary Dernlan Association
- Montauk Village Condo 01 Subdivision
Pet Policy
- 1 Pet Allowed
- Dogs and Cats Allowed
Security
- Hurricane or Storm Shutters
Map
Home Values in the Area
Average Home Value in this Area
Property History
| Date | Event | Price | Change | Sq Ft Price |
|---|---|---|---|---|
| 03/12/2025 03/12/25 | Sold | $267,500 | -6.1% | $203 / Sq Ft |
| 02/13/2025 02/13/25 | Pending | -- | -- | -- |
| 01/22/2025 01/22/25 | Price Changed | $284,900 | -1.7% | $217 / Sq Ft |
| 12/20/2024 12/20/24 | Price Changed | $289,900 | +16.0% | $220 / Sq Ft |
| 12/20/2024 12/20/24 | For Sale | $249,900 | -- | $190 / Sq Ft |
Tax History
| Year | Tax Paid | Tax Assessment Tax Assessment Total Assessment is a certain percentage of the fair market value that is determined by local assessors to be the total taxable value of land and additions on the property. | Land | Improvement |
|---|---|---|---|---|
| 2024 | $3,868 | $157,830 | -- | -- |
| 2023 | $3,645 | $143,482 | $0 | $0 |
| 2022 | $3,209 | $130,438 | $0 | $0 |
| 2021 | $2,899 | $133,000 | $0 | $133,000 |
| 2020 | $2,583 | $108,000 | $0 | $108,000 |
| 2019 | $2,411 | $98,000 | $0 | $98,000 |
| 2018 | $2,421 | $110,000 | $0 | $110,000 |
| 2017 | $2,229 | $95,000 | $0 | $0 |
| 2016 | $2,061 | $80,000 | $0 | $0 |
| 2015 | $1,028 | $59,310 | $0 | $0 |
| 2014 | $1,053 | $58,839 | $0 | $0 |
Mortgage History
| Date | Status | Loan Amount | Loan Type |
|---|---|---|---|
| Previous Owner | $73,200 | No Value Available | |
| Previous Owner | $55,100 | New Conventional | |
| Previous Owner | $42,000 | New Conventional | |
| Closed | $73,200 | No Value Available |
Deed History
| Date | Type | Sale Price | Title Company |
|---|---|---|---|
| Warranty Deed | $267,500 | Palm Title Services | |
| Warranty Deed | -- | None Listed On Document | |
| Warranty Deed | -- | None Listed On Document | |
| Quit Claim Deed | $13,125 | Attorney | |
| Trustee Deed | $10,300 | None Available | |
| Warranty Deed | $91,500 | Homepartners Title Inc | |
| Warranty Deed | $58,000 | -- | |
| Warranty Deed | $60,000 | -- | |
| Quit Claim Deed | -- | -- |
Similar Homes in Wellington, FL
Source: Stellar MLS
MLS Number: A4633156
APN: 73-41-44-10-24-000-0014
- 12230 Dartmoor Dr
- 12155 Cuddington Ct
- 12246 Brisbane Ln
- 12188 Sag Harbor Ct Unit 5
- 12073 Regal Ct W
- 1580 Montauk Dr
- 12236 Sag Harbor Ct Unit 3
- 12137 Sunset Point Cir
- 12124 Regal Ct E
- 12128 Regal Ct E
- 1608 Shaker Cir
- 1596 Shaker Cir
- 1275 Waterway Cove Dr
- 11975 Sturbridge Ln
- 1606 Brier Patch Trail
- 11905 Sturbridge Ln
- 1439 Waterway Cove Dr
- 1464 Waterway Cove Dr
- 11901 Sturbridge Ln
- 1384 Riverside Cir
