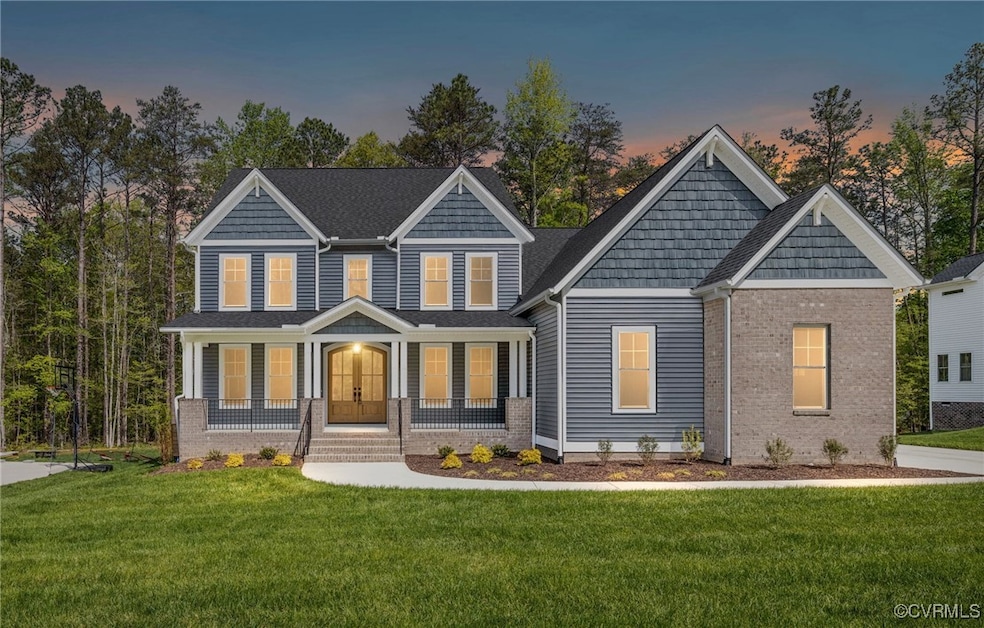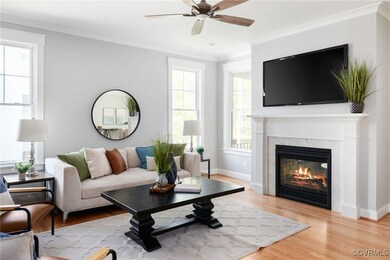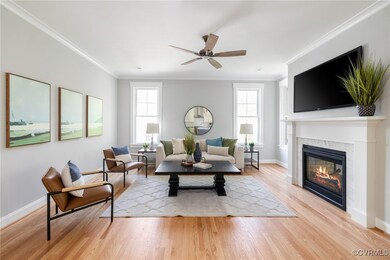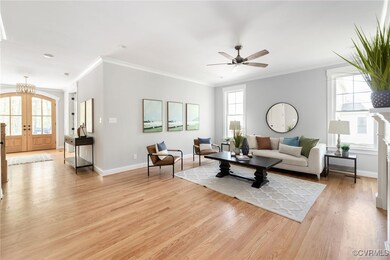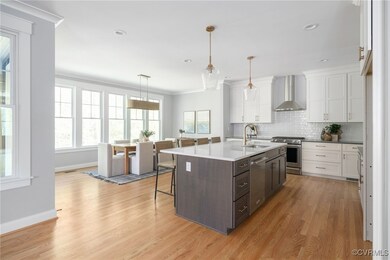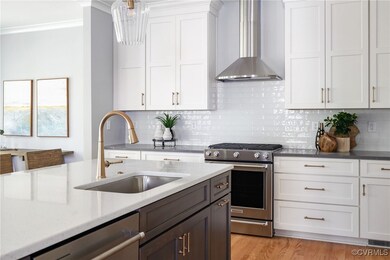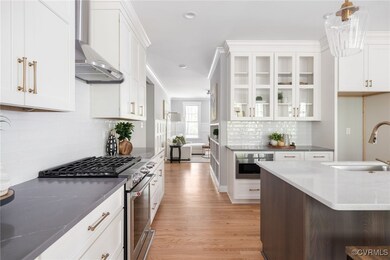
15930 W Millington Dr Midlothian, VA 23112
Roseland NeighborhoodEstimated payment $5,974/month
Highlights
- Fitness Center
- New Construction
- Clubhouse
- Midlothian High School Rated A
- Private Pool
- Deck
About This Home
MOVE-IN READY!! The Primrose is a thoughtfully designed two-and-a-half story home featuring 6 spacious bedrooms and 5.5 baths. Stepping inside, you'll find beautiful hardwood flooring and 9ft ceilings throughout the first floor. The family room features a double-sided gas fireplace from the family room to porch. The gourmet kitchen is a chef's dream featuring quartz countertops, a large island, a walk-in pantry, custom cabinets extended to the ceiling, stainless steel appliances including a 30” slide-in range with range hood and a drawer microwave, and an adjoining dining area. The formal dining room features wainscotting and is perfect for everyday dining as well as entertaining. The FIRST-FLOOR primary suite features a spacious walk-in closet and an ensuite bath with a walk-in shower, double vanity, water closet, tile floor, and linen closet. Tucked at the front of the home is a private first-floor guest suite with a full ensuite bath. Off of the garage entry you’ll find the mudroom with custom built-ins, a spacious laundry room, with cabinetry, and a powder room for guests. Traveling upstairs, you'll find Bedroom 2 with a walk-in closet and ensuite bath. Bedrooms 3 and 4, both with walk-in closets, share a Jack & Jill bath with double vanity, and a tiled tub/shower combo. Bedroom 5 with ensuite bath and walk-in closet. A spacious loft completes the second floor. The third floor offers a rec room is a great multi-use space and offers a roughed in full bath. Enjoy relaxing evenings on the screened porch that leads out onto a rear deck and overlooks the private, wooded backyard. Newmarket at Rountrey, nestled on the banks of the Swift Creek Reservoir, offers resort-style amenities including a pool, fitness center, playgrounds, tennis courts, clubhouse, dog park, and a robust social calendar. Enjoy everything this community has to offer in the heart of Midlothian with easy access to area shopping, dining, and recreation!
Listing Agent
Kim Sebrell
Keller Williams Realty Brokerage Phone: 804-539-7524 License #0225211821
Home Details
Home Type
- Single Family
Est. Annual Taxes
- $7,515
Year Built
- Built in 2024 | New Construction
Lot Details
- 0.28 Acre Lot
- Zoning described as R12
HOA Fees
- $83 Monthly HOA Fees
Parking
- 2 Car Direct Access Garage
- Garage Door Opener
- Driveway
Home Design
- Brick Exterior Construction
- Vinyl Siding
Interior Spaces
- 4,115 Sq Ft Home
- 2-Story Property
- Built-In Features
- Bookcases
- High Ceiling
- Gas Fireplace
- Separate Formal Living Room
- Dining Area
- Loft
- Crawl Space
- Washer Hookup
Kitchen
- Eat-In Kitchen
- Stove
- Microwave
- Kitchen Island
- Granite Countertops
Flooring
- Wood
- Partially Carpeted
- Tile
Bedrooms and Bathrooms
- 6 Bedrooms
- Primary Bedroom on Main
- En-Suite Primary Bedroom
- Walk-In Closet
- Bathroom Rough-In
- Double Vanity
Outdoor Features
- Private Pool
- Deck
- Front Porch
Schools
- Old Hundred Elementary School
- Midlothian Middle School
- Midlothian High School
Utilities
- Forced Air Zoned Heating and Cooling System
- Heating System Uses Natural Gas
- Tankless Water Heater
Listing and Financial Details
- Tax Lot 18-7
- Assessor Parcel Number 712-69-42-94-600-000
Community Details
Overview
- Newmarket Subdivision
Amenities
- Common Area
- Clubhouse
Recreation
- Tennis Courts
- Community Playground
- Fitness Center
- Community Pool
Map
Home Values in the Area
Average Home Value in this Area
Tax History
| Year | Tax Paid | Tax Assessment Tax Assessment Total Assessment is a certain percentage of the fair market value that is determined by local assessors to be the total taxable value of land and additions on the property. | Land | Improvement |
|---|---|---|---|---|
| 2024 | $1,323 | $147,000 | $147,000 | $0 |
| 2023 | $1,292 | $142,000 | $142,000 | $0 |
| 2022 | $1,214 | $132,000 | $132,000 | $0 |
Property History
| Date | Event | Price | Change | Sq Ft Price |
|---|---|---|---|---|
| 04/24/2025 04/24/25 | For Sale | $945,000 | -- | $230 / Sq Ft |
Deed History
| Date | Type | Sale Price | Title Company |
|---|---|---|---|
| Bargain Sale Deed | $159,000 | Old Republic National Title |
Similar Homes in the area
Source: Central Virginia Regional MLS
MLS Number: 2509979
APN: 712-69-42-94-600-000
- 16018 MacLear Dr
- 16418 Fleetwood Rd
- 15907 MacLear Dr
- 15812 W Millington Dr
- 16143 Old Castle Rd
- 15706 W Millington Dr
- 15624 Cedarville Dr
- 15620 Cedarville Dr
- 16142 Garston Ln
- 15600 Cedarville Dr
- 15537 Willowmore Dr
- 2437 Mitchells Mill Dr
- 15531 Willowmore Dr
- 16331 Drumone Rd
- 15613 Whirland Dr
- 2037 Drumone Ct
- 16336 Binley Rd
- 15806 Old Castle Rd
- 1918 Bedwyn Ln
- 15324 Sultree Dr
