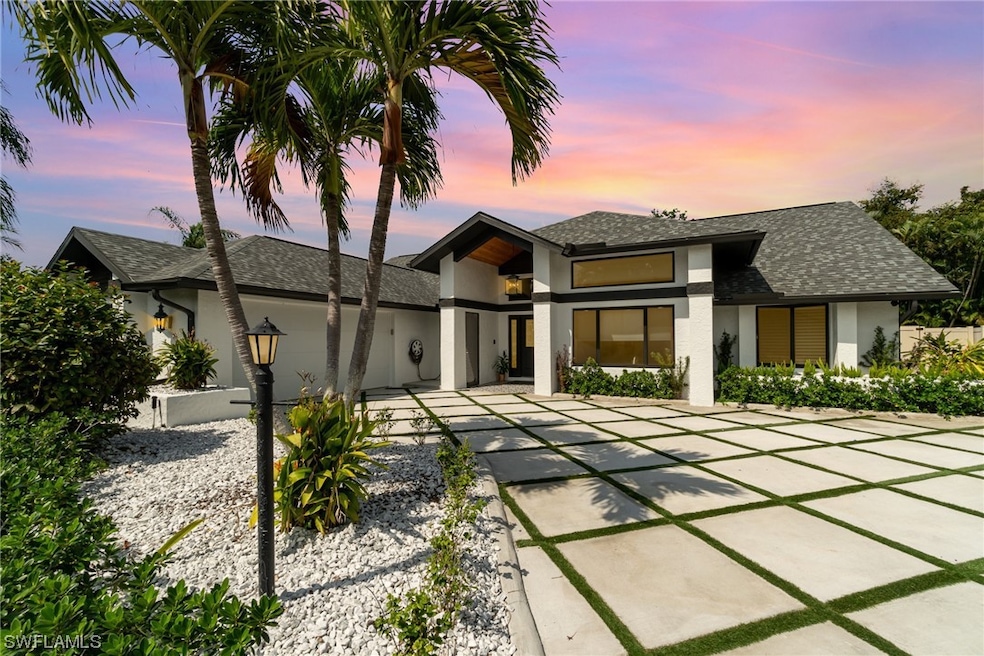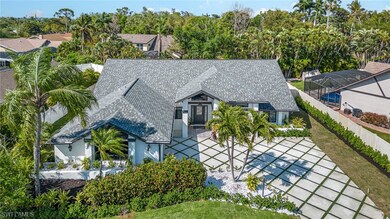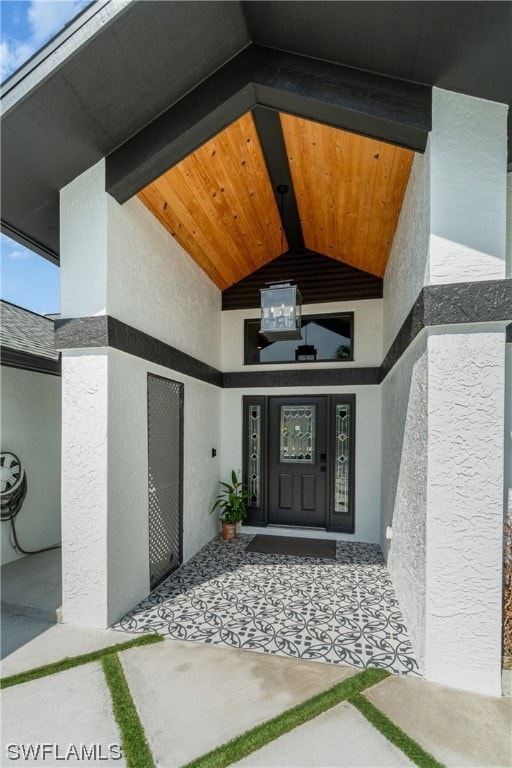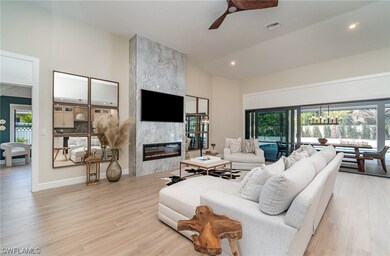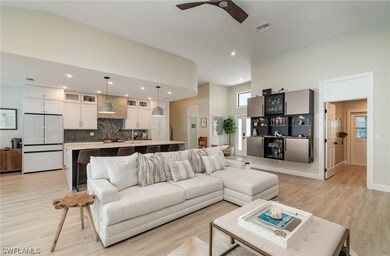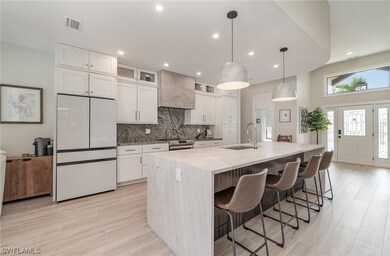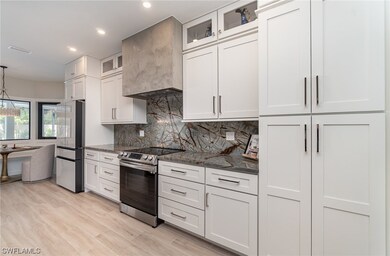
15933 Gleneagle Ct Fort Myers, FL 33908
Iona NeighborhoodHighlights
- Concrete Pool
- Maid or Guest Quarters
- Outdoor Fireplace
- Fort Myers High School Rated A
- Vaulted Ceiling
- Great Room
About This Home
As of May 2024Welcome to your dream home! Better than new construction, this exceptional, ONE-OF-A KIND home is located in the coveted McGregor Woods community with its pristine Florida vegetation and mature trees, just minutes to Sanibel/Fort Myers beaches and marinas in south Ft.Myers. Every aspect of this stunning home has been FULLY REMODELED and designed with no detail spared, combining sophistication and functionality for the ultimate living experience. ***ALL NEW: ROOF, A/C, WIRING, PLUMBING, WATER HEATER, IMPACT WINDOWS AND DOORS, LANDSCAPING, IRRIGATION, POOL, HALO 5 WATER FILTRATION SYSTEM, LUTRON LIGHTING SYSTEM, CUSTOM POWER BLINDS.*** With four bedrooms and four baths, there is ample space to accommodate family and guests while ensuring privacy and comfort for all. The heart of the home is the expansive living area, characterized by an open layout that seamlessly integrates the living room, dining area, and gourmet kitchen with porcelain flooring throughout. Soaring ceilings and an abundance of natural light create an inviting atmosphere, perfect for entertaining or simply relaxing with loved ones. The chef-inspired kitchen is a true culinary haven, featuring high-end appliances, custom cabinetry and a waterfall edge brushed granite island. The magnificent master suite provides a relaxing retreat and features an oversize walk-in closet and spacious master bath with dual shower heads, dual sinks and heated towel bar. The remaining bedrooms are generously sized, ample closet space, and easy access to the well-appointed bathrooms, ensuring comfort and convenience for all residents and guests. The living area and master bedroom both overlook the LUXURIOUS BACKYARD OASIS offering privacy and tranquility featuring a BRAND NEW RESORT STYLE SALTWATER POOL WITH SPA and SUN DECK, marble and porcelain tile, sitting area with fireplace, and gorgeous outdoor bar, louvered pergola grilling area and full pool bath. All this under a picture-window screened-in lanai that showcases the elegant Florida landscaping, illuminated with uplighting. Your private luxury retreat in only minutes from Sanibel and Captiva Island Beaches with easy access to dining, shopping, and recreation. Plenty of added storage, Laundry room with sink, and a bonus…the garage has A/C and tile floor! Located in the highly desired McGregor Woods community, residents enjoy access to a CLUBHOUSE, TENNIS, PICKLEBALL, COMMUNITY POOL, SPA & FISHING PIER. This home represents a rare opportunity to own a meticulously renovated home in one of Fort Myers' most sought-after neighborhoods.
Act Fast this home is PERFECTION.
Home Details
Home Type
- Single Family
Est. Annual Taxes
- $5,921
Year Built
- Built in 1988
Lot Details
- 0.31 Acre Lot
- Lot Dimensions are 95 x 144 x 95 x 144
- South Facing Home
- Fenced
- Rectangular Lot
- Sprinkler System
- Property is zoned RS-1
HOA Fees
- $142 Monthly HOA Fees
Parking
- 2 Car Attached Garage
- Garage Door Opener
- Driveway
Home Design
- Shingle Roof
- Stucco
Interior Spaces
- 2,089 Sq Ft Home
- 1-Story Property
- Built-In Features
- Vaulted Ceiling
- Ceiling Fan
- Fireplace
- Great Room
- Open Floorplan
- Screened Porch
Kitchen
- Self-Cleaning Oven
- Range
- Microwave
- Freezer
- Dishwasher
- Kitchen Island
- Disposal
Bedrooms and Bathrooms
- 4 Bedrooms
- Split Bedroom Floorplan
- Maid or Guest Quarters
- 4 Full Bathrooms
- Dual Sinks
- Multiple Shower Heads
Laundry
- Dryer
- Washer
- Laundry Tub
Home Security
- Impact Glass
- High Impact Door
- Fire and Smoke Detector
Pool
- Concrete Pool
- Heated In Ground Pool
- Heated Spa
- In Ground Spa
- Saltwater Pool
- Gunite Spa
Outdoor Features
- Screened Patio
- Outdoor Fireplace
- Gazebo
Schools
- School Choice Elementary And Middle School
- School Choice High School
Utilities
- Central Heating and Cooling System
- Underground Utilities
- Water Purifier
- High Speed Internet
- Cable TV Available
Listing and Financial Details
- Tax Lot 612
- Assessor Parcel Number 36-45-23-22-00000.6120
Community Details
Overview
- Association fees include recreation facilities, road maintenance, sewer, trash
- Association Phone (239) 454-1101
- Mcgregor Woods Subdivision
Amenities
- Community Barbecue Grill
- Picnic Area
Recreation
- Tennis Courts
- Community Basketball Court
- Pickleball Courts
- Community Pool
- Community Spa
Map
Home Values in the Area
Average Home Value in this Area
Property History
| Date | Event | Price | Change | Sq Ft Price |
|---|---|---|---|---|
| 05/31/2024 05/31/24 | Sold | $867,000 | -7.7% | $415 / Sq Ft |
| 05/28/2024 05/28/24 | Pending | -- | -- | -- |
| 04/18/2024 04/18/24 | Pending | -- | -- | -- |
| 04/13/2024 04/13/24 | Price Changed | $939,000 | -1.1% | $449 / Sq Ft |
| 03/30/2024 03/30/24 | For Sale | $949,000 | 0.0% | $454 / Sq Ft |
| 03/21/2024 03/21/24 | Price Changed | $949,000 | -5.0% | $454 / Sq Ft |
| 03/11/2024 03/11/24 | For Sale | $999,000 | +202.7% | $478 / Sq Ft |
| 01/05/2023 01/05/23 | Sold | $330,000 | -10.8% | $158 / Sq Ft |
| 01/05/2023 01/05/23 | Pending | -- | -- | -- |
| 12/09/2022 12/09/22 | For Sale | $369,900 | -- | $177 / Sq Ft |
Tax History
| Year | Tax Paid | Tax Assessment Tax Assessment Total Assessment is a certain percentage of the fair market value that is determined by local assessors to be the total taxable value of land and additions on the property. | Land | Improvement |
|---|---|---|---|---|
| 2024 | $5,921 | $466,089 | $78,827 | $374,044 |
| 2023 | $5,921 | $413,871 | $100,948 | $305,839 |
| 2022 | $5,061 | $378,659 | $79,000 | $299,659 |
| 2021 | $4,202 | $281,204 | $79,000 | $202,204 |
| 2020 | $3,893 | $254,355 | $79,000 | $175,355 |
| 2019 | $4,662 | $310,900 | $78,700 | $232,200 |
| 2018 | $4,290 | $272,923 | $78,700 | $194,223 |
| 2017 | $4,344 | $270,511 | $78,700 | $191,811 |
| 2016 | $4,157 | $253,390 | $78,700 | $174,690 |
| 2015 | $4,090 | $243,089 | $76,500 | $166,589 |
| 2014 | -- | $230,597 | $55,000 | $175,597 |
| 2013 | -- | $218,392 | $55,000 | $163,392 |
Mortgage History
| Date | Status | Loan Amount | Loan Type |
|---|---|---|---|
| Previous Owner | $326,800 | New Conventional | |
| Previous Owner | $150,000 | Credit Line Revolving | |
| Previous Owner | $100,000 | Credit Line Revolving |
Deed History
| Date | Type | Sale Price | Title Company |
|---|---|---|---|
| Warranty Deed | $867,000 | Accent Title | |
| Warranty Deed | $330,000 | Innovative Title & Trust | |
| Warranty Deed | $210,000 | Innovative Title & Trust | |
| Personal Reps Deed | $100 | None Listed On Document | |
| Personal Reps Deed | -- | None Listed On Document | |
| Warranty Deed | $416,900 | Southern Trust Land Title In | |
| Warranty Deed | -- | -- |
Similar Homes in Fort Myers, FL
Source: Florida Gulf Coast Multiple Listing Service
MLS Number: 224023381
APN: 36-45-23-22-00000.6120
- 15943 Gleneagle Ct
- 12483 Afton Ct
- 12510 Coconut Creek Ct
- 15854 Gleneagle Ct
- 12476 Afton Ct
- 12491 Coconut Creek Ct
- 12410 Coconut Creek Ct
- 16090 Bentwood Palms Dr
- 12660 Coconut Creek Ct
- 12565 Coconut Creek Ct
- 12350 Coconut Creek Ct
- 12542 Barrington Ct
- 12649 Coconut Creek Ct
- 16170 Bentwood Palms Dr
- 15910 Lake Candlewood Dr
- 12330 McGregor Palms Dr
- 12371 McGregor Palms Dr
- 12593 Coconut Creek Ct
- 16175 John Morris Rd Unit 106
- 16175 John Morris Rd
