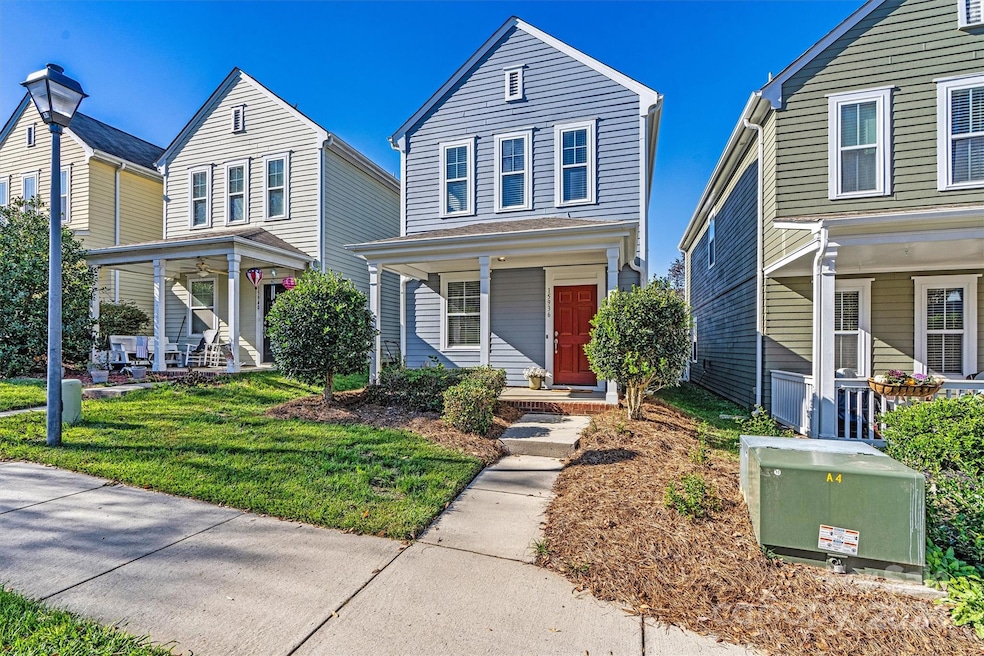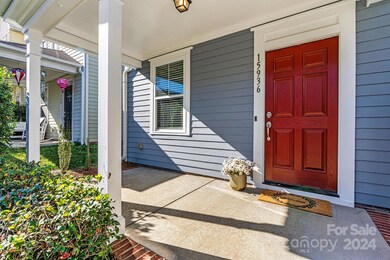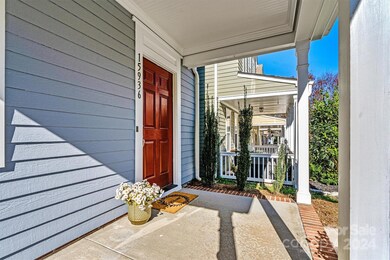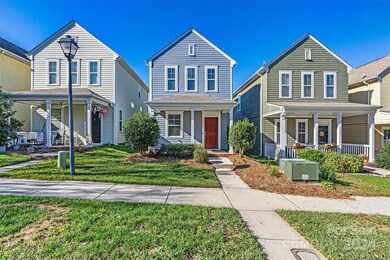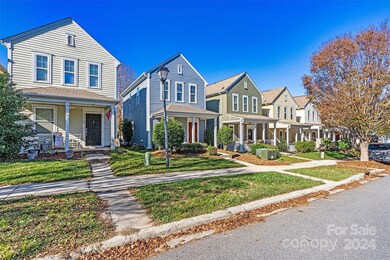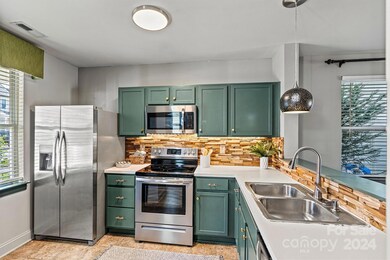15936 Rose Glenn Ln Davidson, NC 28036
Highlights
- Clubhouse
- Community Pool
- Laundry Room
- Davidson Elementary School Rated A-
- Community Playground
- Central Air
About This Home
As of January 2025Location! Location! Location! 15 minutes to downtown Davidson, easy access to I77, I85, Birkdale, Concord Mills, Novant Hospital in Huntersville. Charming home in The Town of Davidson's Affordable Home program in the highly sought after Summers Walk Community. Enjoy sidewalks, community pool w/ splash pad, clubhouse, tennis, walking trails w greenway access & more for low annual HOA dues of only $75 as part of the Affordable Home program. Relax on the large rocking-chair covered front porch & socialize/grill on the oversized rear yard paver patio w/ extra privacy. Open floorplan w/ modern finishes and extra indoor and exterior storage for easy living. Samsung washer, dryer, and SS frig included. 2024 roof, 2018 HVAC, 2019 water heater. Buyers & agents go to this link to get approved to purchase this home through The Town of Davidson and take advantage of this amazing value in a beautifully manicured community close to it all! https://www.townofdavidson.org/1590/For-Real-Estate-Agents
Last Agent to Sell the Property
Lake Norman Realty, Inc. Brokerage Phone: 704-607-5652 License #338028

Home Details
Home Type
- Single Family
Est. Annual Taxes
- $1,282
Year Built
- Built in 2008
Lot Details
- Fenced
- Property is zoned NG
HOA Fees
- $6 Monthly HOA Fees
Parking
- Driveway
Home Design
- Slab Foundation
Interior Spaces
- 2-Story Property
Kitchen
- Electric Range
- Microwave
- Dishwasher
- Disposal
Bedrooms and Bathrooms
- 2 Bedrooms
Laundry
- Laundry Room
- Dryer
- Washer
Schools
- Davidson K-8 Elementary And Middle School
- William Amos Hough High School
Utilities
- Central Air
- Heat Pump System
- Electric Water Heater
Listing and Financial Details
- Assessor Parcel Number 007-473-30
Community Details
Overview
- Cams Association
- Summers Walk Subdivision
Amenities
- Clubhouse
Recreation
- Community Playground
- Community Pool
- Dog Park
- Trails
Map
Home Values in the Area
Average Home Value in this Area
Property History
| Date | Event | Price | Change | Sq Ft Price |
|---|---|---|---|---|
| 01/09/2025 01/09/25 | Sold | $222,338 | 0.0% | $219 / Sq Ft |
| 11/18/2024 11/18/24 | For Sale | $222,338 | -- | $219 / Sq Ft |
Tax History
| Year | Tax Paid | Tax Assessment Tax Assessment Total Assessment is a certain percentage of the fair market value that is determined by local assessors to be the total taxable value of land and additions on the property. | Land | Improvement |
|---|---|---|---|---|
| 2023 | $1,282 | $167,500 | $0 | $167,500 |
| 2022 | $1,416 | $146,100 | $28,000 | $118,100 |
| 2021 | $1,364 | $146,100 | $28,000 | $118,100 |
| 2020 | $1,364 | $146,100 | $28,000 | $118,100 |
| 2019 | $1,559 | $146,100 | $28,000 | $118,100 |
| 2018 | $1,327 | $110,800 | $26,000 | $84,800 |
| 2017 | $1,316 | $110,800 | $26,000 | $84,800 |
| 2016 | $1,312 | $110,800 | $26,000 | $84,800 |
| 2015 | -- | $110,800 | $26,000 | $84,800 |
| 2014 | $1,307 | $0 | $0 | $0 |
Mortgage History
| Date | Status | Loan Amount | Loan Type |
|---|---|---|---|
| Open | $10,000 | No Value Available | |
| Closed | $10,000 | No Value Available | |
| Open | $200,104 | New Conventional | |
| Closed | $200,104 | New Conventional | |
| Previous Owner | $139,850 | New Conventional | |
| Previous Owner | $122,200 | Adjustable Rate Mortgage/ARM | |
| Previous Owner | $105,480 | Purchase Money Mortgage |
Deed History
| Date | Type | Sale Price | Title Company |
|---|---|---|---|
| Warranty Deed | $222,500 | None Listed On Document | |
| Warranty Deed | $222,500 | None Listed On Document | |
| Warranty Deed | -- | None Listed On Document | |
| Warranty Deed | -- | None Listed On Document | |
| Warranty Deed | -- | None Listed On Document | |
| Warranty Deed | $121,000 | Meridian Title Co | |
| Warranty Deed | $114,000 | None Available | |
| Warranty Deed | $34,000 | None Available |
Source: Canopy MLS (Canopy Realtor® Association)
MLS Number: 4200299
APN: 007-473-30
- 16764 Summers Walk Blvd
- 13713 Helen Benson Blvd
- 13717 Helen Benson Blvd
- 13925 Helen Benson Blvd
- 14015 Helen Benson Blvd
- 17431 Summers Walk Blvd
- 16431 Leavitt Ln
- 17639 Stuttgart Rd
- 3013 Haley Cir
- 10836 Clark St
- 17416 Gillican Overlook
- 3180 Streamside Dr
- 10773 Sapphire Trail
- 16308 Poplar Tent Rd
- 10848 Tailwater St
- 10714 Sapphire Trail
- 10694 Sapphire Trail
- 10937 Dry Stone Dr
- 10933 Dry Stone Dr
- 17909 Golden Meadow Ct
