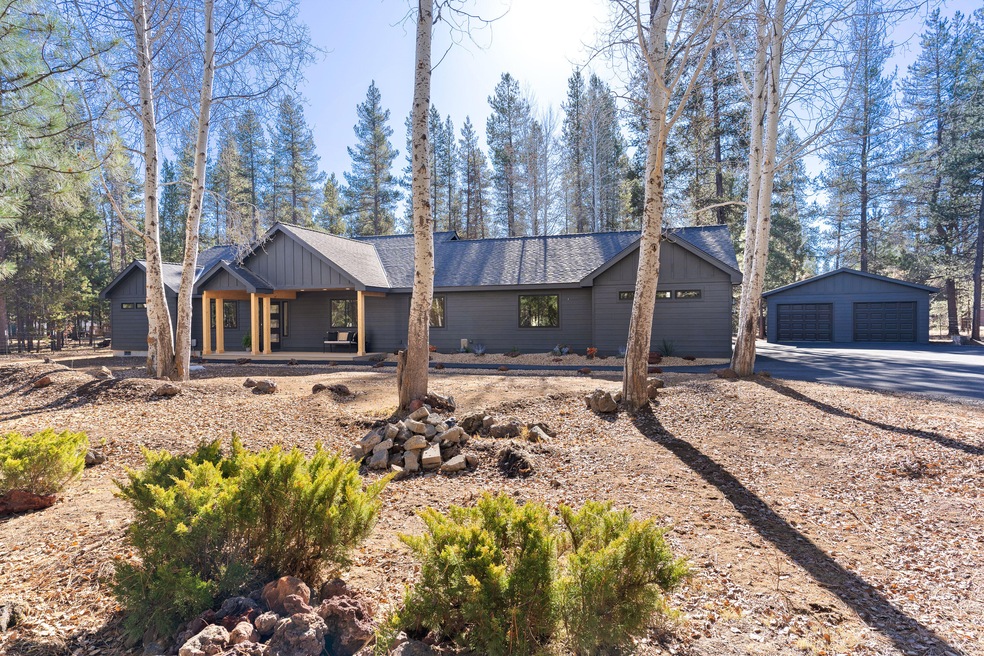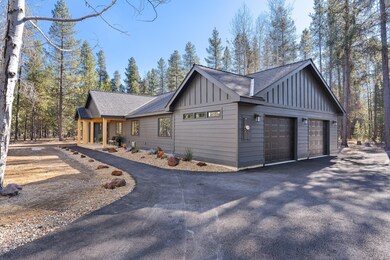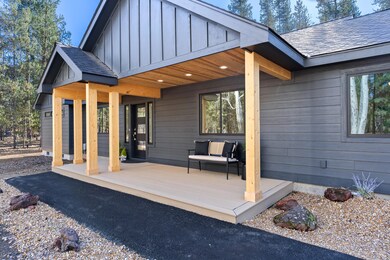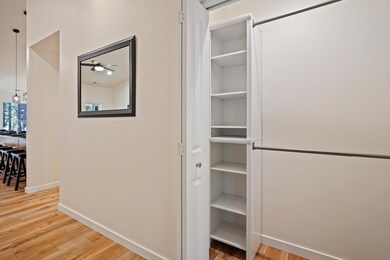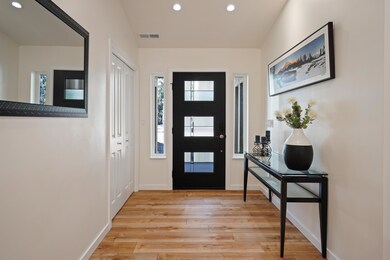
15943 Cascade Ln La Pine, OR 97739
Highlights
- New Construction
- RV Access or Parking
- Deck
- Second Garage
- Open Floorplan
- Contemporary Architecture
About This Home
As of February 2025This new custom build combines luxury and tranquility on a spacious 1.26 acre lot, offering a serene, peaceful setting with mature trees and low-maintenance landscaping. Asphalt driveway leads to an oversized garage and an additional two-car shop. Inside, the open floor plan features vaulted ceilings, large hallways & doorways for accessibility, and large windows that flood the space with natural light. Modern kitchen with leathered granite countertops & custom maple cabinets. The expansive primary suite is a true retreat, with a lavish bathroom and a large walk-in closet. With two additional bedrooms and a versatile office, this home offers plenty of space. Set back on the lot, it provides a park-like feel, ensuring privacy and a sense of seclusion. The property is solar-ready, equipped with a new well and septic system, and situated in a friendly cul-de-sac. Enjoy the convenience of being close to both the Big and Little Deschutes rivers, perfect for outdoor enthusiasts.
Home Details
Home Type
- Single Family
Est. Annual Taxes
- $2,527
Year Built
- Built in 2024 | New Construction
Lot Details
- 1.26 Acre Lot
- Fenced
- Drip System Landscaping
- Native Plants
- Level Lot
- Front and Back Yard Sprinklers
- Wooded Lot
- Property is zoned RR10, RR10
Parking
- 4 Car Garage
- Second Garage
- Garage Door Opener
- Driveway
- RV Access or Parking
Property Views
- Forest
- Territorial
- Neighborhood
Home Design
- Contemporary Architecture
- Northwest Architecture
- Stem Wall Foundation
- Frame Construction
- Composition Roof
Interior Spaces
- 2,185 Sq Ft Home
- 1-Story Property
- Open Floorplan
- Wired For Data
- Vaulted Ceiling
- Ceiling Fan
- Double Pane Windows
- ENERGY STAR Qualified Windows
- Vinyl Clad Windows
- Great Room
- Living Room
- Home Office
- Laundry Room
Kitchen
- Eat-In Kitchen
- Breakfast Bar
- Oven
- Range with Range Hood
- Microwave
- Dishwasher
- Kitchen Island
- Granite Countertops
- Disposal
Flooring
- Engineered Wood
- Carpet
Bedrooms and Bathrooms
- 3 Bedrooms
- Linen Closet
- Walk-In Closet
- Double Vanity
- Soaking Tub
- Bathtub with Shower
- Bathtub Includes Tile Surround
- Solar Tube
Home Security
- Smart Thermostat
- Carbon Monoxide Detectors
- Fire and Smoke Detector
Accessible Home Design
- Accessible Full Bathroom
- Accessible Bedroom
- Accessible Kitchen
- Accessible Hallway
- Accessible Closets
- Accessible Doors
- Accessible Entrance
Eco-Friendly Details
- Sprinklers on Timer
Outdoor Features
- Deck
- Separate Outdoor Workshop
Schools
- Lapine Elementary School
- Lapine Middle School
- Lapine Sr High School
Utilities
- Forced Air Heating and Cooling System
- Heat Pump System
- Well
- Hot Water Circulator
- Water Heater
- Water Purifier
- Water Softener
- Septic Tank
- Fiber Optics Available
- Cable TV Available
Community Details
- No Home Owners Association
- Built by Incredible Buys LLC
- Jacobsen Addition Subdivision
Listing and Financial Details
- Legal Lot and Block 5 / 3
- Assessor Parcel Number 114034
Map
Home Values in the Area
Average Home Value in this Area
Property History
| Date | Event | Price | Change | Sq Ft Price |
|---|---|---|---|---|
| 02/28/2025 02/28/25 | Sold | $800,000 | 0.0% | $366 / Sq Ft |
| 01/12/2025 01/12/25 | Pending | -- | -- | -- |
| 11/16/2024 11/16/24 | For Sale | $799,900 | +539.9% | $366 / Sq Ft |
| 12/10/2021 12/10/21 | Sold | $125,000 | -45.4% | $130 / Sq Ft |
| 11/27/2021 11/27/21 | Pending | -- | -- | -- |
| 04/30/2021 04/30/21 | For Sale | $229,000 | +186.6% | $239 / Sq Ft |
| 10/29/2013 10/29/13 | Sold | $79,900 | -11.1% | $83 / Sq Ft |
| 09/23/2013 09/23/13 | Pending | -- | -- | -- |
| 08/20/2013 08/20/13 | For Sale | $89,900 | -- | $94 / Sq Ft |
Tax History
| Year | Tax Paid | Tax Assessment Tax Assessment Total Assessment is a certain percentage of the fair market value that is determined by local assessors to be the total taxable value of land and additions on the property. | Land | Improvement |
|---|---|---|---|---|
| 2024 | $2,527 | $154,610 | -- | -- |
| 2023 | $1,021 | $59,626 | $0 | $0 |
| 2022 | $1,347 | $85,110 | $0 | $0 |
| 2021 | $1,356 | $82,640 | $0 | $0 |
| 2020 | $1,287 | $82,640 | $0 | $0 |
| 2019 | $1,252 | $80,240 | $0 | $0 |
| 2018 | $1,218 | $77,910 | $0 | $0 |
| 2017 | $1,187 | $75,650 | $0 | $0 |
| 2016 | $1,133 | $73,450 | $0 | $0 |
| 2015 | $1,080 | $71,320 | $0 | $0 |
| 2014 | $1,010 | $67,345 | $0 | $0 |
Deed History
| Date | Type | Sale Price | Title Company |
|---|---|---|---|
| Warranty Deed | $800,000 | Western Title | |
| Warranty Deed | $800,000 | None Listed On Document | |
| Warranty Deed | $125,000 | Deschutes County Title | |
| Warranty Deed | $79,900 | Amerititle | |
| Interfamily Deed Transfer | -- | None Available | |
| Interfamily Deed Transfer | -- | None Available | |
| Interfamily Deed Transfer | -- | None Available |
Similar Homes in La Pine, OR
Source: Southern Oregon MLS
MLS Number: 220192746
APN: 114034
- 52465 Deer Field Dr
- 52406 Deer Field Dr
- 52319 Parkway Dr
- 16120 Burgess Rd
- 15983 Leslie Dr
- 15879 Ranch Place
- 52655 Center Dr
- 52315 Lechner Ln
- 15755 Ranch Place
- 16151 South Dr
- 52240 Lucky Ln
- 0 Friendly St
- 15789 Deedon Rd
- 52266 Dustan Rd
- 15814 Deedon Rd
- **NO SITUS Deedon Ln Unit 2110000003603
- 16051 Leona Ln
- 15600 Deedon Rd
- 16015 Dyke Rd
- 15593 Liberty Rd
