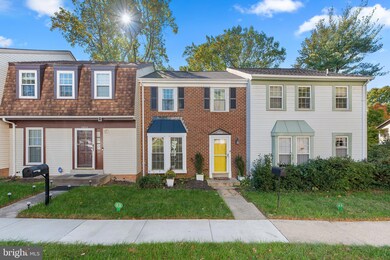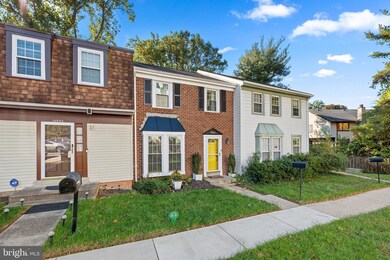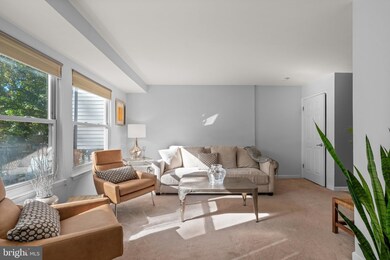
15943 Dorset Rd Laurel, MD 20707
Highlights
- Open Floorplan
- Deck
- Stream or River on Lot
- Colonial Architecture
- Recreation Room
- Wooded Lot
About This Home
As of January 2025Welcome to 15943 Dorset Road in the Cromwell Station Condominium, a well-designed 3-bedroom, 2.5-bath condo/townhouse offering comfortable living across three levels. The main floor features an inviting eat-in kitchen with a bay window, a spacious living and dining area that opens to a deck with tranquil views of the surrounding trees, and a convenient half bath.
Upstairs, the primary bedroom offers luxury vinyl plank flooring, an attached bath, and a ceiling fan, while two additional bedrooms with new carpeting share a recently remodeled (2021) full bathroom. The lower level includes a versatile rec room, a utility room with laundry, and a storage space, with walk-out access to a private patio.
Outdoors, enjoy a peaceful setting with lush greenery and plenty of space to relax. The community provides low monthly condo fees. A new roof was installed in 2020 with a transferable warranty, and the AC unit was replaced in 2019. A paint and carpet allowance will be considered with a full-price offer.
This is a welcoming and inclusive community. Don't wait to book your showing, this one won't last!
Last Agent to Sell the Property
Hazel Shakur
Redfin Corp License #586258

Townhouse Details
Home Type
- Townhome
Est. Annual Taxes
- $4,373
Year Built
- Built in 1979
Lot Details
- Cul-De-Sac
- Landscaped
- Cleared Lot
- Wooded Lot
- Backs to Trees or Woods
- Property is in very good condition
HOA Fees
- $125 Monthly HOA Fees
Home Design
- Colonial Architecture
- Asphalt Roof
- Brick Front
Interior Spaces
- 1,820 Sq Ft Home
- Property has 3 Levels
- Open Floorplan
- Ceiling Fan
- Window Treatments
- Bay Window
- Sliding Doors
- Six Panel Doors
- Entrance Foyer
- Combination Dining and Living Room
- Recreation Room
- Storage Room
- Laundry on lower level
- Utility Room
- Carpet
Kitchen
- Eat-In Galley Kitchen
- Breakfast Room
Bedrooms and Bathrooms
- 3 Bedrooms
- En-Suite Primary Bedroom
- En-Suite Bathroom
- Bathtub with Shower
Finished Basement
- Walk-Out Basement
- Connecting Stairway
- Rear Basement Entry
Parking
- 2 Open Parking Spaces
- 2 Parking Spaces
- Parking Lot
- Unassigned Parking
Outdoor Features
- Stream or River on Lot
- Deck
- Patio
Utilities
- Central Air
- Air Source Heat Pump
- Electric Water Heater
Listing and Financial Details
- Assessor Parcel Number 17101091743
Community Details
Overview
- Association fees include management, insurance, road maintenance, snow removal, trash, lawn maintenance, recreation facility, common area maintenance
- Cromwell Station Subdivision
- Property Manager
Amenities
- Common Area
Recreation
- Community Playground
Pet Policy
- Breed Restrictions
Map
Home Values in the Area
Average Home Value in this Area
Property History
| Date | Event | Price | Change | Sq Ft Price |
|---|---|---|---|---|
| 01/29/2025 01/29/25 | Sold | $373,000 | -1.8% | $205 / Sq Ft |
| 12/26/2024 12/26/24 | Pending | -- | -- | -- |
| 12/04/2024 12/04/24 | Price Changed | $379,975 | 0.0% | $209 / Sq Ft |
| 11/21/2024 11/21/24 | For Sale | $380,000 | -- | $209 / Sq Ft |
Tax History
| Year | Tax Paid | Tax Assessment Tax Assessment Total Assessment is a certain percentage of the fair market value that is determined by local assessors to be the total taxable value of land and additions on the property. | Land | Improvement |
|---|---|---|---|---|
| 2024 | $4,444 | $238,333 | $0 | $0 |
| 2023 | $3,325 | $201,667 | $0 | $0 |
| 2022 | $2,721 | $165,000 | $49,500 | $115,500 |
| 2021 | $6,029 | $162,000 | $0 | $0 |
| 2020 | $5,844 | $159,000 | $0 | $0 |
| 2019 | $3,056 | $156,000 | $46,800 | $109,200 |
| 2018 | $2,862 | $155,333 | $0 | $0 |
| 2017 | $2,863 | $154,667 | $0 | $0 |
| 2016 | -- | $154,000 | $0 | $0 |
| 2015 | $3,697 | $154,000 | $0 | $0 |
| 2014 | $3,697 | $154,000 | $0 | $0 |
Mortgage History
| Date | Status | Loan Amount | Loan Type |
|---|---|---|---|
| Open | $366,244 | FHA | |
| Closed | $366,244 | FHA | |
| Previous Owner | $238,500 | Adjustable Rate Mortgage/ARM | |
| Previous Owner | $59,625 | Stand Alone Second | |
| Previous Owner | $100,000 | Credit Line Revolving |
Deed History
| Date | Type | Sale Price | Title Company |
|---|---|---|---|
| Deed | $373,000 | Cardinal Title Group | |
| Deed | $373,000 | Cardinal Title Group | |
| Deed | $298,123 | -- | |
| Deed | $90,000 | -- |
Similar Homes in Laurel, MD
Source: Bright MLS
MLS Number: MDPG2133126
APN: 10-1091743
- 15808 Millbrook Ln
- 7553 Woodbine Dr
- 7329 Split Rail Ln
- 15702 Dorset Rd Unit 204
- 15702 Dorset Rd Unit T-2
- 15640 Millbrook Ln
- 15653 Millbrook Ln
- 15708 Dorset Rd Unit 303
- 15708 Dorset Rd Unit 203
- 15708 Dorset Rd Unit 304
- 15607 Millbrook Ln
- 15811 Deer Creek Ct
- 15712 Dorset Rd Unit T3
- 7516 N Arbory Way
- 15461 Arbory Way
- 9151 River Hill Rd
- 15418 Arbory Way
- 1110 Montgomery St
- 1125 Westview Terrace
- 1106 Snowden Place






