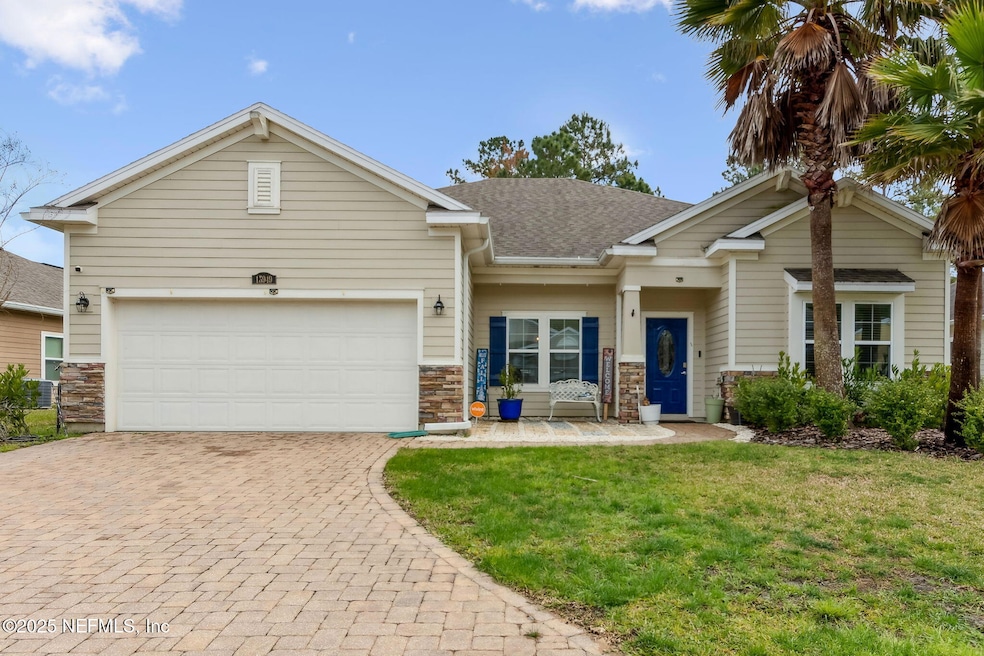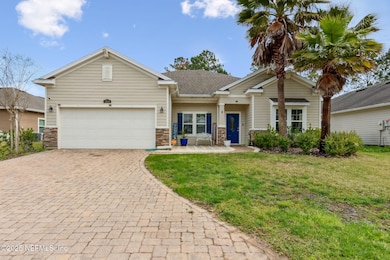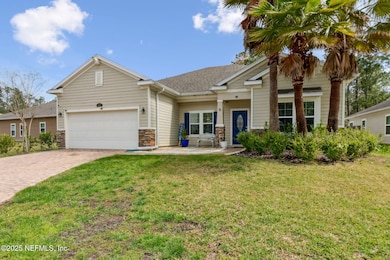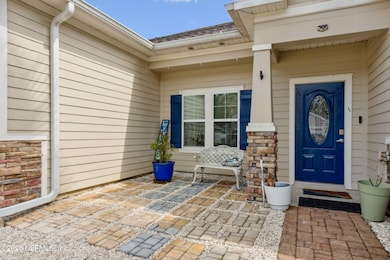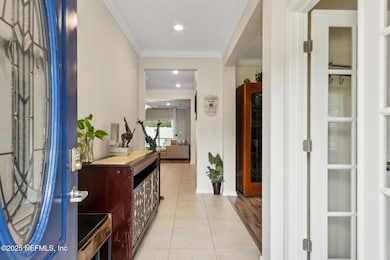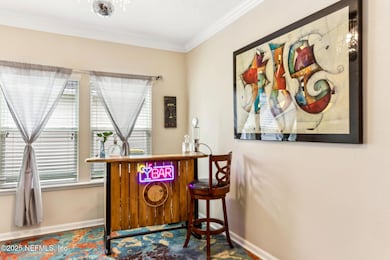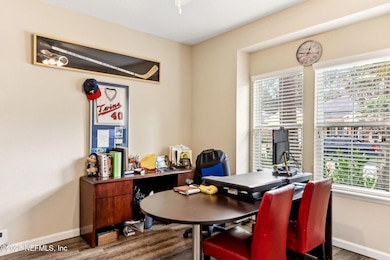
15949 Baxter Creek Dr Jacksonville, FL 32218
Pecan Park NeighborhoodHighlights
- Fitness Center
- Clubhouse
- Tennis Courts
- Open Floorplan
- Screened Porch
- Fireplace
About This Home
As of April 2025Welcome to this beautifully maintained 5 bedroom 3 bath 2858 sq ft home. Step into this lovely home and be greeted with an office with glass French doors and a flex room. The kitchen has granite countertops with an island, Samsung refrigerator and 42-inch cabinets. Separate dining room. Trim around the main areas of the home and owner suite. Spacious owner suite with owner bath with double sink vanities, separate tiled shower, soaking tub and spacious walk-in closet. Split bedroom design with 3 additional bedrooms on the first floor and a full bathroom. Upstairs has a large bonus room with a full bath and closet. All closets are designed by Closet by Design. Laundry room has cabinets and a sink. Open the 3-panel slider and enjoy the screened lanai. After a long day relax in the salt water jacuzzi overlooking the private fenced backyard and grill outdoors under the Pergola. French drain system in place. Gutters all around the home. Home warranty in place for 2 years. Security systems in and outside the home. This home is located within minutes to Jax International Airport, easy access to I-95, minutes to River City for shopping/restaurants, a short drive to Kings Bay and the beaches of Fernandina Beach.
Home Details
Home Type
- Single Family
Est. Annual Taxes
- $6,957
Year Built
- Built in 2016 | Under Construction
Lot Details
- 6,534 Sq Ft Lot
- Vinyl Fence
- Zoning described as PUD
HOA Fees
- $21 Monthly HOA Fees
Home Design
- Shingle Roof
Interior Spaces
- 2,858 Sq Ft Home
- 1-Story Property
- Open Floorplan
- Ceiling Fan
- Fireplace
- Entrance Foyer
- Screened Porch
Kitchen
- Breakfast Bar
- Electric Oven
- Induction Cooktop
- Microwave
- Ice Maker
- Dishwasher
- Kitchen Island
- Disposal
Flooring
- Carpet
- Laminate
- Tile
Bedrooms and Bathrooms
- 5 Bedrooms
- Split Bedroom Floorplan
- Walk-In Closet
- In-Law or Guest Suite
- 3 Full Bathrooms
- Bathtub With Separate Shower Stall
Laundry
- Dryer
- Front Loading Washer
- Sink Near Laundry
Parking
- Garage
- Garage Door Opener
Utilities
- Central Heating and Cooling System
- Electric Water Heater
Listing and Financial Details
- Assessor Parcel Number 1083612890
Community Details
Overview
- Bainebridge Estates Subdivision
Amenities
- Clubhouse
Recreation
- Tennis Courts
- Community Playground
- Fitness Center
Map
Home Values in the Area
Average Home Value in this Area
Property History
| Date | Event | Price | Change | Sq Ft Price |
|---|---|---|---|---|
| 04/18/2025 04/18/25 | Sold | $448,000 | +0.7% | $157 / Sq Ft |
| 03/16/2025 03/16/25 | Pending | -- | -- | -- |
| 03/11/2025 03/11/25 | For Sale | $445,000 | +15.6% | $156 / Sq Ft |
| 12/17/2023 12/17/23 | Off Market | $385,000 | -- | -- |
| 12/08/2022 12/08/22 | Sold | $385,000 | 0.0% | $135 / Sq Ft |
| 11/28/2022 11/28/22 | Sold | $385,000 | -9.4% | $135 / Sq Ft |
| 11/28/2022 11/28/22 | Pending | -- | -- | -- |
| 11/28/2022 11/28/22 | For Sale | $425,000 | 0.0% | $149 / Sq Ft |
| 10/22/2022 10/22/22 | For Sale | $425,000 | -- | $149 / Sq Ft |
Tax History
| Year | Tax Paid | Tax Assessment Tax Assessment Total Assessment is a certain percentage of the fair market value that is determined by local assessors to be the total taxable value of land and additions on the property. | Land | Improvement |
|---|---|---|---|---|
| 2024 | $6,957 | $359,539 | $60,000 | $299,539 |
| 2023 | $7,141 | $375,098 | $60,000 | $315,098 |
| 2022 | $4,597 | $250,191 | $0 | $0 |
| 2021 | $4,527 | $242,904 | $0 | $0 |
| 2020 | $4,491 | $239,551 | $37,000 | $202,551 |
| 2019 | $4,522 | $238,235 | $0 | $0 |
| 2018 | $4,475 | $233,793 | $37,000 | $196,793 |
| 2017 | $4,978 | $217,880 | $35,000 | $182,880 |
| 2016 | $1,258 | $25,000 | $0 | $0 |
| 2015 | $1,179 | $25,000 | $0 | $0 |
| 2014 | $1,162 | $25,000 | $0 | $0 |
Mortgage History
| Date | Status | Loan Amount | Loan Type |
|---|---|---|---|
| Open | $231,000 | No Value Available | |
| Previous Owner | $252,049 | VA | |
| Previous Owner | $267,633 | VA |
Deed History
| Date | Type | Sale Price | Title Company |
|---|---|---|---|
| Warranty Deed | $385,000 | Title America Real Estate Clos | |
| Warranty Deed | $100 | Title America Real Estate Clos | |
| Quit Claim Deed | -- | Attorney | |
| Quit Claim Deed | -- | Attorney | |
| Quit Claim Deed | -- | Attorney | |
| Quit Claim Deed | -- | Attorney | |
| Special Warranty Deed | $262,000 | North American Title Company | |
| Quit Claim Deed | -- | Attorney |
Similar Homes in Jacksonville, FL
Source: realMLS (Northeast Florida Multiple Listing Service)
MLS Number: 2075052
APN: 108361-2890
- 15997 Baxter Creek Dr
- 15943 Baxter Creek Dr
- 15921 Bainebridge Dr
- 14232 Epply Dr
- 15885 Stedman Lake Dr
- 15712 Butch Baine Dr
- 15692 Stedman Lake Dr
- 15827 Douglas Lake Dr
- 16148 Alison Creek Dr
- 15949 Lexington Park Blvd
- 15778 Spotted Saddle Cir
- 15634 Lexington Park Blvd
- 15391 Turkoman Cir
- 1551 Carpathian Dr
- 15730 Thomas Creek Way
- 15706 Thomas Creek Way
- 15725 Thomas Creek Way
- 15724 Thomas Creek Way
- 15621 Thomas Creek Way
- 15585 Thomas Creek Way
