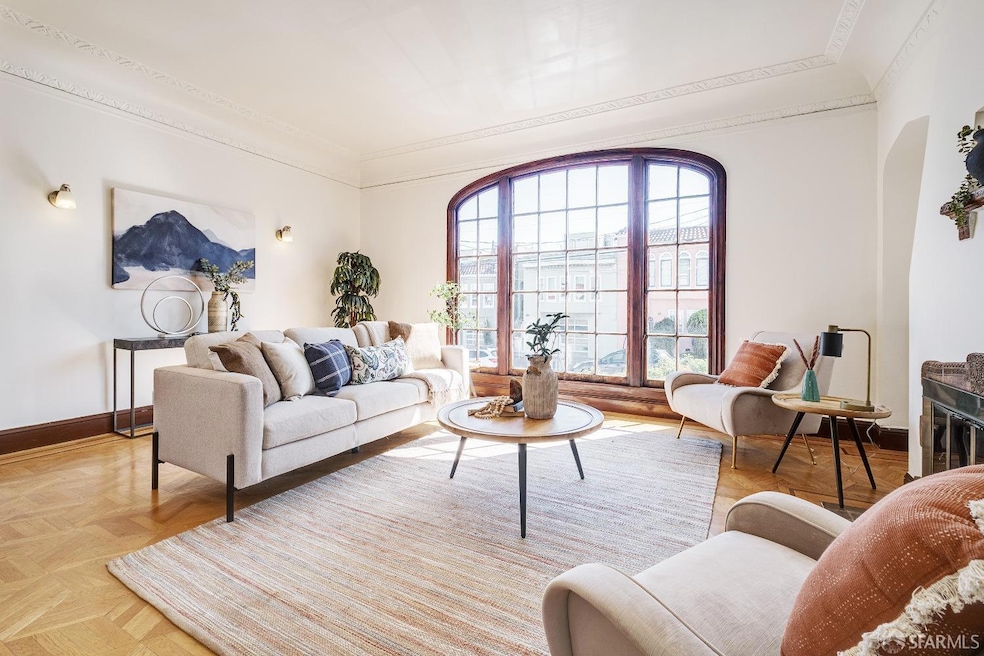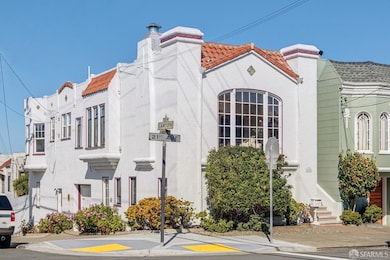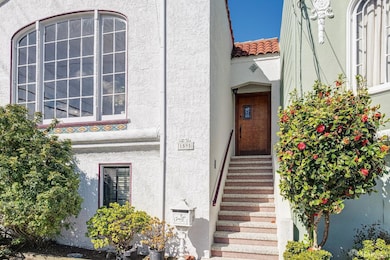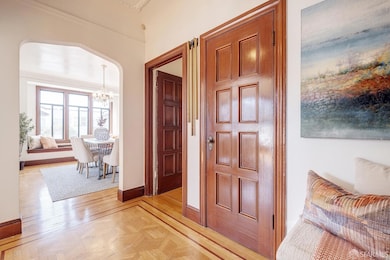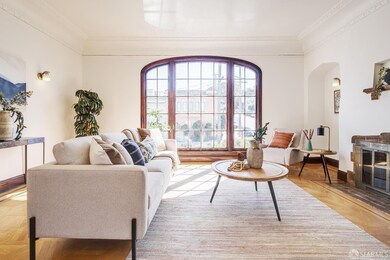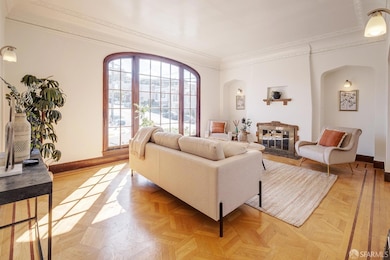
1595 21st Ave San Francisco, CA 94122
Central Sunset NeighborhoodEstimated payment $7,304/month
Highlights
- Traditional Architecture
- Wood Flooring
- Bonus Room
- Jefferson Elementary School Rated A-
- Main Floor Bedroom
- Breakfast Room
About This Home
First time on the market in more than 50 years! Experience this classic 30's Central Sunset home, full of sun & warmth, character, and charm from its imposing corner presence. Windows on 3-sides fill the home w natural light. Elegant high-coved ceilings, intricate woodwork, parquet floors w inlay trim, built-in cupboard are some features. Grand soaring arched paned window and a classic fireplace elevate the living room's elegance flowing effortlessly into a formal dining room. A bright breakfast room with built-ins, and an originally tiled kitchen, with a Wedgewood stove enhance the timeless feel. Along the long hallway are 1.5 baths, and ample closets, leading to two spacious bedrooms which overlook a verdant west-facing backyard, and ocean views from a distance. On the garage level are 3 rooms and 3 baths. The garage offers storage and 1-car parking (vacant at close). Updated mechanical systems, with hi-efficiency furnace, automatic garage-door opener, and a newer water heater. Perfectly situated blocks from the Noriega, Irving, and Taraval corridors, excellent transit options & easy highway access. Just blocks from The Sunset Playground and GGP. This residence is a rare SF gem ready for its next chapter.
Home Details
Home Type
- Single Family
Est. Annual Taxes
- $1,551
Year Built
- Built in 1931
Lot Details
- 2,374 Sq Ft Lot
- West Facing Home
- Landscaped
Parking
- 1 Car Garage
- Side Facing Garage
- Garage Door Opener
- Open Parking
Home Design
- Traditional Architecture
- Mediterranean Architecture
- Concrete Foundation
- Stucco
Interior Spaces
- 2,169 Sq Ft Home
- Wood Burning Fireplace
- Double Pane Windows
- Bay Window
- Window Screens
- Living Room with Fireplace
- Breakfast Room
- Formal Dining Room
- Bonus Room
- Storage Room
Kitchen
- Free-Standing Gas Oven
- Free-Standing Gas Range
- Tile Countertops
Flooring
- Wood
- Parquet
- Linoleum
- Tile
Bedrooms and Bathrooms
- Main Floor Bedroom
- Walk-In Closet
- Separate Shower
Laundry
- Laundry in Garage
- Dryer
- Washer
Home Security
- Storm Windows
- Carbon Monoxide Detectors
- Fire and Smoke Detector
Outdoor Features
- Patio
Utilities
- Central Heating
- Heating System Uses Gas
- Natural Gas Connected
- Internet Available
Listing and Financial Details
- Assessor Parcel Number 1867-016
Map
Home Values in the Area
Average Home Value in this Area
Tax History
| Year | Tax Paid | Tax Assessment Tax Assessment Total Assessment is a certain percentage of the fair market value that is determined by local assessors to be the total taxable value of land and additions on the property. | Land | Improvement |
|---|---|---|---|---|
| 2024 | $1,551 | $129,957 | $35,072 | $94,885 |
| 2023 | $1,529 | $127,410 | $34,385 | $93,025 |
| 2022 | $1,502 | $124,913 | $33,711 | $91,202 |
| 2021 | $1,476 | $122,465 | $33,050 | $89,415 |
| 2020 | $1,480 | $121,211 | $32,712 | $88,499 |
| 2019 | $1,431 | $118,835 | $32,071 | $86,764 |
| 2018 | $1,972 | $116,507 | $31,443 | $85,064 |
| 2017 | $1,649 | $114,224 | $30,827 | $83,397 |
| 2016 | $1,590 | $111,986 | $30,223 | $81,763 |
| 2015 | $1,567 | $110,306 | $29,770 | $80,536 |
| 2014 | $1,526 | $108,147 | $29,187 | $78,960 |
Property History
| Date | Event | Price | Change | Sq Ft Price |
|---|---|---|---|---|
| 04/04/2025 04/04/25 | For Sale | $1,288,000 | -- | $594 / Sq Ft |
Deed History
| Date | Type | Sale Price | Title Company |
|---|---|---|---|
| Interfamily Deed Transfer | -- | -- | |
| Interfamily Deed Transfer | -- | -- | |
| Interfamily Deed Transfer | -- | -- |
Mortgage History
| Date | Status | Loan Amount | Loan Type |
|---|---|---|---|
| Previous Owner | $64,750 | Credit Line Revolving | |
| Previous Owner | $100,000 | Credit Line Revolving |
Similar Homes in San Francisco, CA
Source: San Francisco Association of REALTORS® MLS
MLS Number: 425023077
APN: 1867-016
