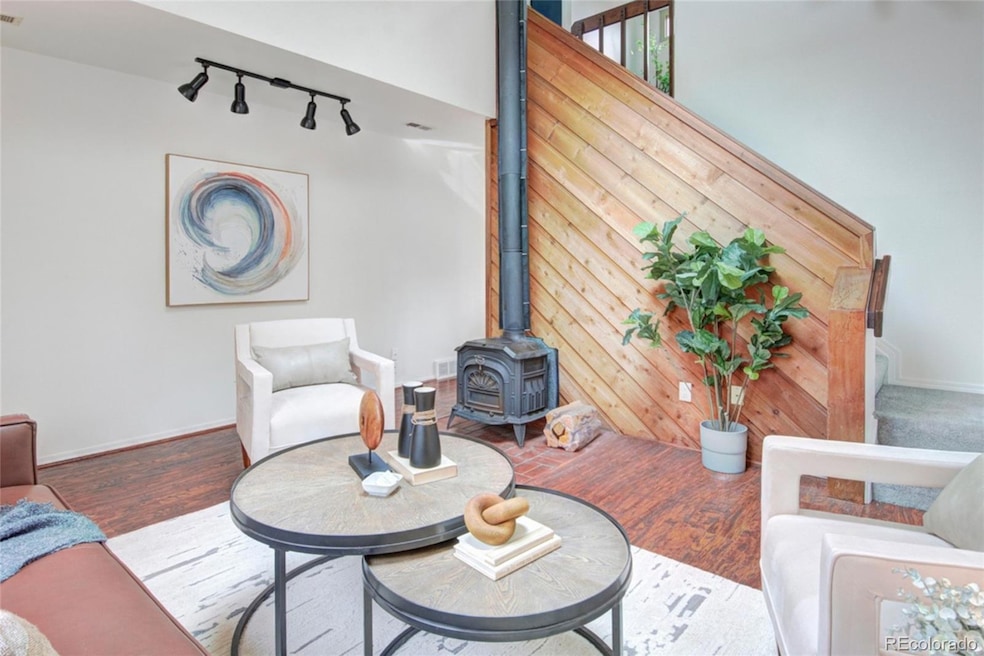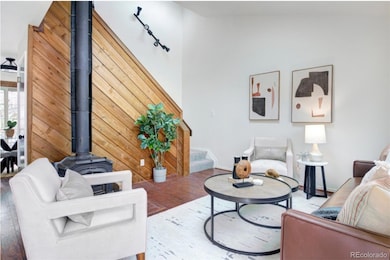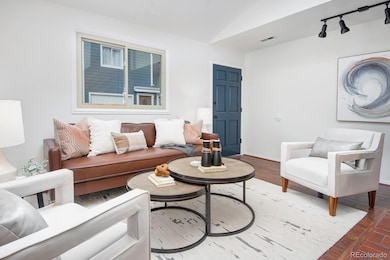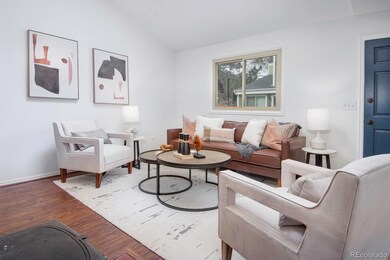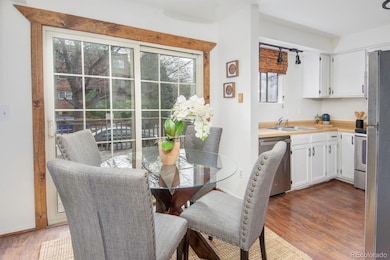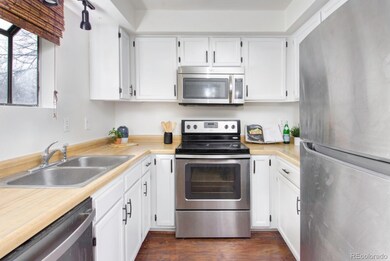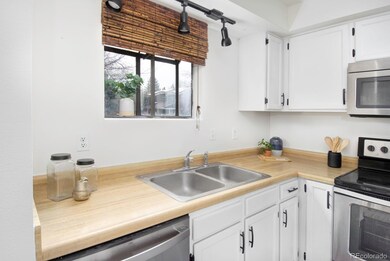1595 Macarthur Dr Boulder, CO 80303
Estimated payment $2,955/month
Highlights
- No Units Above
- Deck
- Loft
- Eisenhower Elementary School Rated A
- Vaulted Ceiling
- Great Room
About This Home
Discover your dream home in the heart of Boulder with this charming two-story townhome. The main level welcomes you with an open and airy ambiance, boasting soaring vaulted ceilings, a skylight that bathes the space in natural light, and a snug fireplace, perfect for cozy evenings. The kitchen is an inviting haven, featuring a charming garden window and seamless access to the attached garage and convenient laundry room. Surrounded by mature trees, the townhome's private porch beckons as a tranquil sanctuary. This well maintained townhome has undergone an array of recent updates, ensuring peace of mind for years to come. With new siding, roof, furnace & air conditioning system, water heater, and several modern appliances, your future here is worry-free. Venturing upstairs, you'll discover two generously proportioned bedrooms, a fully appointed bathroom, and a handy office nook, offering versatility to suit your lifestyle. Commute effortlessly to downtown or campus, thanks to its convenient proximity to the Jump and Stampede Bus lines. With so much to offer this gem will not last long.
Listing Agent
Resolute, Inc. Brokerage Email: lfrenkel@resoluteinv.com,303-345-0347 License #100039854
Home Details
Home Type
- Single Family
Est. Annual Taxes
- $2,204
Year Built
- Built in 1981 | Remodeled
Lot Details
- 711 Sq Ft Lot
- Property fronts a private road
- No Units Located Below
- Two or More Common Walls
- West Facing Home
- Front Yard Sprinklers
HOA Fees
- $399 Monthly HOA Fees
Parking
- 1 Car Attached Garage
- Heated Garage
- Driveway
- Guest Parking
Home Design
- Rustic Architecture
- Slab Foundation
- Frame Construction
- Composition Roof
Interior Spaces
- 916 Sq Ft Home
- 2-Story Property
- Vaulted Ceiling
- Skylights
- Wood Burning Fireplace
- Double Pane Windows
- Family Room with Fireplace
- Great Room
- Loft
- Storm Windows
- Laundry Room
Kitchen
- Breakfast Area or Nook
- Eat-In Kitchen
- Range
- Microwave
- Dishwasher
- Laminate Countertops
- Disposal
Flooring
- Carpet
- Vinyl
Bedrooms and Bathrooms
- 2 Bedrooms
- 1 Full Bathroom
Schools
- Eisenhower Elementary School
- Manhattan Middle School
- Fairview High School
Utilities
- Forced Air Heating and Cooling System
- 220 Volts
- Natural Gas Connected
- High Speed Internet
- Cable TV Available
Additional Features
- Deck
- Ground Level
Community Details
- Association fees include recycling, trash
- Pheasant Run Association, Phone Number (720) 647-0162
- Pheasant Run Subdivision
Listing and Financial Details
- Assessor Parcel Number R0083768
Map
Home Values in the Area
Average Home Value in this Area
Tax History
| Year | Tax Paid | Tax Assessment Tax Assessment Total Assessment is a certain percentage of the fair market value that is determined by local assessors to be the total taxable value of land and additions on the property. | Land | Improvement |
|---|---|---|---|---|
| 2024 | $2,166 | $25,078 | $8,931 | $16,147 |
| 2023 | $2,166 | $25,078 | $12,616 | $16,147 |
| 2022 | $2,184 | $23,519 | $9,410 | $14,109 |
| 2021 | $2,083 | $24,196 | $9,681 | $14,515 |
| 2020 | $2,170 | $24,925 | $8,652 | $16,273 |
| 2019 | $2,136 | $24,925 | $8,652 | $16,273 |
| 2018 | $1,984 | $22,889 | $9,144 | $13,745 |
| 2017 | $1,922 | $25,305 | $10,109 | $15,196 |
| 2016 | $1,804 | $20,839 | $8,358 | $12,481 |
| 2015 | $1,708 | $16,708 | $4,346 | $12,362 |
| 2014 | $1,436 | $16,708 | $4,346 | $12,362 |
Property History
| Date | Event | Price | Change | Sq Ft Price |
|---|---|---|---|---|
| 04/03/2025 04/03/25 | For Sale | $425,000 | 0.0% | $464 / Sq Ft |
| 03/06/2025 03/06/25 | Off Market | $2,400 | -- | -- |
| 02/06/2025 02/06/25 | For Rent | $2,400 | 0.0% | -- |
| 01/28/2019 01/28/19 | Off Market | $218,000 | -- | -- |
| 01/28/2019 01/28/19 | Off Market | $295,000 | -- | -- |
| 10/16/2015 10/16/15 | Sold | $295,000 | -3.3% | $322 / Sq Ft |
| 09/16/2015 09/16/15 | Pending | -- | -- | -- |
| 08/02/2015 08/02/15 | For Sale | $305,000 | +39.9% | $333 / Sq Ft |
| 08/19/2013 08/19/13 | Sold | $218,000 | -7.2% | $238 / Sq Ft |
| 07/20/2013 07/20/13 | Pending | -- | -- | -- |
| 06/05/2013 06/05/13 | For Sale | $235,000 | -- | $257 / Sq Ft |
Deed History
| Date | Type | Sale Price | Title Company |
|---|---|---|---|
| Warranty Deed | $295,000 | Fidelity National Title Ins | |
| Warranty Deed | $218,000 | Heritage Title | |
| Warranty Deed | $165,000 | Fahtco | |
| Warranty Deed | $161,200 | Land Title Guarantee Company | |
| Warranty Deed | $70,500 | -- | |
| Deed | -- | -- | |
| Deed | $66,300 | -- |
Mortgage History
| Date | Status | Loan Amount | Loan Type |
|---|---|---|---|
| Open | $236,000 | New Conventional | |
| Previous Owner | $154,900 | New Conventional | |
| Previous Owner | $132,000 | Fannie Mae Freddie Mac | |
| Previous Owner | $75,809 | Credit Line Revolving | |
| Previous Owner | $99,845 | Unknown | |
| Previous Owner | $102,631 | Unknown | |
| Previous Owner | $128,000 | Unknown | |
| Previous Owner | $128,960 | No Value Available |
Source: REcolorado®
MLS Number: 6377551
APN: 1463332-16-015
- 1513 48th St Unit 7
- 3601 Arapahoe Ave Unit 422
- 3601 Arapahoe Ave Unit 226
- 3601 Arapahoe Ave Unit 102
- 3701 Arapahoe Ave Unit 304
- 3701 Arapahoe Ave Unit 309
- 3701 Arapahoe Ave Unit 106
- 3701 Arapahoe Ave Unit 318
- 1170 Monroe Dr Unit C
- 1011 Vivian Cir
- 1437 Cassin Ct
- 5275 Holmes Place
- 3301 Arapahoe Ave Unit 204
- 3301 Arapahoe Ave Unit 219
- 3401 Arapahoe Ave Unit 315
- 3401 Arapahoe Ave Unit 105
- 1523 Lodge Ln
- 1120 Monroe Dr Unit A
- 5285 Gallatin Place
- 945 Waite Dr
