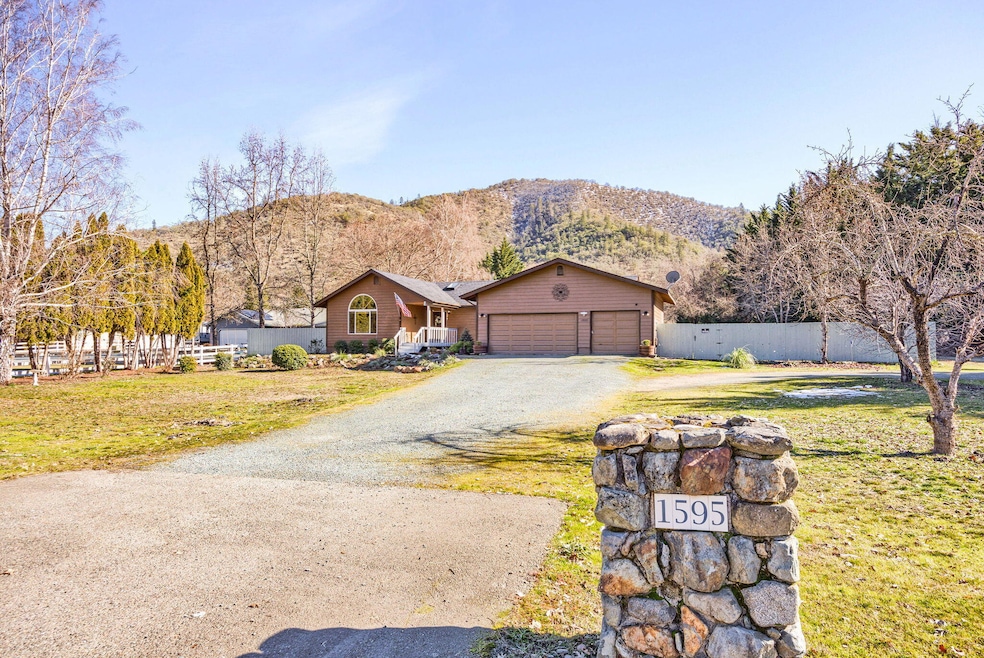
1595 Rogue River Hwy Gold Hill, OR 97525
Highlights
- RV Access or Parking
- Vaulted Ceiling
- Granite Countertops
- Mountain View
- Ranch Style House
- No HOA
About This Home
As of April 2025Wonderful home located near the town of Rogue River and only a short drive to Medford or Grants Pass. This special home features 3 bedrooms, 2 bathrooms and a bright and spacious floor plan. The living room has vaulted ceilings, large windows, and a gas fireplace, while the nice sized den has its own freestanding wood stove. The beautiful kitchen has ample storage, granite countertops, stainless steel appliances, and high ceilings. The master bedroom is spacious and has its own en suite, walk in closet, and private entrance to the backyard. Step outside to find an oasis! The backyard features a large patio that is both covered and has built in roller shades. Take in the scenery while you garden in the raised beds or take advantage of nearly an acre of level, fenced, green space. Don't miss your opportunity to tour this peaceful retreat!
Home Details
Home Type
- Single Family
Est. Annual Taxes
- $3,485
Year Built
- Built in 1993
Lot Details
- 0.77 Acre Lot
- Fenced
- Landscaped
- Level Lot
- Property is zoned Sr-2 5, Sr-2 5
Parking
- 3 Car Attached Garage
- Driveway
- RV Access or Parking
Property Views
- Mountain
- Territorial
Home Design
- Ranch Style House
- Frame Construction
- Composition Roof
- Concrete Perimeter Foundation
Interior Spaces
- 2,035 Sq Ft Home
- Vaulted Ceiling
- Ceiling Fan
- Wood Burning Fireplace
- Double Pane Windows
- Living Room with Fireplace
- Dining Room
- Laundry Room
Kitchen
- Oven
- Range
- Dishwasher
- Kitchen Island
- Granite Countertops
- Disposal
Flooring
- Carpet
- Tile
Bedrooms and Bathrooms
- 3 Bedrooms
- Walk-In Closet
- 2 Full Bathrooms
- Double Vanity
- Bathtub with Shower
Outdoor Features
- Patio
- Shed
- Storage Shed
Schools
- Rogue River Elementary School
- Rogue River Middle School
- Rogue River Jr/Sr High School
Utilities
- Forced Air Heating and Cooling System
- Heating System Uses Natural Gas
- Natural Gas Connected
- Well
- Water Heater
- Septic Tank
- Cable TV Available
Community Details
- No Home Owners Association
- Bolts Mountain View Subdivision
Listing and Financial Details
- Assessor Parcel Number 10708811
Map
Home Values in the Area
Average Home Value in this Area
Property History
| Date | Event | Price | Change | Sq Ft Price |
|---|---|---|---|---|
| 04/02/2025 04/02/25 | Sold | $519,000 | +1.8% | $255 / Sq Ft |
| 03/06/2025 03/06/25 | Pending | -- | -- | -- |
| 02/21/2025 02/21/25 | For Sale | $510,000 | +117.0% | $251 / Sq Ft |
| 03/17/2014 03/17/14 | Sold | $235,000 | 0.0% | $127 / Sq Ft |
| 02/17/2014 02/17/14 | Pending | -- | -- | -- |
| 02/11/2014 02/11/14 | For Sale | $234,900 | -- | $127 / Sq Ft |
Tax History
| Year | Tax Paid | Tax Assessment Tax Assessment Total Assessment is a certain percentage of the fair market value that is determined by local assessors to be the total taxable value of land and additions on the property. | Land | Improvement |
|---|---|---|---|---|
| 2024 | $3,485 | $287,050 | $74,320 | $212,730 |
| 2023 | $3,370 | $278,690 | $72,160 | $206,530 |
| 2022 | $3,301 | $278,690 | $72,160 | $206,530 |
| 2021 | $3,210 | $270,580 | $70,060 | $200,520 |
| 2020 | $3,118 | $262,700 | $68,020 | $194,680 |
| 2019 | $3,049 | $247,630 | $64,110 | $183,520 |
| 2018 | $2,956 | $240,420 | $62,240 | $178,180 |
| 2017 | $2,888 | $240,420 | $62,240 | $178,180 |
| 2016 | $2,806 | $226,630 | $58,660 | $167,970 |
| 2015 | $2,705 | $226,630 | $58,660 | $167,970 |
| 2014 | $2,642 | $213,630 | $55,300 | $158,330 |
Mortgage History
| Date | Status | Loan Amount | Loan Type |
|---|---|---|---|
| Open | $519,000 | VA | |
| Previous Owner | $50,000 | Credit Line Revolving | |
| Previous Owner | $18,700 | Unknown | |
| Previous Owner | $231,350 | New Conventional | |
| Previous Owner | $230,743 | FHA |
Deed History
| Date | Type | Sale Price | Title Company |
|---|---|---|---|
| Warranty Deed | $519,000 | Amerititle | |
| Bargain Sale Deed | -- | None Available | |
| Interfamily Deed Transfer | -- | Ticor Title Company Oregon | |
| Warranty Deed | $235,000 | Ticor Title Company Oregon |
Similar Homes in the area
Source: Southern Oregon MLS
MLS Number: 220196171
APN: 10708811
- 1424 Rogue River Hwy
- 175 N River Rd
- 2388 Rogue River Hwy
- 725 Rogue River Hwy
- 2658 Rogue River Hwy
- 0 N River Rd Unit 220184836
- 0 N River Rd Unit 220184820
- 2951 Rogue River Hwy
- 175 Rogue River Hwy
- 1913 Wards Creek Rd
- 1514 Burbridge Dr
- 245 Mill Hill Rd
- 3311 Rogue River Hwy
- 4892 N River Rd
- 2394 Rd
- 2872 Wards Creek Rd
- 5044 Rogue River Hwy
- 742 Brookside Cir
- 103 Wards Creek Ln
- 106 Wards Creek Ln






