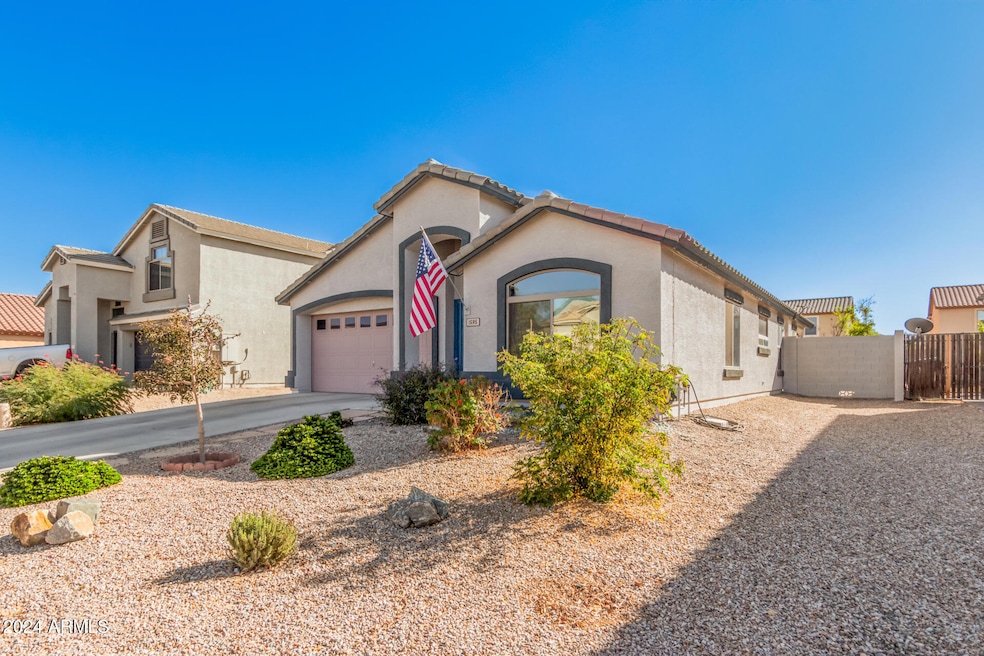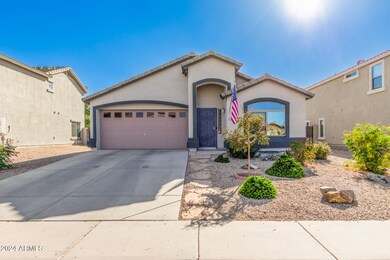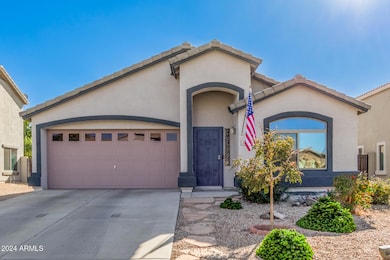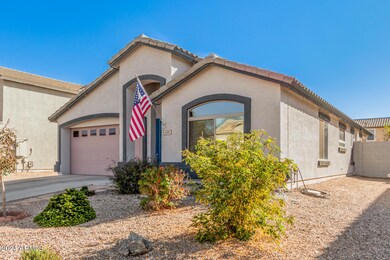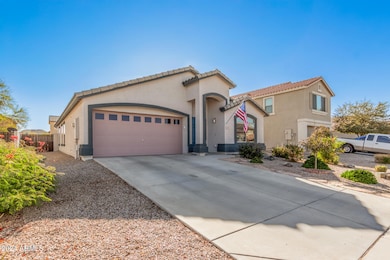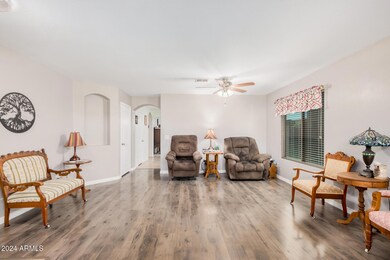
1595 W Agrarian Hills Dr Queen Creek, AZ 85142
Skyline Ranch NeighborhoodEstimated payment $2,192/month
Highlights
- Eat-In Kitchen
- Tile Flooring
- Grass Covered Lot
- Cooling Available
- High Speed Internet
- Heating Available
About This Home
This home is immaculate! with a wonderful open floor plan, you will surely love the spacious kitchen that offers a generous amount of cabinet and counter space! All windows in the house have tinted with spf 45 window tint(to reduce house overheating in the summer) The wonderful neighborhood of SKYLINE RANCH is close: to K-8 school, huge parks, ball fields, close to many Shopping areas and a hospital. This home is situated on a large lot and offers a large covered patio, RV Gate, and front and back landscape with a full watering system, freshly exterior painted!... You are sure to love this amazing very well taken care of home! Motivated Sellers!
Home Details
Home Type
- Single Family
Est. Annual Taxes
- $1,049
Year Built
- Built in 2009
Lot Details
- 6,615 Sq Ft Lot
- Block Wall Fence
- Grass Covered Lot
HOA Fees
- $68 Monthly HOA Fees
Parking
- 2 Car Garage
Home Design
- Wood Frame Construction
- Tile Roof
- Stucco
Interior Spaces
- 1,527 Sq Ft Home
- 1-Story Property
- Eat-In Kitchen
- Washer and Dryer Hookup
Flooring
- Floors Updated in 2022
- Carpet
- Tile
Bedrooms and Bathrooms
- 3 Bedrooms
- Primary Bathroom is a Full Bathroom
- 2 Bathrooms
Schools
- Skyline Ranch Elementary School
- Poston Butte High School
Utilities
- Cooling Available
- Heating Available
- High Speed Internet
- Cable TV Available
Community Details
- Association fees include ground maintenance
- Gud Community Manage Association, Phone Number (480) 635-1133
- Built by DR Horton
- Skyline Ranch Phase 1 Subdivision
Listing and Financial Details
- Tax Lot 76
- Assessor Parcel Number 509-94-076
Map
Home Values in the Area
Average Home Value in this Area
Tax History
| Year | Tax Paid | Tax Assessment Tax Assessment Total Assessment is a certain percentage of the fair market value that is determined by local assessors to be the total taxable value of land and additions on the property. | Land | Improvement |
|---|---|---|---|---|
| 2025 | $1,049 | $26,844 | -- | -- |
| 2024 | $1,034 | $30,698 | -- | -- |
| 2023 | $1,052 | $23,408 | $2,800 | $20,608 |
| 2022 | $1,034 | $16,576 | $2,400 | $14,176 |
| 2021 | $1,149 | $15,004 | $0 | $0 |
| 2020 | $1,035 | $14,773 | $0 | $0 |
| 2019 | $1,036 | $13,329 | $0 | $0 |
| 2018 | $992 | $12,160 | $0 | $0 |
| 2017 | $932 | $12,253 | $0 | $0 |
| 2016 | $946 | $11,585 | $1,800 | $9,785 |
| 2014 | $837 | $7,535 | $1,000 | $6,535 |
Property History
| Date | Event | Price | Change | Sq Ft Price |
|---|---|---|---|---|
| 02/25/2025 02/25/25 | Price Changed | $364,900 | -1.4% | $239 / Sq Ft |
| 01/25/2025 01/25/25 | Price Changed | $369,900 | -1.3% | $242 / Sq Ft |
| 12/19/2024 12/19/24 | Price Changed | $374,900 | -0.6% | $246 / Sq Ft |
| 12/12/2024 12/12/24 | Price Changed | $377,000 | -0.8% | $247 / Sq Ft |
| 11/22/2024 11/22/24 | For Sale | $380,000 | +113.5% | $249 / Sq Ft |
| 07/11/2017 07/11/17 | Sold | $178,000 | 0.0% | $117 / Sq Ft |
| 06/05/2017 06/05/17 | For Sale | $178,000 | -- | $117 / Sq Ft |
Deed History
| Date | Type | Sale Price | Title Company |
|---|---|---|---|
| Warranty Deed | $178,000 | Fidelity Natl Title Agency I | |
| Interfamily Deed Transfer | -- | Fidelity Natl Title Agency I | |
| Interfamily Deed Transfer | -- | Accommodation | |
| Corporate Deed | $117,071 | Accommodation | |
| Cash Sale Deed | $913,000 | Title Security Agency Of Pin |
Mortgage History
| Date | Status | Loan Amount | Loan Type |
|---|---|---|---|
| Open | $142,000 | New Conventional | |
| Closed | $142,000 | New Conventional | |
| Closed | $142,400 | New Conventional | |
| Previous Owner | $119,459 | New Conventional |
Similar Homes in the area
Source: Arizona Regional Multiple Listing Service (ARMLS)
MLS Number: 6785380
APN: 509-94-076
- 1628 W San Tan Hills Dr
- 1637 W Green Tree Dr
- 1656 W Green Tree Dr
- 1775 W Green Tree Dr
- 33602 N Cobble Stone Dr
- 1210 W Agrarian Hills Dr
- 33970 N Cobble Stone Dr
- 1203 W Mesquite Tree Ln
- 1887 W Desert Seasons Dr
- 1021 W Vineyard Plains Dr
- 1095 W Desert Valley Dr
- 1966 W Larissa Ln
- 33732 N Sandstone Dr
- 33224 N Cat Hills Ave
- 931 W Cedar Tree Dr
- 902 W Desert Valley Dr
- 814 W Agrarian Hills Dr
- 964 W Saguaro Ln
- 965 W Saguaro Ln
- 2221 W Madisen Marie Ave
