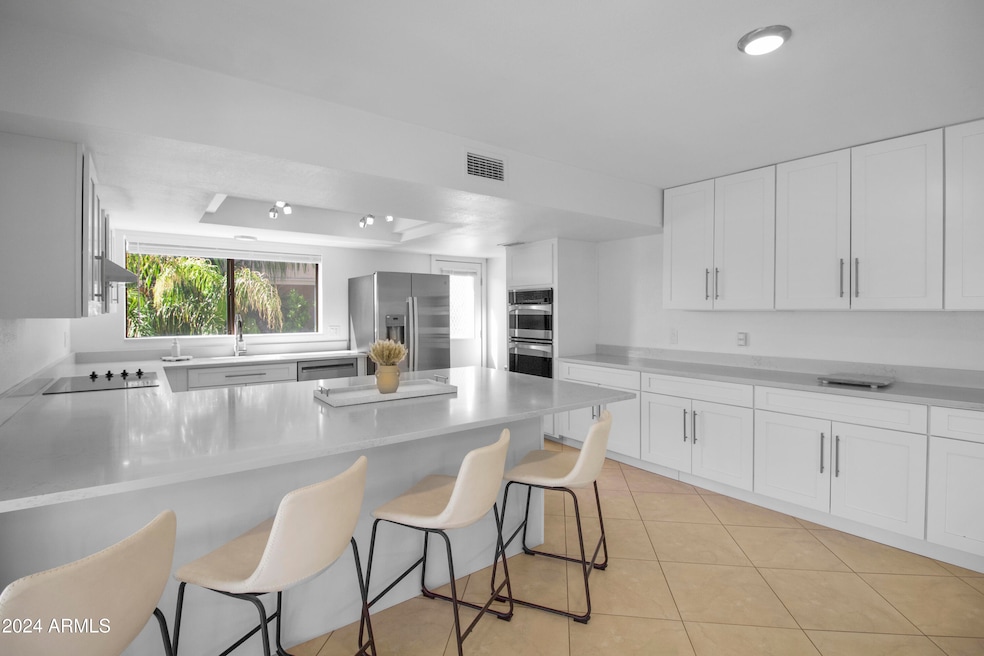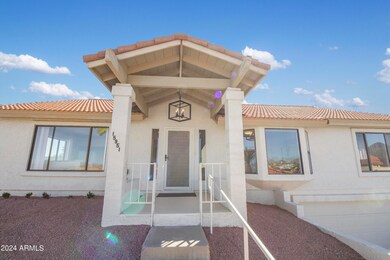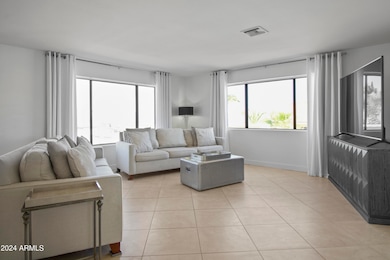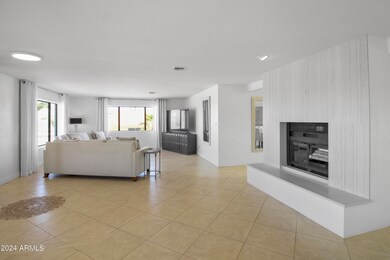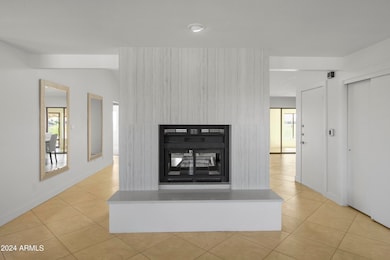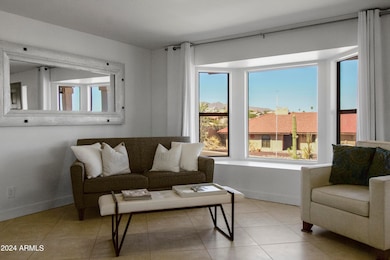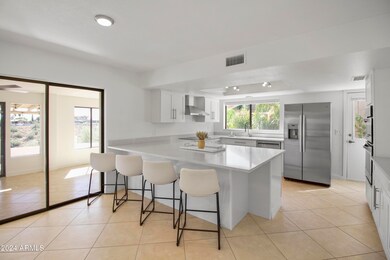
15951 E Thistle Dr Fountain Hills, AZ 85268
Highlights
- Private Pool
- City Lights View
- Vaulted Ceiling
- Fountain Hills Middle School Rated A-
- Two Way Fireplace
- No HOA
About This Home
As of December 2024***MOTIVATED SELLER, MAJOR PRICE REDUCTION!*** Welcome to the pinnacle of Arizona living in this stunning, fully remodeled haven nestled in the tranquil community of Fountain Hills, renowned for its dark sky designation. Boasting breathtaking views of the majestic McDowell Mountains and the snow-capped peaks of Four Peaks during winter, this residence offers a perfect blend of modern elegance and natural beauty. Spanning nearly 2,800 square feet, the open floor plan is designed to showcase the spectacular desert vistas from virtually every angle. As you enter, you will be drawn into the heart of the home, where a sophisticated ambiance awaits. The remodeled kitchen is a culinary dream, featuring oversized quartz countertops, sleek stainless steel appliances, and ample cabinet space, providing everything you need to inspire your inner chef. The thoughtful design seamlessly integrates functionality and style, making cooking a joyous experience. The home includes three generously sized bedrooms, each offering magnificent views and abundant natural light. The primary bedroom is a true retreat, beautifully remodeled to enhance comfort and luxury, complete with a stunning ensuite bathroom that features upscale tile work, elegant cabinetry, and convenient laundry facilities for your daily ease. The guest bath has also been tastefully updated, maintaining the same high standards of quality and design. Enjoy added convenience with a secondary laundry area located in the garage. Step outside to discover two levels of expansive patio space, perfect for entertaining or relaxing while immersed in the stunning desert landscape. Take a refreshing dip in the crystal-clear pool, soak in the warm Arizona sun, or simply unwind while enjoying the unparalleled vistas that envelop you. This home has been meticulously maintained and updated, with a new roof installed in 2020 and upgraded AC units in 2022, ensuring years of worry-free enjoyment for its fortunate new owners. Don't miss the chance to embrace the ultimate Arizona lifestyle in this exceptional residence. Prepare to be captivated by its beauty and charm in this enchanting desert sanctuary!
Home Details
Home Type
- Single Family
Est. Annual Taxes
- $2,269
Year Built
- Built in 1984
Lot Details
- 0.26 Acre Lot
- Desert faces the front and back of the property
- Block Wall Fence
- Front and Back Yard Sprinklers
- Sprinklers on Timer
Parking
- 2 Car Direct Access Garage
- Garage Door Opener
Property Views
- City Lights
- Mountain
Home Design
- Wood Frame Construction
- Tile Roof
- Stucco
Interior Spaces
- 2,756 Sq Ft Home
- 2-Story Property
- Vaulted Ceiling
- Ceiling Fan
- 2 Fireplaces
- Two Way Fireplace
- Double Pane Windows
Kitchen
- Kitchen Updated in 2024
- Eat-In Kitchen
- Breakfast Bar
- Built-In Microwave
Flooring
- Carpet
- Tile
Bedrooms and Bathrooms
- 3 Bedrooms
- Bathroom Updated in 2024
- Primary Bathroom is a Full Bathroom
- 2 Bathrooms
- Dual Vanity Sinks in Primary Bathroom
Outdoor Features
- Private Pool
- Covered patio or porch
Schools
- Mcdowell Mountain Elementary School
- Fountain Hills Middle School
- Fountain Hills High School
Utilities
- Cooling System Updated in 2022
- Refrigerated Cooling System
- Heating Available
- High Speed Internet
- Cable TV Available
Community Details
- No Home Owners Association
- Association fees include (see remarks)
- Fountain Hills Arizona Subdivision
Listing and Financial Details
- Legal Lot and Block 18 / 2
- Assessor Parcel Number 176-16-236
Map
Home Values in the Area
Average Home Value in this Area
Property History
| Date | Event | Price | Change | Sq Ft Price |
|---|---|---|---|---|
| 12/24/2024 12/24/24 | Sold | $799,999 | 0.0% | $290 / Sq Ft |
| 12/02/2024 12/02/24 | Price Changed | $799,999 | 0.0% | $290 / Sq Ft |
| 12/02/2024 12/02/24 | Price Changed | $800,000 | -5.9% | $290 / Sq Ft |
| 11/14/2024 11/14/24 | Price Changed | $849,999 | 0.0% | $308 / Sq Ft |
| 11/14/2024 11/14/24 | Price Changed | $850,000 | -5.5% | $308 / Sq Ft |
| 11/04/2024 11/04/24 | Price Changed | $899,500 | -3.2% | $326 / Sq Ft |
| 10/24/2024 10/24/24 | For Sale | $929,500 | +33.6% | $337 / Sq Ft |
| 01/29/2024 01/29/24 | Sold | $695,475 | -4.6% | $252 / Sq Ft |
| 01/05/2024 01/05/24 | Pending | -- | -- | -- |
| 01/03/2024 01/03/24 | Price Changed | $729,000 | -2.8% | $265 / Sq Ft |
| 12/26/2023 12/26/23 | For Sale | $750,000 | 0.0% | $272 / Sq Ft |
| 12/25/2023 12/25/23 | Off Market | $750,000 | -- | -- |
| 12/01/2023 12/01/23 | For Sale | $750,000 | +91.3% | $272 / Sq Ft |
| 04/20/2016 04/20/16 | Sold | $392,000 | -2.0% | $142 / Sq Ft |
| 04/19/2016 04/19/16 | For Sale | $399,900 | 0.0% | $145 / Sq Ft |
| 04/19/2016 04/19/16 | Price Changed | $399,900 | 0.0% | $145 / Sq Ft |
| 03/01/2016 03/01/16 | Pending | -- | -- | -- |
| 01/20/2016 01/20/16 | Price Changed | $399,900 | -3.6% | $145 / Sq Ft |
| 12/08/2015 12/08/15 | Price Changed | $415,000 | -2.4% | $151 / Sq Ft |
| 10/30/2015 10/30/15 | Price Changed | $425,000 | -5.5% | $154 / Sq Ft |
| 09/10/2015 09/10/15 | For Sale | $449,900 | -- | $163 / Sq Ft |
Tax History
| Year | Tax Paid | Tax Assessment Tax Assessment Total Assessment is a certain percentage of the fair market value that is determined by local assessors to be the total taxable value of land and additions on the property. | Land | Improvement |
|---|---|---|---|---|
| 2025 | $2,030 | $47,636 | -- | -- |
| 2024 | $2,269 | $45,368 | -- | -- |
| 2023 | $2,269 | $56,280 | $11,250 | $45,030 |
| 2022 | $2,211 | $43,200 | $8,640 | $34,560 |
| 2021 | $2,455 | $40,450 | $8,090 | $32,360 |
| 2020 | $2,411 | $38,570 | $7,710 | $30,860 |
| 2019 | $2,470 | $36,910 | $7,380 | $29,530 |
| 2018 | $2,459 | $35,450 | $7,090 | $28,360 |
| 2017 | $2,359 | $34,520 | $6,900 | $27,620 |
| 2016 | $2,310 | $34,870 | $6,970 | $27,900 |
| 2015 | $2,458 | $32,920 | $6,580 | $26,340 |
Mortgage History
| Date | Status | Loan Amount | Loan Type |
|---|---|---|---|
| Open | $759,999 | New Conventional | |
| Previous Owner | $450,000 | New Conventional | |
| Previous Owner | $341,000 | New Conventional | |
| Previous Owner | $313,600 | New Conventional | |
| Previous Owner | $209,050 | New Conventional |
Deed History
| Date | Type | Sale Price | Title Company |
|---|---|---|---|
| Warranty Deed | $799,999 | First American Title Insurance | |
| Warranty Deed | $695,475 | Security Title Agency | |
| Warranty Deed | $392,000 | Wfg National Title Ins Co | |
| Warranty Deed | $278,750 | First American Title | |
| Interfamily Deed Transfer | -- | -- |
Similar Homes in Fountain Hills, AZ
Source: Arizona Regional Multiple Listing Service (ARMLS)
MLS Number: 6775306
APN: 176-16-236
- 16141 E Thistle Dr
- 15831 E Thistle Dr
- 12243 N Twin Deer Run
- 16113 E Andrew Dr
- 16149 E Thistle Dr
- 15809 E Cholla Dr
- 15746 E Sycamore Dr
- 12851 N Mimosa Dr Unit 102
- 16009 E Lantana Ln Unit 29
- 13022 N Mountainside Dr Unit B
- 15708 E Chicory Dr
- 16304 E Crystal Ridge Dr
- 15634 E Sycamore Dr
- 15747 E Greystone Dr
- 16002 E El Lago Blvd
- 13227 N Mimosa Dr Unit 107
- 13227 N Mimosa Dr Unit 109
- 15607 E Cholla Dr Unit 12
- 15606 E Greystone Dr Unit 4
- 15541 E Sycamore Dr Unit 18
