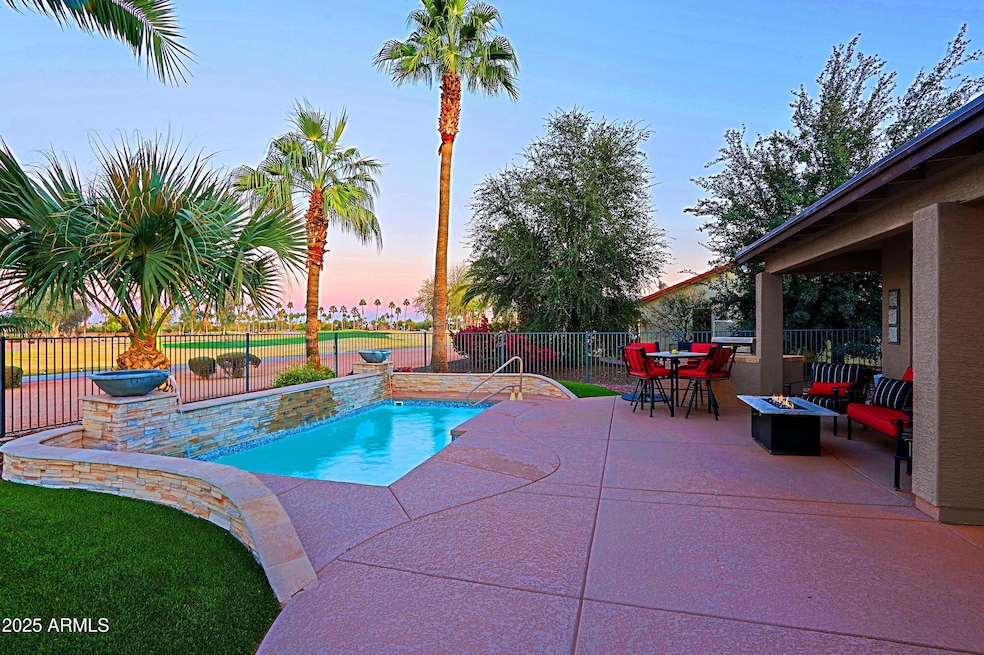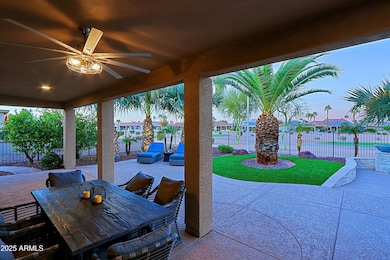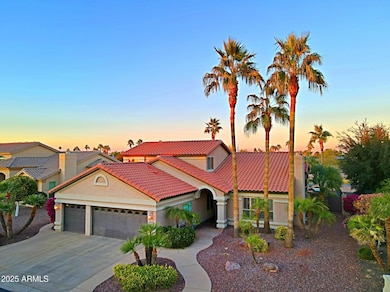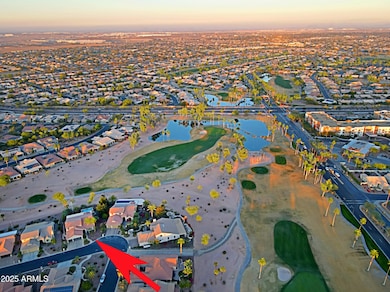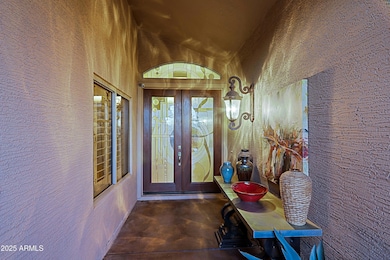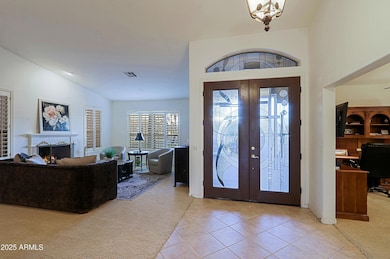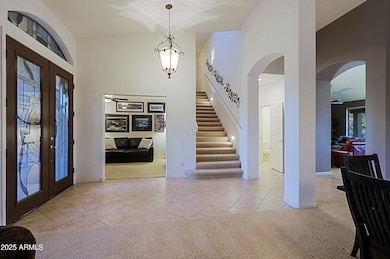
15954 W Sheila Ln Goodyear, AZ 85395
Palm Valley NeighborhoodEstimated payment $5,535/month
Highlights
- On Golf Course
- Fitness Center
- Play Pool
- Verrado Middle School Rated A-
- Gated with Attendant
- RV Parking in Community
About This Home
Spectacular OASIS on the Tuscany Falls Course 7th Hole with a SPA / POOL!!!! Outstanding features start as you Enter the Foyer through tall Custom Glass Doors with a spacious Living and Dining area on your right, Den / Office on your left and Golf Views straight ahead! The Living has a gas Fireplace, and both Living & Dining have Vaulted Ceilings and Plantation Shutters. With Lots of Windows and Golf Views, the Family Room / Kitchen blends beautifully with the Outdoor Living Space. It's perfect for enjoying quietly or entertaining! The Granite is Gorgeous, along with Stainless Appliances, an abundance of Upgraded Cabinets and Vaulted Ceilings. The Primary Suite is Luxurious with Vaulted Ceilings, space for a Sitting Area, Golf Views, Two Walk-in closets, Double Sinks, Separate Shower & Tub! There's a powder room and utility room also on the 1st floor. Upstairs you'll find two Spacious Bedrooms & Bath with Double Sinks. Note there is a separate HVAC unit for the 2nd Floor, so very energy effecient. Outdoor Living at it's best with a perfect sized SPA-POOL, BBQ Island, space to relax and Dine on the Patio, ALL with Lush Landscaping and Spectacular Views!!! Don't forget the Three Car Garage with Built-in Cabinets.NOTE: First Floor HVAC replaced in 2022!
Home Details
Home Type
- Single Family
Est. Annual Taxes
- $6,403
Year Built
- Built in 2004
Lot Details
- 9,883 Sq Ft Lot
- On Golf Course
- Desert faces the front and back of the property
- Wrought Iron Fence
- Sprinklers on Timer
- Private Yard
HOA Fees
- $272 Monthly HOA Fees
Parking
- 3 Car Garage
- Golf Cart Garage
Home Design
- Wood Frame Construction
- Tile Roof
- Block Exterior
- Stucco
Interior Spaces
- 3,161 Sq Ft Home
- 2-Story Property
- Furnished
- Vaulted Ceiling
- Ceiling Fan
- Gas Fireplace
- Double Pane Windows
- Mountain Views
Kitchen
- Eat-In Kitchen
- Breakfast Bar
- Built-In Microwave
- Kitchen Island
- Granite Countertops
Flooring
- Carpet
- Tile
Bedrooms and Bathrooms
- 3 Bedrooms
- Primary Bedroom on Main
- Primary Bathroom is a Full Bathroom
- 2.5 Bathrooms
- Dual Vanity Sinks in Primary Bathroom
- Hydromassage or Jetted Bathtub
- Bathtub With Separate Shower Stall
Outdoor Features
- Play Pool
- Built-In Barbecue
Schools
- Adult Elementary And Middle School
- Adult High School
Utilities
- Cooling Available
- Heating System Uses Natural Gas
- Water Softener
- High Speed Internet
- Cable TV Available
Listing and Financial Details
- Tax Lot 57
- Assessor Parcel Number 508-04-829
Community Details
Overview
- Association fees include ground maintenance, street maintenance
- Pebblecreek HOA 1 Association, Phone Number (480) 895-9200
- Built by Robson
- Pebblecreek Unit 37 Subdivision, Marbella Floorplan
- RV Parking in Community
Amenities
- Clubhouse
- Theater or Screening Room
- Recreation Room
Recreation
- Golf Course Community
- Tennis Courts
- Fitness Center
- Heated Community Pool
- Community Spa
- Bike Trail
Security
- Gated with Attendant
Map
Home Values in the Area
Average Home Value in this Area
Tax History
| Year | Tax Paid | Tax Assessment Tax Assessment Total Assessment is a certain percentage of the fair market value that is determined by local assessors to be the total taxable value of land and additions on the property. | Land | Improvement |
|---|---|---|---|---|
| 2025 | $6,666 | $58,875 | -- | -- |
| 2024 | $6,636 | $56,071 | -- | -- |
| 2023 | $6,636 | $55,660 | $11,130 | $44,530 |
| 2022 | $6,403 | $53,930 | $10,780 | $43,150 |
| 2021 | $6,568 | $49,000 | $9,800 | $39,200 |
| 2020 | $6,475 | $46,130 | $9,220 | $36,910 |
| 2019 | $6,366 | $44,850 | $8,970 | $35,880 |
| 2018 | $6,208 | $43,120 | $8,620 | $34,500 |
| 2017 | $5,809 | $43,860 | $8,770 | $35,090 |
| 2016 | $5,665 | $38,700 | $7,740 | $30,960 |
| 2015 | $5,721 | $42,310 | $8,460 | $33,850 |
Property History
| Date | Event | Price | Change | Sq Ft Price |
|---|---|---|---|---|
| 04/08/2025 04/08/25 | For Sale | $849,000 | 0.0% | $269 / Sq Ft |
| 04/07/2025 04/07/25 | Price Changed | $849,000 | +83.8% | $269 / Sq Ft |
| 11/03/2017 11/03/17 | Sold | $462,000 | -3.5% | $146 / Sq Ft |
| 09/19/2017 09/19/17 | Pending | -- | -- | -- |
| 08/09/2017 08/09/17 | Price Changed | $479,000 | -2.0% | $152 / Sq Ft |
| 05/19/2017 05/19/17 | Price Changed | $489,000 | -2.0% | $155 / Sq Ft |
| 03/11/2017 03/11/17 | For Sale | $499,000 | -- | $158 / Sq Ft |
Deed History
| Date | Type | Sale Price | Title Company |
|---|---|---|---|
| Interfamily Deed Transfer | -- | Servicelink | |
| Warranty Deed | $462,000 | Security Title Agency Inc | |
| Interfamily Deed Transfer | -- | Lawyers Title Of Arizona Inc | |
| Interfamily Deed Transfer | -- | None Available | |
| Warranty Deed | $575,000 | Equity Title Agency Inc | |
| Special Warranty Deed | $390,964 | Old Republic Title Agency |
Mortgage History
| Date | Status | Loan Amount | Loan Type |
|---|---|---|---|
| Open | $372,000 | New Conventional | |
| Closed | $369,600 | New Conventional | |
| Previous Owner | $257,500 | New Conventional | |
| Previous Owner | $417,000 | New Conventional | |
| Previous Owner | $0 | Credit Line Revolving | |
| Previous Owner | $240,000 | Credit Line Revolving | |
| Previous Owner | $250,000 | New Conventional |
Similar Homes in the area
Source: Arizona Regional Multiple Listing Service (ARMLS)
MLS Number: 6846777
APN: 508-04-829
- 15954 W Sheila Ln
- 3533 N 159th Ln
- 3582 N 160th Ave
- 3362 N 159th Ave
- 3285 N 159th Ave Unit 26
- 15891 W Avalon Dr Unit 27
- 16112 W Whitton Ave
- 3182 N 159th Dr
- 15774 W Indianola Dr Unit SIX
- 15834 W Avalon Dr
- 3354 N 157th Ave
- 3183 N 159th Ave Unit 26
- 3171 N 159th Ave Unit 26
- 16167 W Monterey Way
- 16131 W Indianola Ave
- 3191 N 160th Ave Unit 78
- 16183 W Monterey Way Unit 39
- 3781 N 161st Dr Unit 39
- 15741 W Piccadilly Rd
- 3146 N 157th Ln
