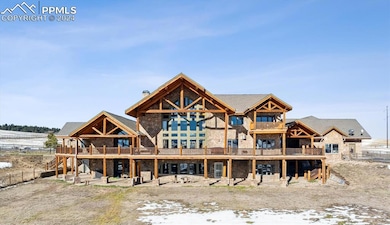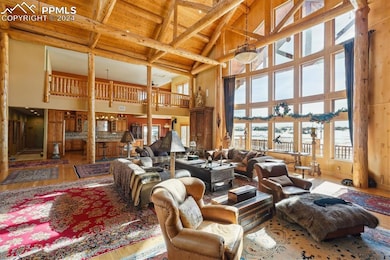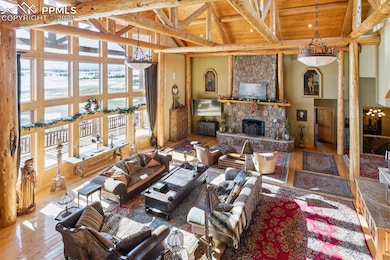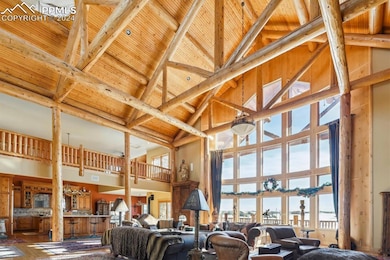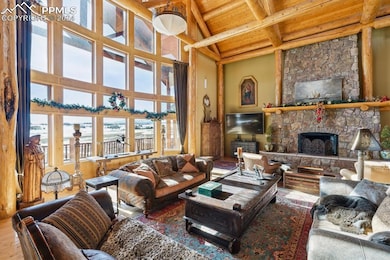15958 Shadow Mountain Ranch Rd Larkspur, CO 80118
Estimated payment $20,546/month
Highlights
- Barn
- 34.49 Acre Lot
- Vaulted Ceiling
- Castle Rock Middle School Rated A-
- Mountain View
- Ranch Style House
About This Home
This Colorado Mountain Lodge is situated on 35 Lush Acres with Grand Views of Pikes Peak & the Wet Mountains off the 2,200 sq. ft. Entertainment Deck. Amazing how this open light design has such a warm feel and great flow for entertaining family & friends. It really brings the outdoors inside. Luxury appointments and high-end features throughout. The Exquisite Formal Dining Room is crowned w/ a Cathedral Wood Ceiling & divided from the Great Hall by a stone-faced wall. The service bar welcomes gatherers to the beautiful gourmet kitchen. Lots of room for relaxing & playing in the bright walk-out lower level with wet-bar, stone fireplace and art gallery. Bedrooms are spacious, 3 w/ private baths & walk-in closets. The Master Suite has his & hers ample walk-ins, fireplace, walk-in shower, jet action, cathedral wood ceiling w/ direct access to covered deck. The fully equipped Theater was added in 2018. The custom finished concrete patio spans the full length of the home & features stone based timber columns. The heated Horse Barn is over 3,400 SF.
Home Details
Home Type
- Single Family
Est. Annual Taxes
- $17,526
Year Built
- Built in 2002
Lot Details
- 34.49 Acre Lot
- Property is Fully Fenced
- Landscaped
HOA Fees
- $108 Monthly HOA Fees
Parking
- 6 Car Attached Garage
- Heated Garage
- Garage Door Opener
- Drive Through
- Driveway
Home Design
- Ranch Style House
- Shingle Roof
- Stone Siding
- Stucco
Interior Spaces
- 9,865 Sq Ft Home
- Beamed Ceilings
- Vaulted Ceiling
- Ceiling Fan
- Gas Fireplace
- Six Panel Doors
- Great Room
- Mountain Views
- Gas Dryer Hookup
Kitchen
- Double Self-Cleaning Oven
- Plumbed For Gas In Kitchen
- Microwave
- Dishwasher
- Disposal
Flooring
- Wood
- Carpet
- Tile
- Luxury Vinyl Tile
Bedrooms and Bathrooms
- 4 Bedrooms
Basement
- Walk-Out Basement
- Basement Fills Entire Space Under The House
- Fireplace in Basement
Outdoor Features
- Covered patio or porch
Schools
- Larkspur Elementary School
- Castle Rock Middle School
- Castle View High School
Farming
- Barn
- Loafing Shed
Utilities
- Forced Air Heating and Cooling System
- Heating System Uses Natural Gas
- 220 Volts
- 1 Water Well
- Phone Available
Community Details
- Association fees include management, snow removal, see show/agent remarks
Map
Home Values in the Area
Average Home Value in this Area
Tax History
| Year | Tax Paid | Tax Assessment Tax Assessment Total Assessment is a certain percentage of the fair market value that is determined by local assessors to be the total taxable value of land and additions on the property. | Land | Improvement |
|---|---|---|---|---|
| 2024 | $17,344 | $191,830 | $28,420 | $163,410 |
| 2023 | $17,526 | $191,830 | $28,420 | $163,410 |
| 2022 | $11,513 | $128,660 | $21,530 | $107,130 |
| 2021 | $11,920 | $128,660 | $21,530 | $107,130 |
| 2020 | $9,320 | $102,650 | $17,640 | $85,010 |
| 2019 | $9,350 | $102,650 | $17,640 | $85,010 |
| 2018 | $9,413 | $101,410 | $17,460 | $83,950 |
| 2017 | $8,812 | $101,410 | $17,460 | $83,950 |
| 2016 | $8,946 | $101,150 | $19,740 | $81,410 |
| 2015 | $4,367 | $101,150 | $19,740 | $81,410 |
| 2014 | -- | $112,390 | $15,120 | $97,270 |
Property History
| Date | Event | Price | Change | Sq Ft Price |
|---|---|---|---|---|
| 12/21/2024 12/21/24 | For Sale | $3,400,000 | -- | $345 / Sq Ft |
Deed History
| Date | Type | Sale Price | Title Company |
|---|---|---|---|
| Quit Claim Deed | -- | None Listed On Document | |
| Special Warranty Deed | $1,128,000 | First American | |
| Special Warranty Deed | $2,000,000 | Stewart Title Of Colorado | |
| Warranty Deed | -- | -- | |
| Warranty Deed | $144,200 | -- |
Mortgage History
| Date | Status | Loan Amount | Loan Type |
|---|---|---|---|
| Open | $4,330,500 | New Conventional |
Source: Pikes Peak REALTOR® Services
MLS Number: 5189214
APN: 2773-324-00-003
- 1780 Islehurst Ln
- 20356 Royal Troon Dr
- 20201 Royal Troon Dr
- 1935 Bashley Rd
- 19941 Royal Troon Dr
- 1348 Chapel Royal Ct
- 53 Royal Troon Dr
- 19647 Guildford Ct
- 19205 Sixpenny Ln
- 3619 Estates Cir
- 19155 Lochmere Ct
- 19185 Breton Place
- 830 Newgate Ct
- 19048 Harrogate Ct
- 3842 Estates Cir
- 19460 Bardsley Place
- 655 E Kings Deer Point
- 740 Lancers Ct W


