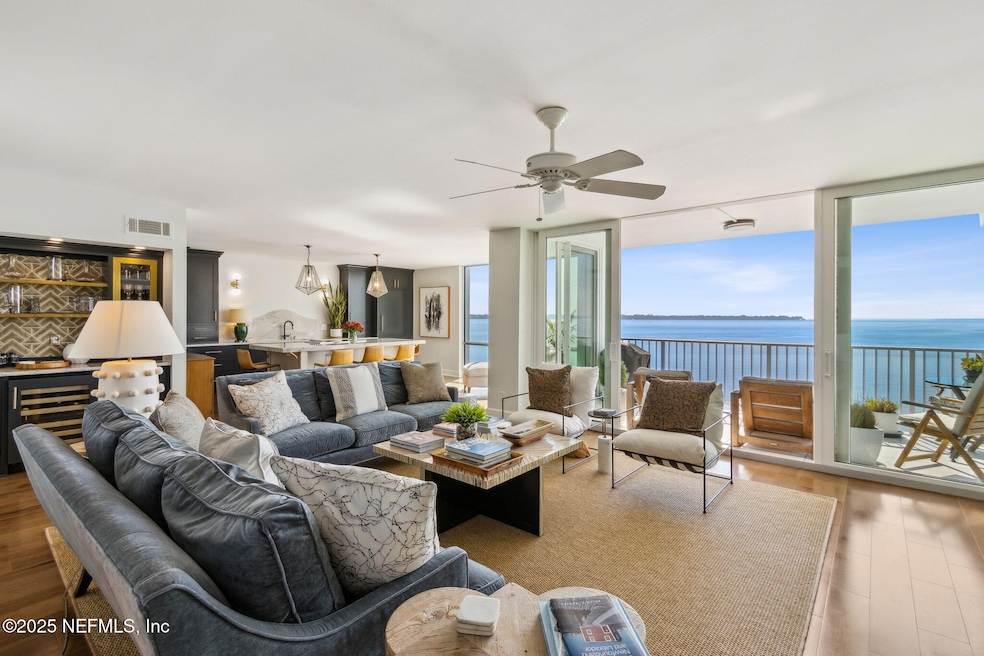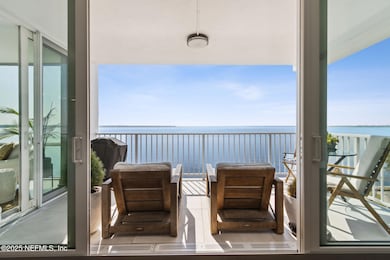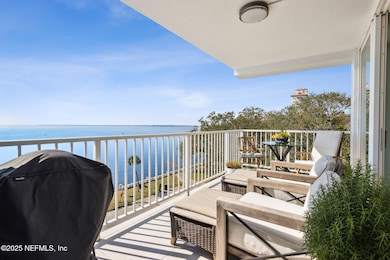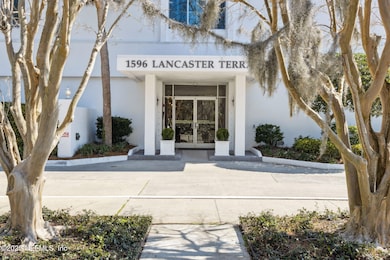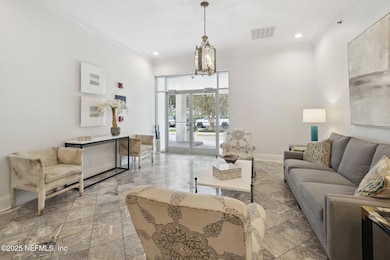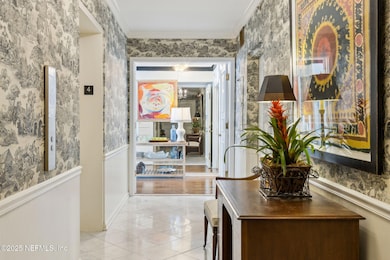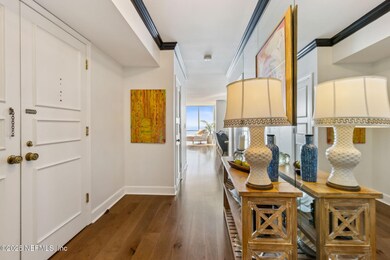
1596 Lancaster Terrace Unit 4A Jacksonville, FL 32204
Riverside NeighborhoodEstimated payment $8,160/month
Highlights
- Fitness Center
- River View
- Wood Flooring
- Intercom to Front Desk
- Open Floorplan
- 2-minute walk to Memorial Park
About This Home
Stunning river views await in this exquisitely renovated 4th floor condo. Elegant double doors usher you and your guests into 2,365 square feet of refined space, where new 8 1/2 feet floor-to-ceiling windows frame breathtaking, long-range southern exposure river views guaranteed to lift your spirts. The foyer, living room and kitchen boast gorgeous European style wide plank wood floors. The heart of the home is a luxurious kitchen featuring a Viking cooktop + double ovens and seamlessly paneled Fisher & Paykel appliances, chic marble counters, and a walk-in pantry with laundry and an extra storage closet. A bar with display shelving and cabinet storage offers a wine fridge and extra-tall drawers for bottle storage. Enjoy idyllic indoor-outdoor living on your treetop level terrace, which is the perfect height - private yet still connected to nature - to watch dolphins, osprey, and other wildlife in the shimmering river just below. Each of the three bedrooms features a recently renovated ensuite bath and natural wood shutters. The primary suite, with captivating canopy views of Memorial Park, is a true haven with a custom walk-in closet and a designer remodeled bath. This exceptional condo in historic Riverside is a short walk to grocery store, Cummer Museum of Art & Gardens, hospital, farmer's market, and the Riverwalk. It boasts ample storage, one deeded parking spot, and all of the amenities available at Broadview Towers.
Property Details
Home Type
- Condominium
Est. Annual Taxes
- $7,535
Year Built
- Built in 1974
Lot Details
- River Front
- Southeast Facing Home
HOA Fees
- $1,125 Monthly HOA Fees
Parking
- 1 Car Garage
- Secured Garage or Parking
- Assigned Parking
- Secure Parking
Property Views
- River
- Trees
Home Design
- Concrete Siding
Interior Spaces
- 2,365 Sq Ft Home
- 1-Story Property
- Open Floorplan
- Wet Bar
- Entrance Foyer
- Wood Flooring
- Laundry in unit
Kitchen
- Breakfast Bar
- Gas Cooktop
- Kitchen Island
Bedrooms and Bathrooms
- 3 Bedrooms
- Dual Closets
- Walk-In Closet
- Jack-and-Jill Bathroom
- 3 Full Bathrooms
- Shower Only
Home Security
Accessible Home Design
- Accessibility Features
- Accessible Entrance
Outdoor Features
- Balcony
Utilities
- Central Heating and Cooling System
- Natural Gas Connected
Listing and Financial Details
- Assessor Parcel Number 0901770116
Community Details
Overview
- Association fees include insurance, ground maintenance, security, sewer, trash, water
- Broadview Towers Association
- Broadview Towers Subdivision
- On-Site Maintenance
Amenities
- Intercom to Front Desk
- Elevator
Recreation
- Tennis Courts
- Fitness Center
Security
- Fire Sprinkler System
Map
Home Values in the Area
Average Home Value in this Area
Tax History
| Year | Tax Paid | Tax Assessment Tax Assessment Total Assessment is a certain percentage of the fair market value that is determined by local assessors to be the total taxable value of land and additions on the property. | Land | Improvement |
|---|---|---|---|---|
| 2024 | $7,200 | $470,004 | -- | -- |
| 2023 | $7,200 | $448,660 | $0 | $0 |
| 2022 | $6,469 | $420,078 | $0 | $0 |
| 2021 | $6,264 | $401,125 | $0 | $0 |
| 2020 | $5,900 | $375,000 | $0 | $375,000 |
| 2019 | $5,989 | $375,000 | $0 | $375,000 |
| 2018 | $6,333 | $374,000 | $0 | $374,000 |
| 2017 | $6,051 | $374,000 | $0 | $374,000 |
| 2016 | $5,405 | $309,000 | $0 | $0 |
| 2015 | $4,809 | $253,000 | $0 | $0 |
| 2014 | $4,861 | $253,000 | $0 | $0 |
Property History
| Date | Event | Price | Change | Sq Ft Price |
|---|---|---|---|---|
| 03/05/2025 03/05/25 | For Sale | $1,150,000 | 0.0% | $486 / Sq Ft |
| 12/17/2023 12/17/23 | Off Market | $2,295 | -- | -- |
| 02/17/2014 02/17/14 | Rented | $2,295 | 0.0% | -- |
| 01/31/2014 01/31/14 | Under Contract | -- | -- | -- |
| 12/04/2013 12/04/13 | For Rent | $2,295 | -- | -- |
Deed History
| Date | Type | Sale Price | Title Company |
|---|---|---|---|
| Quit Claim Deed | $100 | None Listed On Document | |
| Quit Claim Deed | $100 | None Listed On Document | |
| Warranty Deed | $447,500 | Attorney | |
| Deed | -- | -- | |
| Warranty Deed | $318,900 | -- |
Mortgage History
| Date | Status | Loan Amount | Loan Type |
|---|---|---|---|
| Open | $188,000 | New Conventional |
Similar Homes in the area
Source: realMLS (Northeast Florida Multiple Listing Service)
MLS Number: 2073904
APN: 090177-0116
- 542 Lancaster St
- 1596 Lancaster Terrace Unit 4A
- 1596 Lancaster Terrace Unit 7A
- 1560 Lancaster Terrace Unit 1203
- 1560 Lancaster Terrace Unit 204
- 1560 Lancaster Terrace Unit 802 & 804
- 1629 Riverside Ave Unit 7
- 505 Lancaster St Unit 5C
- 1661 Riverside Ave Unit 406
- 1661 Riverside Ave Unit 120
- 1661 Riverside Ave Unit 326
- 1661 Riverside Ave Unit 328
- 1661 Riverside Ave Unit 426
- 1661 Riverside Ave Unit 213
- 1846 Margaret St Unit 10A
- 2105 River Blvd
- 2137 Saint Johns Ave
- 2126 Herschel St
- 2137 Herschel St
- 2138 Park St
