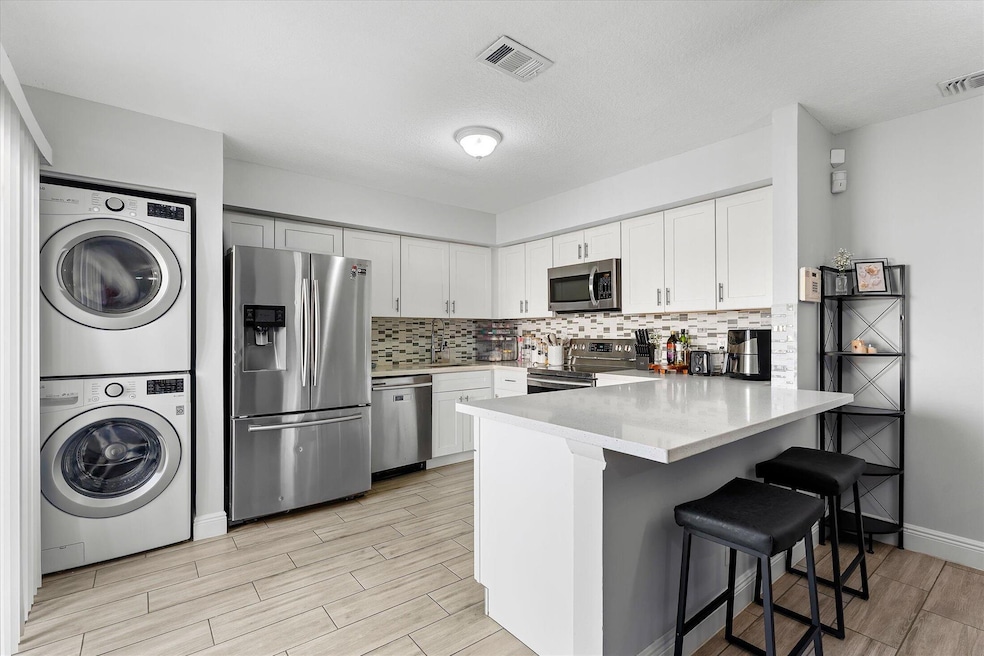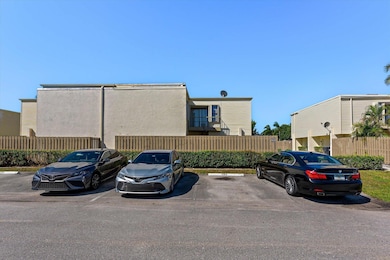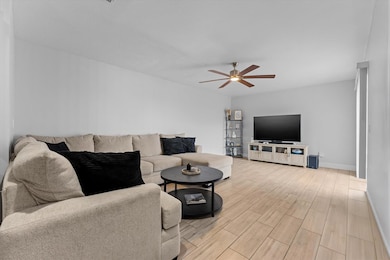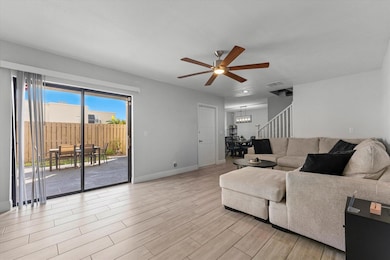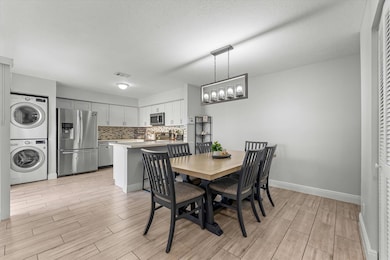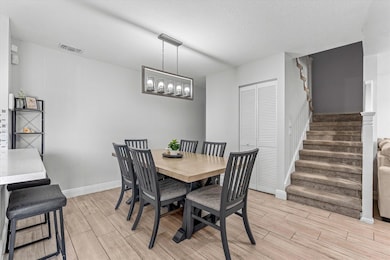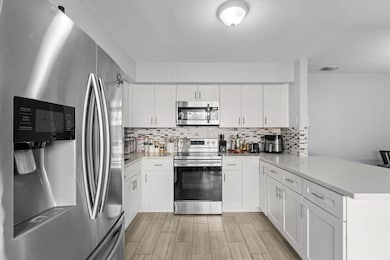
1596 Shaker Cir Wellington, FL 33414
Estimated payment $2,637/month
Highlights
- Attic
- Community Pool
- Ceramic Tile Flooring
- Elbridge Gale Elementary School Rated A-
- Walk-In Closet
- Central Heating and Cooling System
About This Home
Welcome to your beautifully renovated townhouse offering the perfect blend of modern upgrades and cozy charm. This 2-bedroom, 2.5-bath home has been thoughtfully updated from top to bottom, featuring tile through out, Quartz counter tops, and stainless steel appliances.There are two primary suites that include a private en-suite bath and ample closet space. The AC was replaced in 2023 as well as accordion shutters!This unit is equipped with the washer and dryer inside. Near great schools, and shopping!
Townhouse Details
Home Type
- Townhome
Est. Annual Taxes
- $3,241
Year Built
- Built in 1981
Lot Details
- 1,346 Sq Ft Lot
- Fenced
HOA Fees
- $556 Monthly HOA Fees
Parking
- Over 1 Space Per Unit
Interior Spaces
- 1,577 Sq Ft Home
- 2-Story Property
- Ceiling Fan
- Family Room
- Open Floorplan
- Washer and Dryer
- Attic
Kitchen
- Electric Range
- Microwave
- Dishwasher
Flooring
- Laminate
- Ceramic Tile
Bedrooms and Bathrooms
- 2 Bedrooms
- Walk-In Closet
Utilities
- Central Heating and Cooling System
- Cable TV Available
Listing and Financial Details
- Assessor Parcel Number 73414410100290020
Community Details
Overview
- Association fees include cable TV, roof, water
- French Quarter 3 Subdivision
Recreation
- Community Pool
Pet Policy
- Pets Allowed
Map
Home Values in the Area
Average Home Value in this Area
Tax History
| Year | Tax Paid | Tax Assessment Tax Assessment Total Assessment is a certain percentage of the fair market value that is determined by local assessors to be the total taxable value of land and additions on the property. | Land | Improvement |
|---|---|---|---|---|
| 2024 | $3,241 | $178,615 | -- | -- |
| 2023 | $3,141 | $173,413 | $0 | $0 |
| 2022 | $2,998 | $168,362 | $0 | $0 |
| 2021 | $2,920 | $163,458 | $0 | $163,458 |
| 2020 | $3,431 | $148,458 | $0 | $148,458 |
| 2019 | $3,305 | $140,458 | $0 | $140,458 |
| 2018 | $1,000 | $56,783 | $0 | $0 |
| 2017 | $999 | $55,615 | $0 | $0 |
| 2016 | $1,004 | $54,471 | $0 | $0 |
| 2015 | $1,024 | $54,092 | $0 | $0 |
| 2014 | $1,049 | $53,663 | $0 | $0 |
Property History
| Date | Event | Price | Change | Sq Ft Price |
|---|---|---|---|---|
| 04/15/2025 04/15/25 | For Sale | $325,000 | 0.0% | $206 / Sq Ft |
| 09/01/2023 09/01/23 | Rented | $2,700 | 0.0% | -- |
| 07/25/2023 07/25/23 | Under Contract | -- | -- | -- |
| 07/03/2023 07/03/23 | For Rent | $2,700 | +8.0% | -- |
| 08/15/2022 08/15/22 | Rented | $2,500 | -3.8% | -- |
| 07/16/2022 07/16/22 | Under Contract | -- | -- | -- |
| 07/12/2022 07/12/22 | For Rent | $2,600 | 0.0% | -- |
| 06/01/2020 06/01/20 | Sold | $215,000 | -2.3% | $136 / Sq Ft |
| 05/02/2020 05/02/20 | Pending | -- | -- | -- |
| 01/14/2020 01/14/20 | For Sale | $220,000 | -- | $140 / Sq Ft |
Deed History
| Date | Type | Sale Price | Title Company |
|---|---|---|---|
| Warranty Deed | $215,000 | Omni Title Llc | |
| Warranty Deed | $125,000 | Pinnacle Land And Title Inc | |
| Warranty Deed | $35,000 | Attorney |
Mortgage History
| Date | Status | Loan Amount | Loan Type |
|---|---|---|---|
| Open | $211,105 | FHA | |
| Previous Owner | $145,700 | Construction | |
| Previous Owner | $50,000 | Credit Line Revolving |
Similar Homes in Wellington, FL
Source: BeachesMLS
MLS Number: R11081862
APN: 73-41-44-10-10-029-0020
- 1596 Shaker Cir
- 1608 Shaker Cir
- 12124 Regal Ct E
- 1606 Brier Patch Trail
- 11905 Sturbridge Ln
- 11901 Sturbridge Ln
- 11975 Sturbridge Ln
- 11897 Sturbridge Ln
- 12073 Regal Ct W
- 1551 Wyndcliff Dr
- 12155 Cuddington Ct
- 1275 Waterway Cove Dr
- 1464 Waterway Cove Dr
- 12230 Dartmoor Dr
- 11901 Donlin Dr
- 1439 Waterway Cove Dr
- 12188 Sag Harbor Ct Unit 5
- 12236 Sag Harbor Ct Unit 3
- 12246 Brisbane Ln
- 1805 the 12th Fairway
