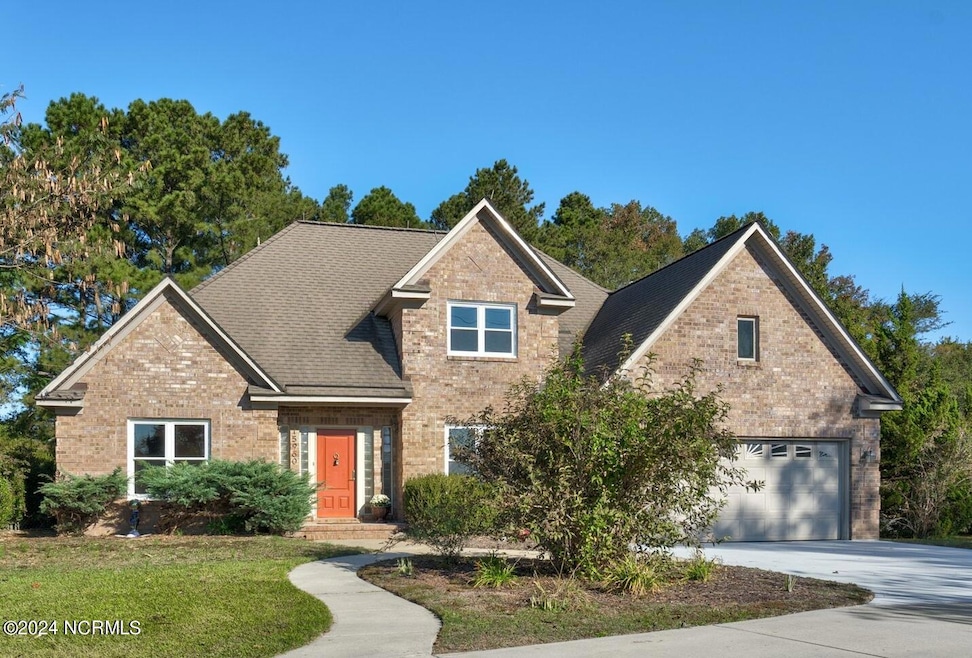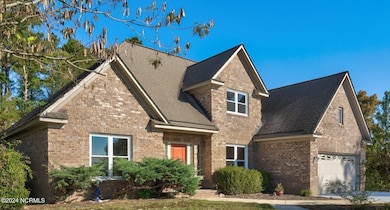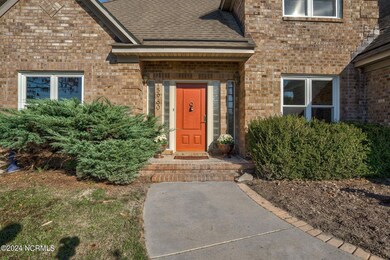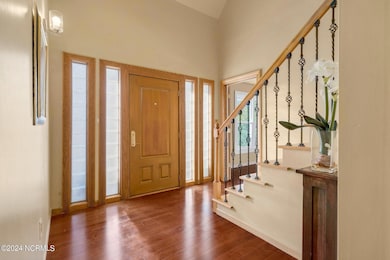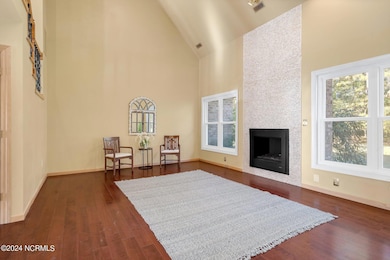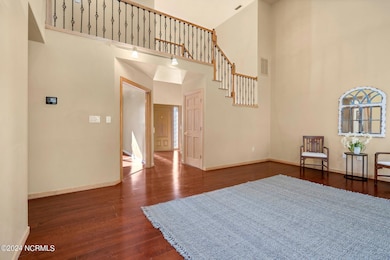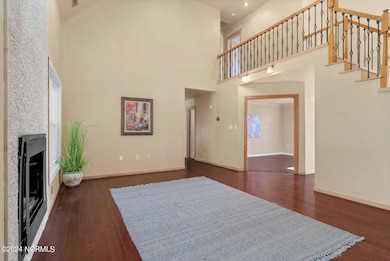15960 Watson Seed Farm Rd Whitakers, NC 27891
Highlights
- Main Floor Primary Bedroom
- Mud Room
- Formal Dining Room
- Attic
- No HOA
- Circular Driveway
About This Home
As of April 2025Escape to this stunning 1.5-story brick home on nearly 2 acres of peaceful countryside--no city taxes or HOA! Designed for comfort, safety, and self-sufficiency, this 3-bedroom, 2.5-bath home offers the perfect rural lifestyle. Step inside through the grand two-story entry into a spacious living area. The main-floor primary bedroom features an adjacent bathroom, walk-in closet, and a built-in tornado shelter for peace of mind. Outside, a welcoming circular drive leads to the attached 2-car garage. Enjoy the fenced backyard filled with ornamental and fruit trees, a tiled patio, and a paved area to the side. There's plenty of room for gardening. This self-sufficient home includes a well with a water softening system and a whole-house generator with an automatic transfer switch.
Last Buyer's Agent
A Non Member
A Non Member
Home Details
Home Type
- Single Family
Est. Annual Taxes
- $2,041
Year Built
- Built in 2000
Lot Details
- 1.9 Acre Lot
- Interior Lot
Home Design
- Brick Exterior Construction
- Slab Foundation
- Wood Frame Construction
- Shingle Roof
- Stick Built Home
Interior Spaces
- 1,877 Sq Ft Home
- 2-Story Property
- Gas Log Fireplace
- Mud Room
- Formal Dining Room
- Partial Basement
- Fire and Smoke Detector
- Laundry Room
- Attic
Kitchen
- Gas Oven
- Range Hood
- Dishwasher
Bedrooms and Bathrooms
- 3 Bedrooms
- Primary Bedroom on Main
Parking
- 2 Car Attached Garage
- Circular Driveway
Outdoor Features
- Patio
- Porch
Schools
- Hubbard Elementary School
- Red Oak Middle School
- Northern Nash High School
Utilities
- Forced Air Heating and Cooling System
- Heating System Uses Propane
- Heat Pump System
- Whole House Permanent Generator
- Well
- Propane Water Heater
- Fuel Tank
- On Site Septic
- Septic Tank
Community Details
- No Home Owners Association
Listing and Financial Details
- Assessor Parcel Number 010492
Map
Home Values in the Area
Average Home Value in this Area
Property History
| Date | Event | Price | Change | Sq Ft Price |
|---|---|---|---|---|
| 04/16/2025 04/16/25 | Sold | $311,000 | -0.2% | $166 / Sq Ft |
| 03/04/2025 03/04/25 | Pending | -- | -- | -- |
| 02/14/2025 02/14/25 | For Sale | $311,500 | 0.0% | $166 / Sq Ft |
| 02/01/2025 02/01/25 | Pending | -- | -- | -- |
| 12/29/2024 12/29/24 | Price Changed | $311,500 | -2.7% | $166 / Sq Ft |
| 12/04/2024 12/04/24 | For Sale | $320,000 | 0.0% | $170 / Sq Ft |
| 10/30/2024 10/30/24 | Pending | -- | -- | -- |
| 10/24/2024 10/24/24 | For Sale | $320,000 | -- | $170 / Sq Ft |
Tax History
| Year | Tax Paid | Tax Assessment Tax Assessment Total Assessment is a certain percentage of the fair market value that is determined by local assessors to be the total taxable value of land and additions on the property. | Land | Improvement |
|---|---|---|---|---|
| 2024 | $2,041 | $200,770 | $27,360 | $173,410 |
| 2023 | $1,641 | $200,770 | $0 | $0 |
| 2022 | $1,641 | $200,770 | $27,360 | $173,410 |
| 2021 | $1,641 | $200,770 | $27,360 | $173,410 |
| 2020 | $1,641 | $200,770 | $27,360 | $173,410 |
| 2019 | $1,641 | $200,770 | $27,360 | $173,410 |
| 2018 | $1,621 | $200,770 | $0 | $0 |
| 2017 | $1,621 | $200,770 | $0 | $0 |
| 2015 | $1,461 | $179,381 | $0 | $0 |
| 2014 | $1,432 | $179,381 | $0 | $0 |
Mortgage History
| Date | Status | Loan Amount | Loan Type |
|---|---|---|---|
| Open | $301,670 | New Conventional |
Deed History
| Date | Type | Sale Price | Title Company |
|---|---|---|---|
| Warranty Deed | $311,000 | None Listed On Document | |
| Interfamily Deed Transfer | -- | Attorney |
Source: Hive MLS
MLS Number: 100472503
APN: 3876-00-37-1431
- 503 W Taylor St
- 11382 Gaskill Farm Rd
- 407 W Pippen St
- 11060 Blount Ln
- 204 N Braswell Dr
- 12610 North St
- 410 E Main St
- 3736 Wells Rd
- Off Speights Chapel Rd
- 612 Doctor Martin Luther King Junior Ave
- 622 Williams St
- 212 Bass Ln
- 510 S Dennis St
- 615 S Church St
- 505 S Church St
- 406 S Dennis St
- 419 W Burnette Ave
- 114 Overstreet Dr
- 221 Whitfield St
- 110 E Bridges St
