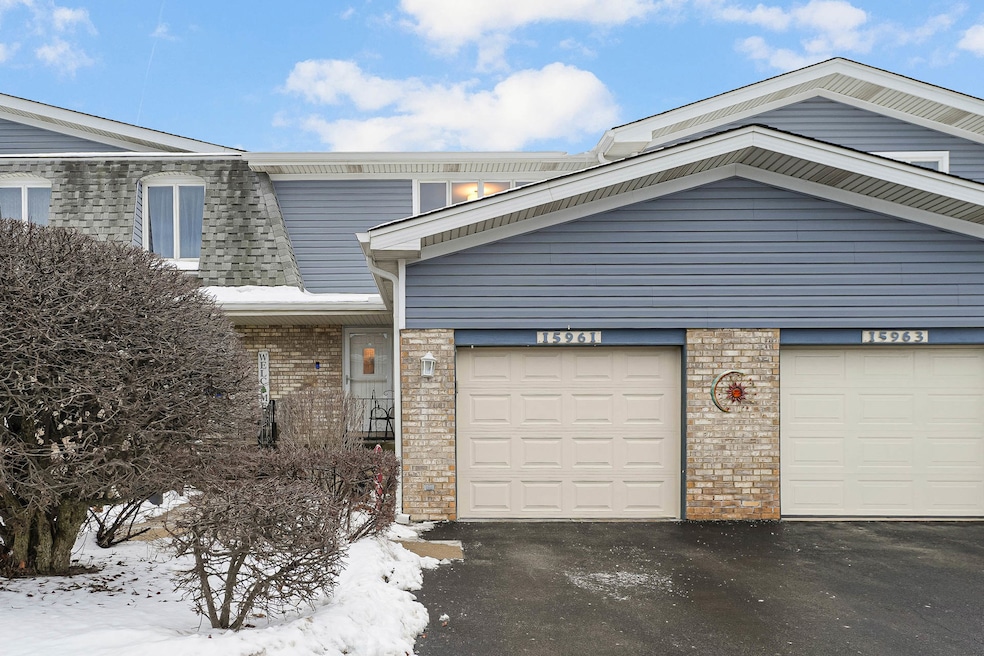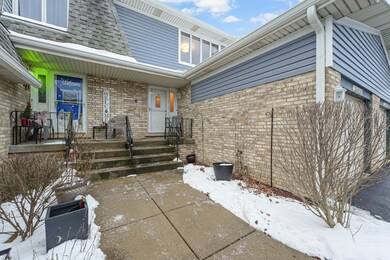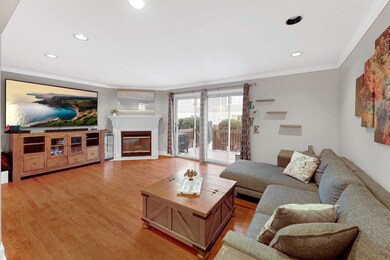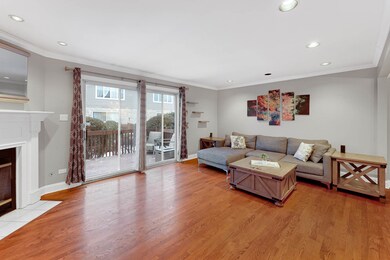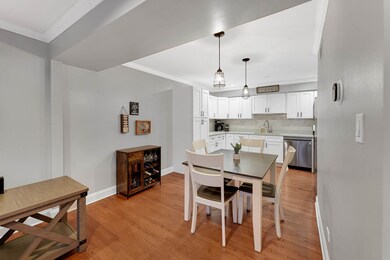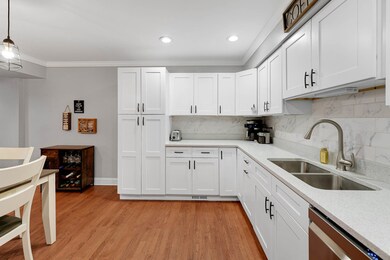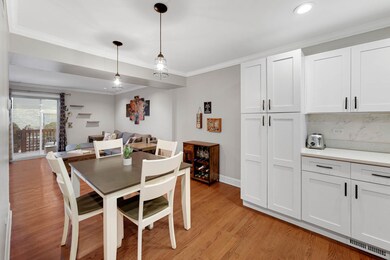
15961 78th Ave Tinley Park, IL 60477
Centennial Park NeighborhoodHighlights
- Landscaped Professionally
- Deck
- Wood Flooring
- Virgil I Grissom Middle School Rated A-
- Recreation Room
- Stainless Steel Appliances
About This Home
As of March 2025Discover your dream home in the desirable Ashford Manor subdivision! This stunning 3-bedroom, 2.5-bathroom townhome combines modern upgrades and timeless charm, offering a move-in-ready retreat you'll love. Step into the heart of the home-a NEW kitchen featuring quartz countertops, NEW stainless steel appliances, and chic cabinetry with open shelving. Whether you're a gourmet chef or an everyday cook, this kitchen is designed to impress. The spacious living room, filled with natural light, boasts a cozy gas fireplace - perfect for relaxing or entertaining. The upper level hosts two generously sized bedrooms, including a luxurious master suite with an ensuite bath and Bluetooth fan and luxury shower head panel for added convenience. The finished basement includes a full bedroom with a walk-in closet, a recreation room, and new durable LVP flooring. Outdoor living is enhanced with a walkout deck and natural gas hookup for grilling. This home isn't just beautiful-it's built to last with double-bricked walls for insulation and durability. ALL MECHANICALS HAVE BEEN UPDATED: Furnace and Humidifier (2021); Air Conditioning Unit (2023); Hot Water Tank and Furnace Piping (2024); Hot Water Tank (2024). Plus, enjoy energy-efficient comfort with an Ecobee smart thermostat. Don't miss the chance to call this updated townhome your own! With its close proximity to 159th St., stores, restaurants, golf courses, and highways, this property offers both convenience and style. Schedule your showing today and say "Welcome Home!"
Townhouse Details
Home Type
- Townhome
Est. Annual Taxes
- $5,224
Year Built
- Built in 1988 | Remodeled in 2022
Lot Details
- Lot Dimensions are 65 x 22
- Landscaped Professionally
HOA Fees
- $278 Monthly HOA Fees
Parking
- 1 Car Attached Garage
- Garage Transmitter
- Garage Door Opener
- Driveway
- Parking Included in Price
Home Design
- Brick Exterior Construction
- Asphalt Roof
Interior Spaces
- 1,456 Sq Ft Home
- 2-Story Property
- Gas Log Fireplace
- Window Screens
- Sliding Doors
- Family Room
- Living Room with Fireplace
- Dining Room
- Recreation Room
Kitchen
- Gas Oven
- Range
- Microwave
- Dishwasher
- Stainless Steel Appliances
Flooring
- Wood
- Carpet
Bedrooms and Bathrooms
- 2 Bedrooms
- 3 Potential Bedrooms
- Walk-In Closet
Laundry
- Laundry Room
- Dryer
- Washer
- Sink Near Laundry
Finished Basement
- Basement Fills Entire Space Under The House
- Bedroom in Basement
- Recreation or Family Area in Basement
- Basement Storage
Home Security
Outdoor Features
- Deck
Schools
- Helen Keller Elementary School
- Virgil I Grissom Middle School
- Victor J Andrew High School
Utilities
- Forced Air Heating and Cooling System
- Heating System Uses Natural Gas
- 100 Amp Service
- Lake Michigan Water
Listing and Financial Details
- Homeowner Tax Exemptions
Community Details
Overview
- Association fees include exterior maintenance, lawn care, scavenger, snow removal
- 6 Units
- Diane Brenner Association, Phone Number (708) 532-4600
- Ashford Manor Subdivision
- Property managed by Advanced Property Management
Amenities
- Common Area
Pet Policy
- Limit on the number of pets
- Dogs and Cats Allowed
Security
- Resident Manager or Management On Site
- Storm Screens
Map
Home Values in the Area
Average Home Value in this Area
Property History
| Date | Event | Price | Change | Sq Ft Price |
|---|---|---|---|---|
| 03/12/2025 03/12/25 | Sold | $283,000 | -0.7% | $194 / Sq Ft |
| 02/15/2025 02/15/25 | Pending | -- | -- | -- |
| 02/10/2025 02/10/25 | For Sale | $285,000 | 0.0% | $196 / Sq Ft |
| 01/27/2025 01/27/25 | Pending | -- | -- | -- |
| 01/17/2025 01/17/25 | For Sale | $285,000 | +33.5% | $196 / Sq Ft |
| 08/26/2020 08/26/20 | Sold | $213,500 | +1.7% | $147 / Sq Ft |
| 07/21/2020 07/21/20 | Pending | -- | -- | -- |
| 07/20/2020 07/20/20 | For Sale | $209,900 | -- | $144 / Sq Ft |
Tax History
| Year | Tax Paid | Tax Assessment Tax Assessment Total Assessment is a certain percentage of the fair market value that is determined by local assessors to be the total taxable value of land and additions on the property. | Land | Improvement |
|---|---|---|---|---|
| 2024 | $4,179 | $22,131 | $874 | $21,257 |
| 2023 | $4,179 | $23,000 | $874 | $22,126 |
| 2022 | $4,179 | $15,144 | $1,478 | $13,666 |
| 2021 | $4,076 | $15,143 | $1,478 | $13,665 |
| 2020 | $4,047 | $15,143 | $1,478 | $13,665 |
| 2019 | $3,533 | $14,324 | $1,344 | $12,980 |
| 2018 | $3,456 | $14,324 | $1,344 | $12,980 |
| 2017 | $3,382 | $14,324 | $1,344 | $12,980 |
| 2016 | $3,570 | $13,245 | $1,209 | $12,036 |
| 2015 | $3,490 | $13,245 | $1,209 | $12,036 |
| 2014 | $3,478 | $13,245 | $1,209 | $12,036 |
| 2013 | $4,566 | $17,748 | $1,209 | $16,539 |
Mortgage History
| Date | Status | Loan Amount | Loan Type |
|---|---|---|---|
| Open | $5,000 | New Conventional | |
| Open | $226,400 | New Conventional | |
| Previous Owner | $207,095 | New Conventional | |
| Previous Owner | $109,945 | New Conventional | |
| Previous Owner | $35,000 | Unknown | |
| Previous Owner | $125,000 | Unknown | |
| Previous Owner | $125,000 | Purchase Money Mortgage | |
| Previous Owner | $115,080 | Unknown |
Deed History
| Date | Type | Sale Price | Title Company |
|---|---|---|---|
| Warranty Deed | $283,000 | Fidelity National Title | |
| Warranty Deed | $213,500 | Citywide Title Corporation | |
| Warranty Deed | $145,000 | -- |
Similar Homes in Tinley Park, IL
Source: Midwest Real Estate Data (MRED)
MLS Number: 12273043
APN: 27-24-111-040-0000
- 7644 161st St
- 7709 161st St Unit 3
- 15945 Blackwater Ct
- 15939 Blackwater Ct
- 16157 Ozark Ave
- 7654 W 158th Ct Unit 7654
- 7723 W 157th St
- 16155 Justin Ct
- 16336 Paxton Ave
- 7830 W 157th St
- 15724 Brassie Ct Unit 2N
- 7432 161st St
- 7755 Cashew Dr
- 7915 W 157th St Unit 2W
- 7918 163rd Ct Unit 178
- 7515 Tiffany Dr Unit 2W
- 7425 Tiffany Dr Unit 2D
- 16007 Eagle Ridge Dr Unit 3S
- 15714 Deerfield Ct Unit 2N
- 8242 160th Place Unit 1E
