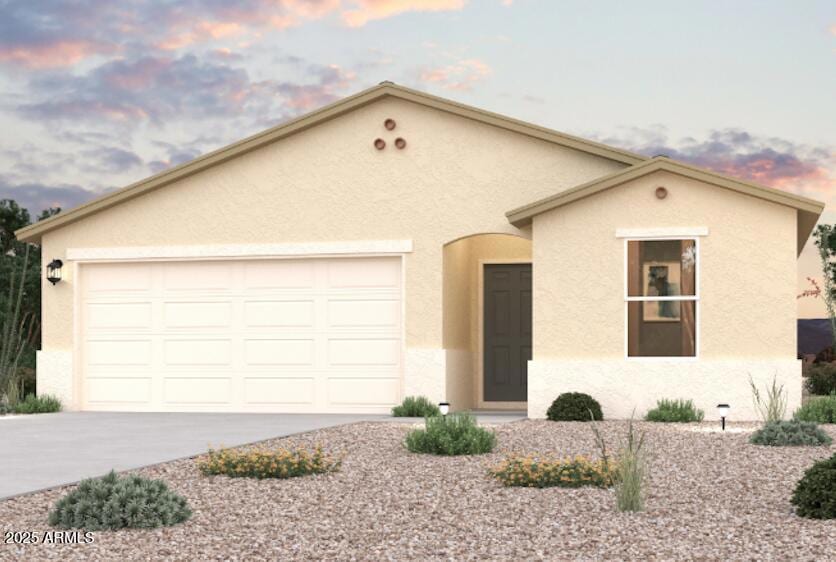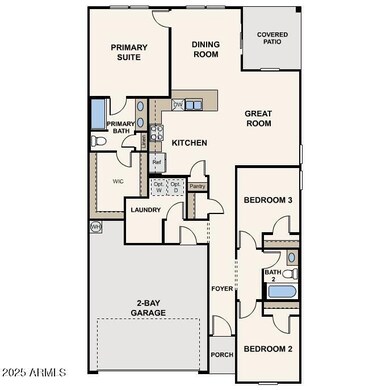
15961 S Bentley Dr Arizona City, AZ 85123
Highlights
- No HOA
- Dual Vanity Sinks in Primary Bathroom
- Carpet
- Double Pane Windows
- Cooling Available
- Heating Available
About This Home
As of March 2025Unveil a world of comfort in the New Arizona City! Step into the Gilbert Plan, a stunning new residence offering modern elegance and versatility. This beautiful home features a beautiful kitchen with sophisticated cabinetry, granite countertops, and stainless steel appliances, including a smooth-top range, built-in microwave, and dishwasher. Unwind in the spacious primary suite with its private bath, dual vanity sinks, and walk-in closet. With two additional well-sized bedrooms and a another full bath. . Energy-efficient features like Low E insulated dual pane windows and a one-year limited home warranty ensure peace of mind.
Last Agent to Sell the Property
Century Communities of Arizona, LLC Brokerage Phone: 502.308.6192 License #BR715429000
Co-Listed By
Century Communities of Arizona, LLC Brokerage Phone: 502.308.6192 License #SA711186000
Home Details
Home Type
- Single Family
Est. Annual Taxes
- $69
Year Built
- Built in 2025
Lot Details
- 9,341 Sq Ft Lot
- Desert faces the front and back of the property
- Sprinklers on Timer
Parking
- 2 Car Garage
Home Design
- Wood Frame Construction
- Composition Roof
- Stucco
Interior Spaces
- 1,470 Sq Ft Home
- 1-Story Property
- Double Pane Windows
- Built-In Microwave
- Washer and Dryer Hookup
Flooring
- Carpet
- Vinyl
Bedrooms and Bathrooms
- 3 Bedrooms
- Primary Bathroom is a Full Bathroom
- 2 Bathrooms
- Dual Vanity Sinks in Primary Bathroom
Schools
- Arizona City Elementary School
- Vista Grande High School
Utilities
- Cooling Available
- Heating Available
Community Details
- No Home Owners Association
- Association fees include no fees
- Built by Century Communities
- Arizona City Unit Seven Subdivision, Gilbert A Floorplan
Listing and Financial Details
- Tax Lot 70
- Assessor Parcel Number 408-18-070
Map
Home Values in the Area
Average Home Value in this Area
Property History
| Date | Event | Price | Change | Sq Ft Price |
|---|---|---|---|---|
| 03/21/2025 03/21/25 | Sold | $246,123 | 0.0% | $167 / Sq Ft |
| 02/17/2025 02/17/25 | Pending | -- | -- | -- |
| 02/06/2025 02/06/25 | For Sale | $246,123 | -- | $167 / Sq Ft |
Tax History
| Year | Tax Paid | Tax Assessment Tax Assessment Total Assessment is a certain percentage of the fair market value that is determined by local assessors to be the total taxable value of land and additions on the property. | Land | Improvement |
|---|---|---|---|---|
| 2025 | $69 | -- | -- | -- |
| 2024 | $66 | -- | -- | -- |
| 2023 | $68 | $1,401 | $1,401 | $0 |
| 2022 | $66 | $770 | $770 | $0 |
| 2021 | $69 | $747 | $0 | $0 |
| 2020 | $67 | $672 | $0 | $0 |
| 2019 | $64 | $643 | $0 | $0 |
| 2018 | $62 | $400 | $0 | $0 |
| 2017 | $71 | $480 | $0 | $0 |
| 2016 | $77 | $400 | $400 | $0 |
| 2014 | -- | $544 | $544 | $0 |
Mortgage History
| Date | Status | Loan Amount | Loan Type |
|---|---|---|---|
| Open | $241,664 | FHA |
Deed History
| Date | Type | Sale Price | Title Company |
|---|---|---|---|
| Special Warranty Deed | $246,123 | Parkway Title | |
| Warranty Deed | $25,000 | First American Title Insurance | |
| Warranty Deed | -- | Security Title Agency | |
| Quit Claim Deed | -- | None Listed On Document | |
| Quit Claim Deed | -- | None Listed On Document |
Similar Homes in Arizona City, AZ
Source: Arizona Regional Multiple Listing Service (ARMLS)
MLS Number: 6816316
APN: 408-18-070
- 16010 S Elizabeth Place
- 9321 W Hillcrest Place
- 15819 S Bentley Dr
- 15880 S Warren Place
- 9124 W San Lazaro Dr
- 15949 S Moon Valley Rd Rd Unit 4
- 9274 W Reventon Dr
- 9283 W Rafael Dr
- 15736 S Moon Valley Rd Unit 938
- 16197 S Sunland Gin Rd Unit 3
- 8700 W Milligan Rd Unit 2820
- 15494 S Kline Place
- 15901 S Saxon Rd
- 15611 S Moon Valley Rd Unit 177
- 2580 Sunland Gin Rd Unit C & D
- 8712 W Teresita Dr
- 15562 S Sunland Gin Rd Unit 933, 934
- 15671 S Coral Rd
- 8610 W Altos Dr
- 9882 Ken Dr Unit 454

