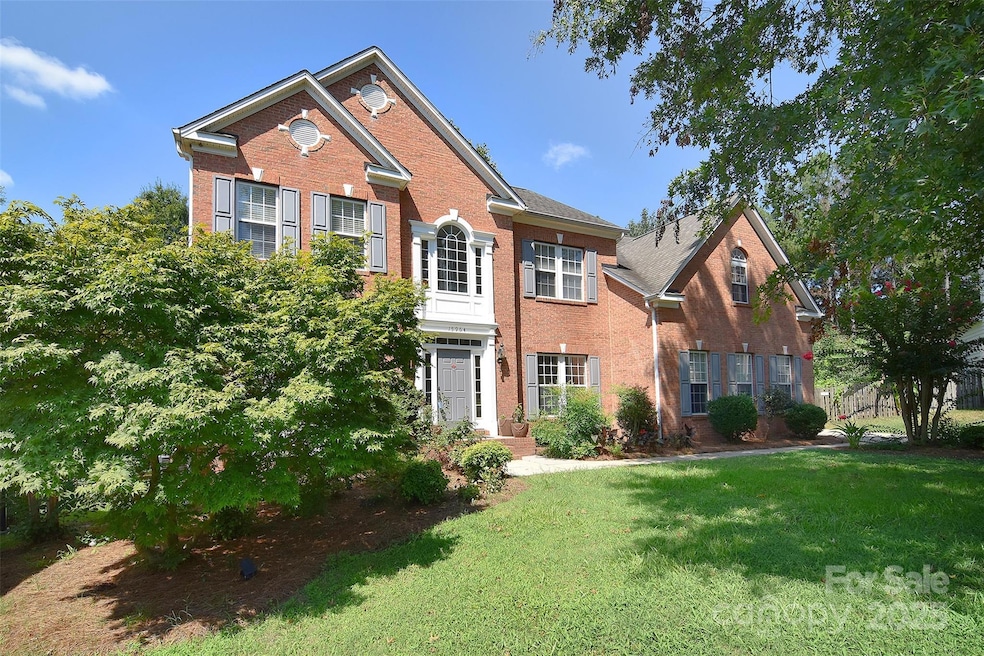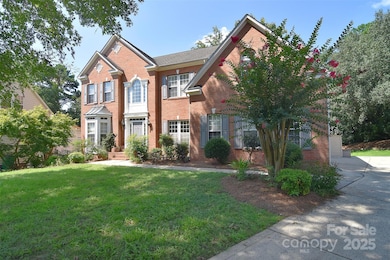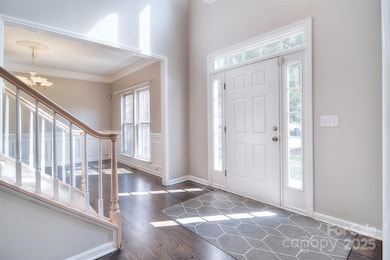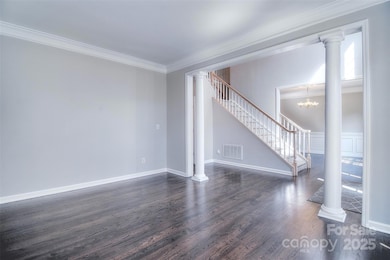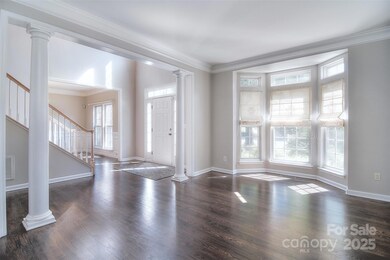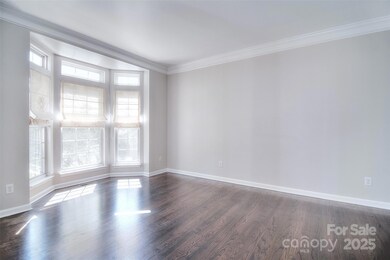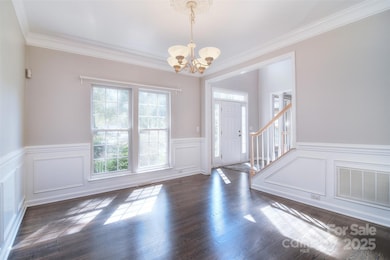
15964 Cumnor Ln Charlotte, NC 28277
Ballantyne NeighborhoodEstimated payment $5,054/month
Highlights
- Open Floorplan
- Deck
- Wood Flooring
- Community House Middle School Rated A-
- Transitional Architecture
- Cul-De-Sac
About This Home
Nestled in a cul-de-sac in sought-after Ballantyne, this move-in-ready gem combines elegance & functionality. Just minutes from the vibrant "New Heart of the Carolinas" at Bowl Ballantyne, it boasts a large deck and a lushly screened backyard. Inside, sophisticated pillars and detailed moldings frame versatile spaces, including a sitting room perfect for gatherings. The open-concept kitchen, dining/sunroom, and two-story great room form the home’s heart, featuring granite counters, stainless steel appliances, a large island, breakfast bar, and walk-in pantry. Sunlight pours into the dining/sunroom through expansive windows, creating warm ambiance. A first-floor bedroom offers flexibility, while upstairs, the grand primary suite impresses with dual walk-in closets and a spa-like bath with separate vanities, soaking tub, and tiled shower. Four additional bedrooms ensure ample space for all. Conveniently located near Uptown Charlotte, the airport, and major interstates!
Listing Agent
1st Choice Properties Inc Brokerage Email: annagrangerhomes@gmail.com License #214639
Co-Listing Agent
1st Choice Properties Inc Brokerage Email: annagrangerhomes@gmail.com License #265415
Home Details
Home Type
- Single Family
Est. Annual Taxes
- $4,442
Year Built
- Built in 1998
Lot Details
- Cul-De-Sac
- Irrigation
- Property is zoned R-8
HOA Fees
- $24 Monthly HOA Fees
Parking
- 2 Car Attached Garage
- 2 Open Parking Spaces
Home Design
- Transitional Architecture
- Brick Exterior Construction
- Vinyl Siding
Interior Spaces
- 2-Story Property
- Open Floorplan
- Wood Burning Fireplace
- Insulated Windows
- Entrance Foyer
- Great Room with Fireplace
- Crawl Space
- Pull Down Stairs to Attic
Kitchen
- Breakfast Bar
- Self-Cleaning Oven
- Gas Range
- Microwave
- Dishwasher
- Kitchen Island
- Disposal
Flooring
- Wood
- Tile
Bedrooms and Bathrooms
- Walk-In Closet
- Garden Bath
Laundry
- Laundry Room
- Laundry Chute
Outdoor Features
- Deck
- Shed
Schools
- Knights View Elementary School
- Community House Middle School
- Ardrey Kell High School
Utilities
- Forced Air Heating and Cooling System
- Heating System Uses Natural Gas
Listing and Financial Details
- Assessor Parcel Number 223-143-05
Community Details
Overview
- William Douglas Association, Phone Number (704) 347-8900
- Kenilworth Subdivision
Security
- Card or Code Access
Map
Home Values in the Area
Average Home Value in this Area
Tax History
| Year | Tax Paid | Tax Assessment Tax Assessment Total Assessment is a certain percentage of the fair market value that is determined by local assessors to be the total taxable value of land and additions on the property. | Land | Improvement |
|---|---|---|---|---|
| 2023 | $4,442 | $566,400 | $110,000 | $456,400 |
| 2022 | $3,669 | $367,200 | $95,000 | $272,200 |
| 2021 | $3,658 | $367,200 | $95,000 | $272,200 |
| 2020 | $3,651 | $367,200 | $95,000 | $272,200 |
| 2019 | $3,635 | $415,900 | $95,000 | $320,900 |
| 2018 | $3,928 | $293,800 | $65,000 | $228,800 |
| 2017 | $3,866 | $293,800 | $65,000 | $228,800 |
| 2016 | -- | $293,800 | $65,000 | $228,800 |
| 2015 | $3,845 | $293,800 | $65,000 | $228,800 |
| 2014 | $3,810 | $291,800 | $65,000 | $226,800 |
Property History
| Date | Event | Price | Change | Sq Ft Price |
|---|---|---|---|---|
| 04/03/2025 04/03/25 | For Sale | $835,000 | -- | $252 / Sq Ft |
Deed History
| Date | Type | Sale Price | Title Company |
|---|---|---|---|
| Deed | $256,000 | -- | |
| Warranty Deed | $77,000 | -- |
Mortgage History
| Date | Status | Loan Amount | Loan Type |
|---|---|---|---|
| Open | $335,000 | New Conventional | |
| Closed | $348,000 | New Conventional | |
| Closed | $296,000 | Unknown | |
| Closed | $225,000 | Unknown | |
| Closed | $213,000 | Unknown | |
| Closed | $204,800 | Credit Line Revolving |
Similar Homes in Charlotte, NC
Source: Canopy MLS (Canopy Realtor® Association)
MLS Number: 4242740
APN: 223-143-05
- 12137 Storm Ln Unit 60
- 12129 Storm Ln Unit 58
- 12126 Storm Ln
- 12126 Storm Ln Unit 53
- 13008 Moon Rd Unit 48
- 12118 Storm Ln Unit 51
- 13005 Moon Rd Unit 43
- 13012 Moon Rd Unit 47
- 13009 Moon Rd Unit 42
- 13016 Moon Rd Unit 46
- 12110 Storm Ln
- 12110 Storm Ln Unit 49
- 13013 Moon Rd Unit 41
- 13020 Moon Rd Unit 45
- 15662 King Louis Ct
- 11711 Royal Castle Ct
- 13024 Moon Rd
- 13024 Moon Rd Unit 44
- 11615 Kingsley View Dr
- 15314 Ballancroft Pkwy Unit 19
