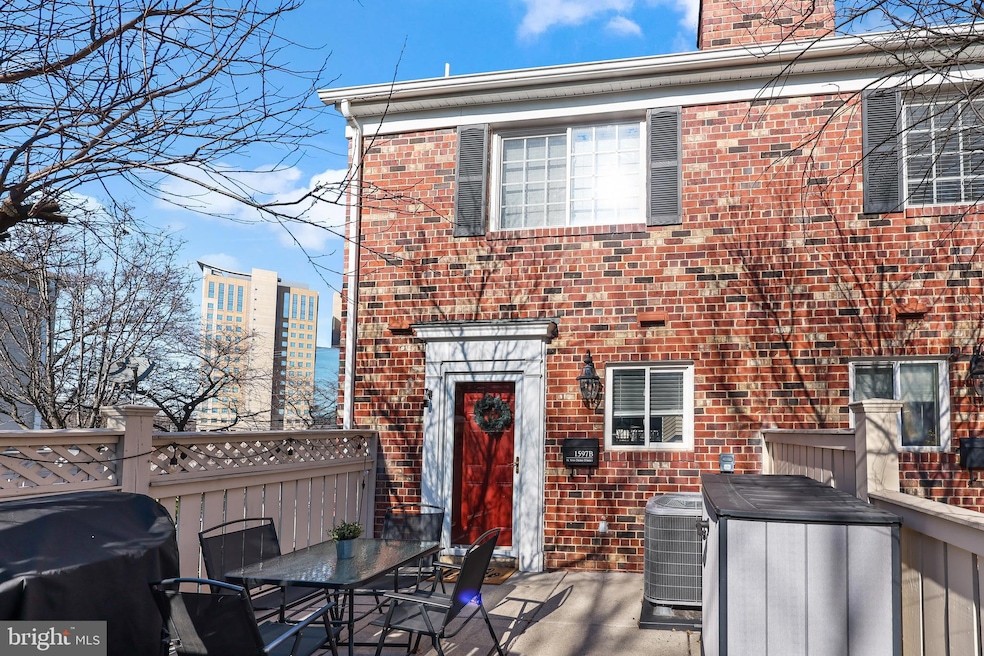
1597 B N Van Dorn St Alexandria, VA 22304
Seminary Hill NeighborhoodHighlights
- Fitness Center
- Community Pool
- Forced Air Heating and Cooling System
- Colonial Architecture
- Community Playground
- Dogs and Cats Allowed
About This Home
As of February 2025Welcome Home to Parkside at Alexandria. This renovated end unit two level townhome will check all your boxes for wants and needs. This premiere West Alexandria location is just minutes to The Pentagon, DC, National Landing (home of new Amazon headquarters), MARC Center and Reagan Airport. This home is perfect for those seeking a balance of city accessibility and suburban tranquility. The sun-drenched open floorplan will WOW you as you enter this amazing home. Gleaming new floors span the main living area. Indulge your inner chef in the updated kitchen withgas range, granite countertops, stylish backsplash, a breakfast bar and mobile island for additional counter space. You’ll find a new washer/dryer and updated appliances throughout. A spacious living/dining room combo with double side and rear windows allow plenty of light. You’ll find two nicely-appointed bedrooms with ample closet space on the upper level. Both bathrooms have been completely updated for a fresh look and feel. Enjoy summer cookouts and entertaining in the privacy of you fenced patio or take advantage of the large common area at your front door, perfect for watching kids play or playing fetch with your dog. This community offers modern and well-maintained amenities including an outdoor swimming pool, clubhouse with party room and exercise room. Metro bus stops at the community entrance for easy commute to The Pentagon & metro access. Notable upgrades include HVAC Carrier (2019), Storm Door (2020), TV Wall Mount with Hidden Wires (2020), Custom Blinds (2020), Both Bathrooms Remodeled (2022), Freshly Painted (2022), Dishwasher (2022), New Flooring on Main Level (2022), Hot Water Heater (2023), Washer & Dryer (2023), Smoke & Carbon Monoxide Detectors (2023), Microwave (2024). Items to convey include the kitchen island, Google Nest Thermostat with 2x Room Sensors, Outside Shed, Both Bathroom Shelving, TV Mount with Wires. Come tour this gem!
Last Agent to Sell the Property
Albert Pasquali
Redfin Corporation License #0225081590

Townhouse Details
Home Type
- Townhome
Est. Annual Taxes
- $4,691
Year Built
- Built in 1963
HOA Fees
- $387 Monthly HOA Fees
Parking
- Parking Lot
Home Design
- Colonial Architecture
- Brick Exterior Construction
Interior Spaces
- 1,060 Sq Ft Home
- Property has 2 Levels
Kitchen
- Stove
- Cooktop
- Built-In Microwave
- Dishwasher
- Disposal
Bedrooms and Bathrooms
- 2 Bedrooms
Laundry
- Dryer
- Washer
Utilities
- Forced Air Heating and Cooling System
- Natural Gas Water Heater
Listing and Financial Details
- Assessor Parcel Number 60003390
Community Details
Overview
- Association fees include common area maintenance
- Parkside At Alexandria Community
- Parkside At Alexandria Subdivision
Amenities
- Common Area
Recreation
- Community Playground
- Fitness Center
- Community Pool
Pet Policy
- Dogs and Cats Allowed
Map
Home Values in the Area
Average Home Value in this Area
Property History
| Date | Event | Price | Change | Sq Ft Price |
|---|---|---|---|---|
| 02/26/2025 02/26/25 | Sold | $445,000 | -2.2% | $420 / Sq Ft |
| 02/10/2025 02/10/25 | Pending | -- | -- | -- |
| 02/07/2025 02/07/25 | For Sale | $455,000 | -- | $429 / Sq Ft |
Similar Homes in Alexandria, VA
Source: Bright MLS
MLS Number: VAAX2040508
- 1401 N Van Dorn St Unit A
- 1405 N Pegram St
- 1335 N Pegram St
- 1273 N Van Dorn St
- 1205 N Van Dorn St
- 1233 N Pickett St
- 1101 Finley Ln
- 4709 Peacock Ave
- 4691 Longstreet Ln Unit 202
- 2681 Centennial Ct
- 2416 Garnett Dr
- 4626 Knight Place
- 2466 Garnett Dr
- 4528 Peacock Ave
- 2460 Garnett Dr
- 2517 Hunton Place
- 4640 Kirkpatrick Ln
- 5108 Sutton Place
- 4560 Strutfield Ln Unit 1203
- 4560 Strutfield Ln Unit 1209






