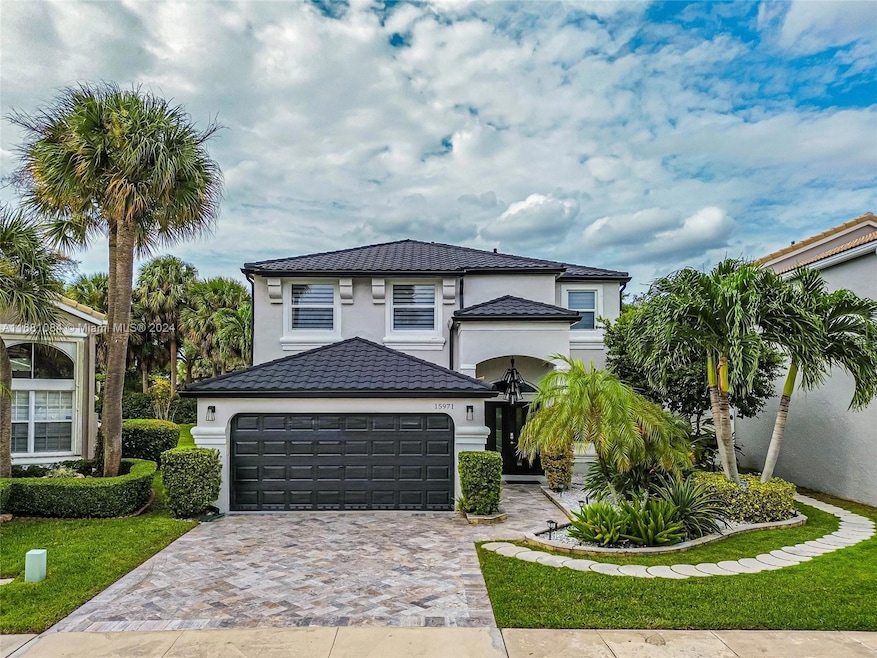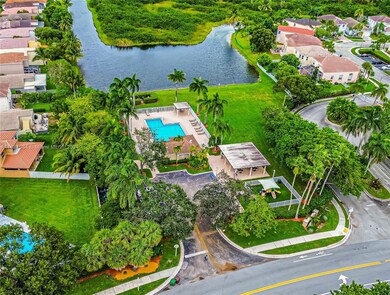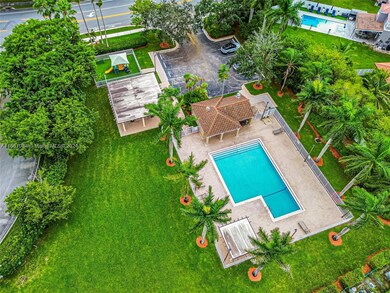
15971 NW 14th Rd Pembroke Pines, FL 33028
Towngate NeighborhoodHighlights
- Gated Community
- Clubhouse
- Sun or Florida Room
- Silver Palms Elementary School Rated A-
- Wood Flooring
- Community Pool
About This Home
As of December 2024This stunning home in Kingview at Towngate, has been meticulously renovated from top to bottom. It features stainless steel metal roof, impact windows and doors, new gutters and fencing. The state-of-the-art kitchen is a chef’s dream, complete with soft-close cabinets, top-of-the-line stainless steel appliances, a touch sink, and a center island topped with beautiful Calacatta quartz. Patio has a screened area that's air conditioned and electric curtains, while interior has exquisite light fixtures, roller shades, & custom built-in closets. The garage is equipped with an epoxy floor, storage cabinets, and overhead storage racks. Enjoy convenience with a front door featuring both a manual and Bluetooth lock. The living room and bedrooms feature double curtains for added privacy and style.
Last Buyer's Agent
John Ard
Weichert Realtors Hallmark Pro License #3022617
Home Details
Home Type
- Single Family
Est. Annual Taxes
- $12,410
Year Built
- Built in 1999
Lot Details
- 5,250 Sq Ft Lot
- North Facing Home
- Fenced
- Property is zoned (PUD)
HOA Fees
- $230 Monthly HOA Fees
Parking
- 2 Car Attached Garage
- Driveway
- Guest Parking
- Open Parking
Home Design
- Barrel Roof Shape
- Concrete Block With Brick
- Aluminum Roof
- Metal Roof
- Concrete Block And Stucco Construction
Interior Spaces
- 2,488 Sq Ft Home
- 2-Story Property
- Built-In Features
- Ceiling Fan
- Family Room
- Den
- Sun or Florida Room
Kitchen
- Breakfast Area or Nook
- Eat-In Kitchen
- Dishwasher
- Cooking Island
Flooring
- Wood
- Ceramic Tile
Bedrooms and Bathrooms
- 4 Bedrooms
- Primary Bedroom Upstairs
- Walk-In Closet
Additional Features
- Patio
- Central Heating and Cooling System
Listing and Financial Details
- Assessor Parcel Number 514009140600
Community Details
Overview
- Towngate Subdivision
Recreation
- Community Pool
Additional Features
- Clubhouse
- Gated Community
Map
Home Values in the Area
Average Home Value in this Area
Property History
| Date | Event | Price | Change | Sq Ft Price |
|---|---|---|---|---|
| 12/06/2024 12/06/24 | Sold | $850,000 | -3.4% | $342 / Sq Ft |
| 11/19/2024 11/19/24 | Pending | -- | -- | -- |
| 10/23/2024 10/23/24 | For Sale | $880,000 | +5.7% | $354 / Sq Ft |
| 02/28/2024 02/28/24 | Sold | $832,500 | -4.9% | $353 / Sq Ft |
| 02/16/2024 02/16/24 | Pending | -- | -- | -- |
| 01/27/2024 01/27/24 | Price Changed | $875,000 | -1.7% | $371 / Sq Ft |
| 12/06/2023 12/06/23 | For Sale | $890,000 | +125.3% | $378 / Sq Ft |
| 04/07/2017 04/07/17 | Sold | $395,000 | -3.7% | $168 / Sq Ft |
| 03/10/2017 03/10/17 | Pending | -- | -- | -- |
| 02/27/2017 02/27/17 | Price Changed | $409,999 | -1.2% | $174 / Sq Ft |
| 02/13/2017 02/13/17 | Price Changed | $414,999 | -1.2% | $176 / Sq Ft |
| 01/27/2017 01/27/17 | Price Changed | $420,000 | -1.2% | $178 / Sq Ft |
| 12/20/2016 12/20/16 | For Sale | $425,000 | -- | $180 / Sq Ft |
Tax History
| Year | Tax Paid | Tax Assessment Tax Assessment Total Assessment is a certain percentage of the fair market value that is determined by local assessors to be the total taxable value of land and additions on the property. | Land | Improvement |
|---|---|---|---|---|
| 2025 | $7,155 | $565,450 | $36,750 | $528,700 |
| 2024 | $12,410 | $565,450 | $36,750 | $528,700 |
| 2023 | $12,410 | $384,330 | $0 | $0 |
| 2022 | $12,006 | $373,140 | $0 | $0 |
| 2021 | $11,901 | $362,280 | $0 | $0 |
| 2020 | $11,836 | $357,280 | $0 | $0 |
| 2019 | $11,739 | $349,250 | $0 | $0 |
| 2018 | $11,376 | $335,780 | $36,750 | $299,030 |
| 2017 | $4,548 | $209,980 | $0 | $0 |
| 2016 | $3,551 | $205,670 | $0 | $0 |
| 2015 | $3,601 | $204,250 | $0 | $0 |
| 2014 | $3,594 | $202,630 | $0 | $0 |
| 2013 | -- | $225,990 | $36,760 | $189,230 |
Mortgage History
| Date | Status | Loan Amount | Loan Type |
|---|---|---|---|
| Open | $765,000 | New Conventional | |
| Closed | $765,000 | New Conventional | |
| Previous Owner | $402,500 | New Conventional | |
| Previous Owner | $24,111 | FHA | |
| Previous Owner | $348,493 | FHA | |
| Previous Owner | $122,420 | New Conventional | |
| Previous Owner | $149,718 | Unknown | |
| Previous Owner | $152,000 | Credit Line Revolving | |
| Previous Owner | $150,656 | Fannie Mae Freddie Mac | |
| Previous Owner | $157,000 | Purchase Money Mortgage | |
| Previous Owner | $15,000 | New Conventional | |
| Previous Owner | $175,000 | New Conventional |
Deed History
| Date | Type | Sale Price | Title Company |
|---|---|---|---|
| Warranty Deed | $850,000 | Trident Title | |
| Warranty Deed | $850,000 | Trident Title | |
| Deed | -- | P & P Title Services | |
| Warranty Deed | $832,500 | P & P Title Services | |
| Warranty Deed | $395,000 | The Title Connection | |
| Interfamily Deed Transfer | -- | None Available | |
| Warranty Deed | $297,000 | -- | |
| Deed | $188,000 | -- |
Similar Homes in the area
Source: MIAMI REALTORS® MLS
MLS Number: A11681084
APN: 51-40-09-14-0600
- 15895 NW 14th Rd
- 1447 NW 159th Ln
- 1471 NW 159th Ave
- 1560 NW 159th Ave
- 1571 NW 159th Ave
- 15827 NW 16th St
- 15343 NW 14th Rd
- 1474 NW 153rd Ln
- 2188 NW 158th Ave
- 1436 NW 154 Ln Unit 1
- 16407 NW 16th St
- 16233 NW 17th St
- 1370 NW 154th Ln Unit 144
- 15747 NW 12th Ct
- 15870 NW 11th St Unit 100
- 16299 NW 19th St
- 1788 NW 163rd Terrace
- 15810 NW 11th St
- 16404 NW 12th St
- 16249 NW 24th St






