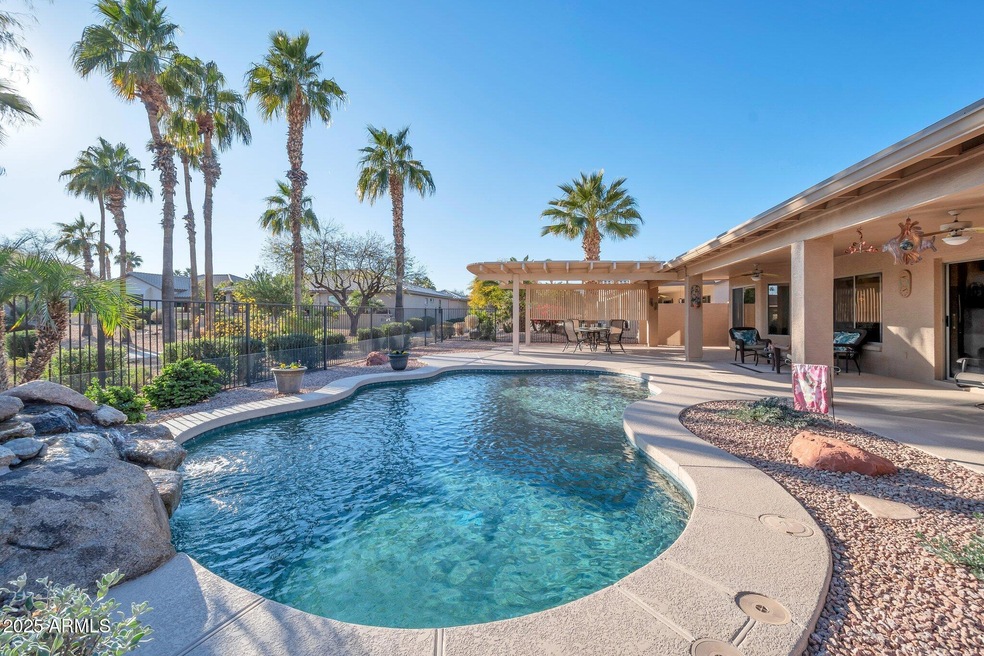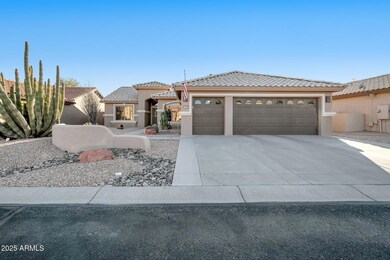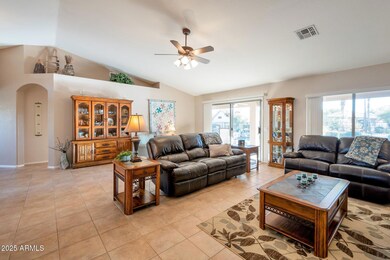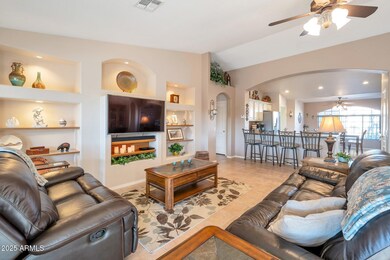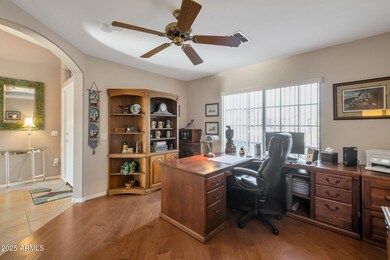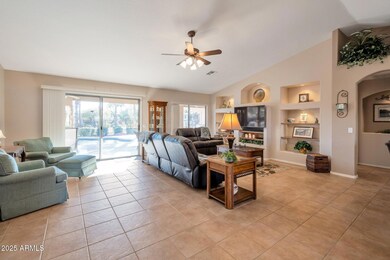
15973 W Sheila Ln Unit 17 Goodyear, AZ 85395
Palm Valley NeighborhoodHighlights
- Fitness Center
- Gated with Attendant
- Clubhouse
- Verrado Middle School Rated A-
- Heated Pool
- Wood Flooring
About This Home
As of April 2025Hot Property. This one is priced to sell. Such love, care, and pride of ownership in this expanded Palmera model with over 1900 sq ft of living space. Sellers have done an amazing job of keeping everything in great shape. Home features 2 bedrooms, 2 baths, office, open concept living, split bedroom arrangement, large laundry, sparkling pool, oversized patio with extended pergola, and an amazing view of the parklike common area. Here is a list of some of the updates: refrigerator, stove, dishwasher, refinished kitchen cabinets, hardwood flooring in office, kitchen counters and backsplash with hidden electrical outlets, water softener, hot water tank, new replaced AC fan motor, and blower motor in gas furnace, exterior paint, etc. The pool has updated Hayward cartridge filter system and Pentair Intelliflo variable speed pump. Pool also has a heat pump and color splash LED lighting fixture. Pool is over 11,000 gallons with in floor cleaning system. Full home inspection report on file in the doc section of the MLS. There's also the all-important extended length garage.
Home Details
Home Type
- Single Family
Est. Annual Taxes
- $3,243
Year Built
- Built in 2003
Lot Details
- 7,392 Sq Ft Lot
- Desert faces the front and back of the property
- Wrought Iron Fence
HOA Fees
- $272 Monthly HOA Fees
Parking
- 2 Car Garage
- Oversized Parking
- Golf Cart Garage
Home Design
- Tile Roof
- Block Exterior
- Stucco
Interior Spaces
- 1,912 Sq Ft Home
- 1-Story Property
Kitchen
- Eat-In Kitchen
- Breakfast Bar
- Built-In Microwave
- Kitchen Island
Flooring
- Wood
- Carpet
- Tile
Bedrooms and Bathrooms
- 2 Bedrooms
- 2 Bathrooms
- Dual Vanity Sinks in Primary Bathroom
Pool
- Heated Pool
- Fence Around Pool
- Pool Pump
Schools
- Litchfield Elementary School
- Millennium High School
Utilities
- Cooling Available
- Heating System Uses Natural Gas
Listing and Financial Details
- Tax Lot 50
- Assessor Parcel Number 508-04-822-A
Community Details
Overview
- Association fees include (see remarks)
- Pebblecreek HOA, Phone Number (480) 895-4200
- Built by Robson
- Pebblecreek Unit 37 Subdivision, Palmera Extended Floorplan
Amenities
- Clubhouse
- Recreation Room
Recreation
- Tennis Courts
- Fitness Center
- Community Pool
- Community Spa
- Bike Trail
Security
- Gated with Attendant
Map
Home Values in the Area
Average Home Value in this Area
Property History
| Date | Event | Price | Change | Sq Ft Price |
|---|---|---|---|---|
| 04/16/2025 04/16/25 | Price Changed | $2,800 | +3.7% | $1 / Sq Ft |
| 04/15/2025 04/15/25 | For Rent | $2,700 | 0.0% | -- |
| 04/08/2025 04/08/25 | Sold | $550,000 | 0.0% | $288 / Sq Ft |
| 02/04/2025 02/04/25 | Pending | -- | -- | -- |
| 02/03/2025 02/03/25 | For Sale | $550,000 | -- | $288 / Sq Ft |
Tax History
| Year | Tax Paid | Tax Assessment Tax Assessment Total Assessment is a certain percentage of the fair market value that is determined by local assessors to be the total taxable value of land and additions on the property. | Land | Improvement |
|---|---|---|---|---|
| 2025 | $3,243 | $32,958 | -- | -- |
| 2024 | $3,264 | $31,388 | -- | -- |
| 2023 | $3,264 | $34,880 | $6,970 | $27,910 |
| 2022 | $3,153 | $28,470 | $5,690 | $22,780 |
| 2021 | $3,556 | $31,200 | $6,240 | $24,960 |
| 2020 | $3,442 | $29,060 | $5,810 | $23,250 |
| 2019 | $3,350 | $28,060 | $5,610 | $22,450 |
| 2018 | $3,292 | $27,550 | $5,510 | $22,040 |
| 2017 | $3,011 | $26,660 | $5,330 | $21,330 |
| 2016 | $2,975 | $23,060 | $4,610 | $18,450 |
| 2015 | $2,861 | $24,200 | $4,840 | $19,360 |
Mortgage History
| Date | Status | Loan Amount | Loan Type |
|---|---|---|---|
| Open | $150,000 | New Conventional | |
| Previous Owner | $208,000 | New Conventional |
Deed History
| Date | Type | Sale Price | Title Company |
|---|---|---|---|
| Warranty Deed | $550,000 | Empire Title Agency | |
| Special Warranty Deed | $229,732 | Old Republic Title Agency |
Similar Homes in Goodyear, AZ
Source: Arizona Regional Multiple Listing Service (ARMLS)
MLS Number: 6814917
APN: 508-04-822A
- 15954 W Sheila Ln
- 3533 N 159th Ln
- 15948 W Sheila Ln
- 3582 N 160th Ave
- 3362 N 159th Ave
- 3285 N 159th Ave Unit 26
- 15891 W Avalon Dr Unit 27
- 16112 W Whitton Ave
- 3182 N 159th Dr
- 16167 W Monterey Way
- 16183 W Monterey Way Unit 39
- 16131 W Indianola Ave
- 3183 N 159th Ave Unit 26
- 3171 N 159th Ave Unit 26
- 15834 W Avalon Dr
- 3191 N 160th Ave Unit 78
- 3781 N 161st Dr Unit 39
- 15774 W Indianola Dr Unit SIX
- 3604 N 162nd Ave
- 3354 N 157th Ave
