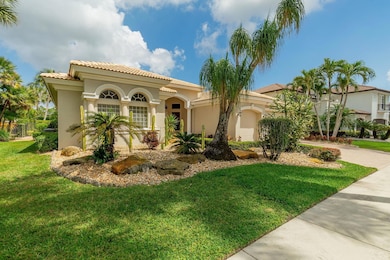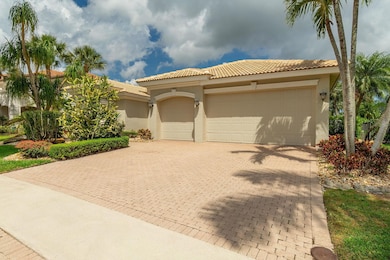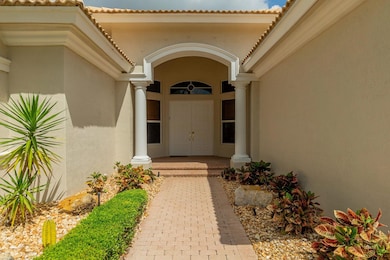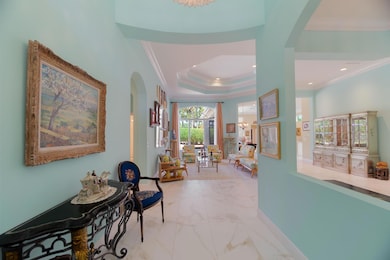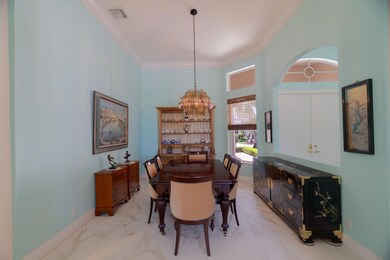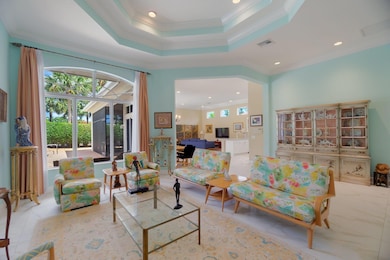
15974 Laurel Creek Dr Delray Beach, FL 33446
West Delray NeighborhoodEstimated payment $10,159/month
Highlights
- Golf Course Community
- Community Cabanas
- Golf Course View
- Sunrise Park Elementary School Rated A-
- Gated with Attendant
- Private Membership Available
About This Home
BEAUTIFUL MIZNER COUNTRY CLUB CHATEAU MONARCH MODEL, RARELY AVAILABLE AND WITHIN WALKING DISTANCE TO MCC'S VIBRANT LUXURY LIFESTYLE CENTER! ORIGINAL OWNER HAS TAKEN IMMACULATE CARE OF THIS GRACIOUS OPEN CONCEPT FLOOR PLAN, A HOME IDEAL FOR INDOOR/OUTDOOR LIVING AND ENTERTAINING.THIS 4 BED, 4 BATH PLUS OFFICE/DEN SITS ON A QUIET, LUSHLY LANDSCAPED PREMIUM LOT NESTLED ON HOLE #12. THIS HOME IS DRENCHED IN NATURAL SUNLIGHT. UPDATES INCLUDING NEW FLOORING THROUGHOUT, A NEWLY REMODELED KITCHEN WITH BEAUTIFUL CUSTOM CABINETRY AND A NEWLY RENOVATED POOL/JACUZZI AWAIT YOU IN YOUR OWN PRIVATE SANCTUARY, PERFECT FOR RELAXATION AND HOSTING. MILESTONE MEMORIES ARE CREATED IN A HOME LIKE THIS.
Home Details
Home Type
- Single Family
Est. Annual Taxes
- $7,432
Year Built
- Built in 2001
Lot Details
- 0.26 Acre Lot
- Sprinkler System
- Property is zoned AGR-PU
HOA Fees
- $750 Monthly HOA Fees
Parking
- 3 Car Attached Garage
- Garage Door Opener
- Driveway
Property Views
- Golf Course
- Garden
- Pool
Home Design
- Mediterranean Architecture
- Spanish Tile Roof
- Tile Roof
Interior Spaces
- 3,539 Sq Ft Home
- 1-Story Property
- Central Vacuum
- High Ceiling
- Ceiling Fan
- Blinds
- Bay Window
- Entrance Foyer
- Family Room
- Formal Dining Room
- Den
- Home Security System
Kitchen
- Breakfast Area or Nook
- Electric Range
- Microwave
- Ice Maker
- Dishwasher
Flooring
- Laminate
- Tile
Bedrooms and Bathrooms
- 4 Bedrooms
- Split Bedroom Floorplan
- Walk-In Closet
- 4 Full Bathrooms
- Bidet
- Dual Sinks
- Jettted Tub and Separate Shower in Primary Bathroom
Laundry
- Laundry Room
- Dryer
- Washer
- Laundry Tub
Outdoor Features
- Private Pool
- Patio
- Outdoor Grill
Schools
- Sunrise Park Elementary School
- Eagles Landing Middle School
- Olympic Heights High School
Utilities
- Central Air
- Heating Available
- Electric Water Heater
Listing and Financial Details
- Assessor Parcel Number 00424620130000280
Community Details
Overview
- Association fees include common areas, cable TV, security, trash
- Private Membership Available
- Built by Toll Brothers
- Delray Training Center Pu Subdivision, Monarch Floorplan
Amenities
- Sauna
- Clubhouse
- Game Room
Recreation
- Golf Course Community
- Tennis Courts
- Community Basketball Court
- Pickleball Courts
- Community Cabanas
- Community Pool
- Community Spa
- Putting Green
- Trails
Security
- Gated with Attendant
Map
Home Values in the Area
Average Home Value in this Area
Tax History
| Year | Tax Paid | Tax Assessment Tax Assessment Total Assessment is a certain percentage of the fair market value that is determined by local assessors to be the total taxable value of land and additions on the property. | Land | Improvement |
|---|---|---|---|---|
| 2024 | $7,432 | $474,483 | -- | -- |
| 2023 | $7,254 | $460,663 | $0 | $0 |
| 2022 | $7,271 | $447,246 | $0 | $0 |
| 2021 | $7,239 | $434,219 | $0 | $0 |
| 2020 | $7,193 | $428,224 | $187,000 | $241,224 |
| 2019 | $7,620 | $447,381 | $209,000 | $238,381 |
| 2018 | $7,568 | $457,854 | $223,400 | $234,454 |
| 2017 | $8,412 | $459,893 | $223,400 | $236,493 |
| 2016 | $9,541 | $510,549 | $0 | $0 |
| 2015 | $10,143 | $526,328 | $0 | $0 |
| 2014 | $10,507 | $539,672 | $0 | $0 |
Property History
| Date | Event | Price | Change | Sq Ft Price |
|---|---|---|---|---|
| 03/28/2025 03/28/25 | For Sale | $1,575,000 | -- | $445 / Sq Ft |
Deed History
| Date | Type | Sale Price | Title Company |
|---|---|---|---|
| Interfamily Deed Transfer | -- | Attorney | |
| Deed | $816,600 | -- |
Mortgage History
| Date | Status | Loan Amount | Loan Type |
|---|---|---|---|
| Open | $364,500 | New Conventional | |
| Closed | $417,000 | Adjustable Rate Mortgage/ARM | |
| Closed | $491,000 | Unknown | |
| Closed | $500,000 | New Conventional |
Similar Homes in Delray Beach, FL
Source: BeachesMLS
MLS Number: R11076001
APN: 00-42-46-20-13-000-0280
- 15967 Laurel Creek Dr
- 15926 Laurel Creek Dr
- 15992 Double Eagle Trail
- 16004 D Alene Dr
- 15848 Double Eagle Trail
- 8417 Del Prado Dr
- 8388 Del Prado Dr
- 16008 Brier Creek Dr
- 15495 Tall Oak Ave
- 16312 Braeburn Ridge Trail
- 8072 Laurel Ridge Ct
- 16360 Braeburn Ridge Trail
- 8836 Valhalla Dr
- 8975 Valhalla Dr
- 8179 Valhalla Dr
- 8161 Valhalla Dr
- 9200 Rockybrook Way
- 8 Valencia Unit A
- 8126 Valhalla Dr
- 16444 Braeburn Ridge Trail

