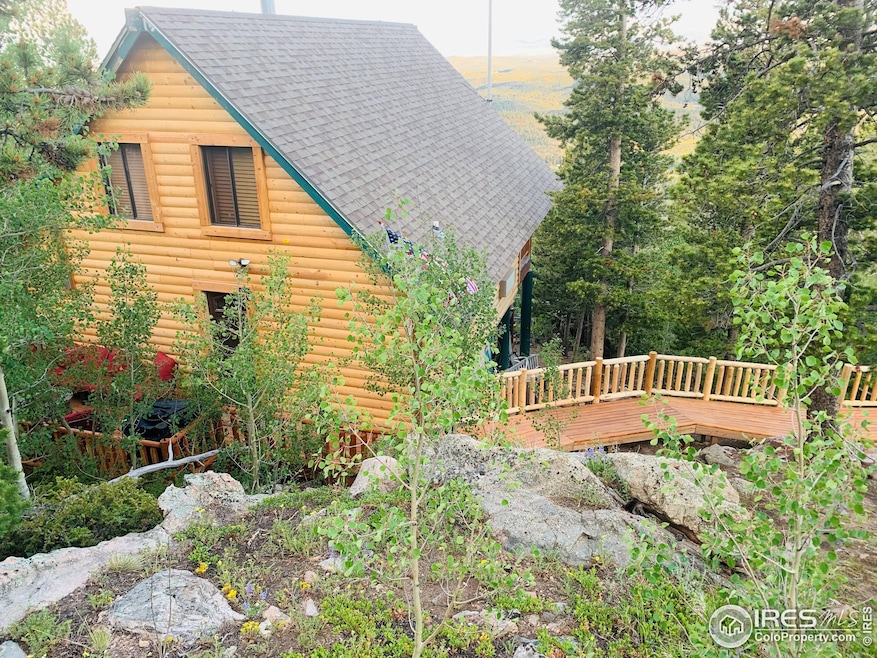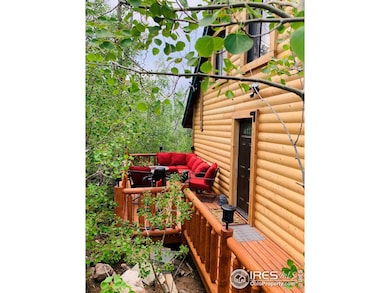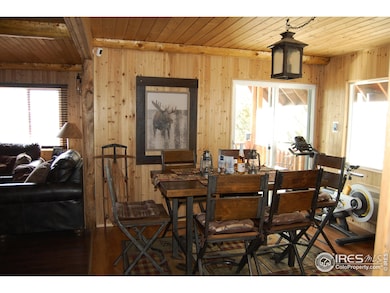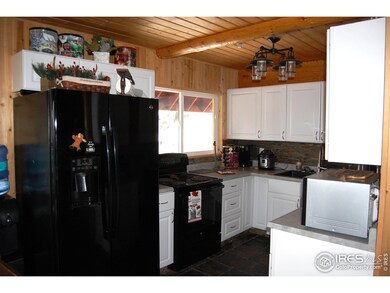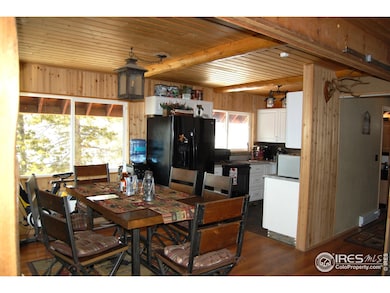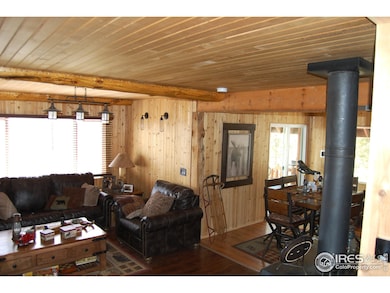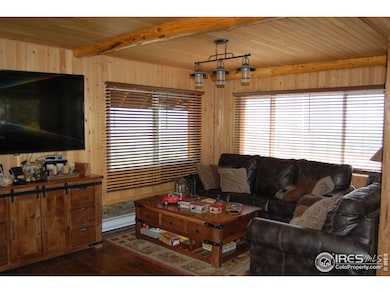
1598 Jicarilla Trail Red Feather Lakes, CO 80545
Estimated payment $2,745/month
Highlights
- Water Views
- Open Floorplan
- Wooded Lot
- Spa
- Deck
- Main Floor Bedroom
About This Home
Filing 6 Lot 166. Recently renovated log-sided mountain property, currently occupied year-round. Outstanding views of the Mummy Range which can be seen from all the south and east facing windows. Open great room with woodburning stove. Kitchen with adjoining dining area with patio doors leading out to the deck. Main level bedroom and separate bathroom. Upper level with two bedrooms and bar/entertainment area. Baseboard electric heat throughout with additional individual mini-split AC/Heat units in dining area, main floor bedroom, and upper primary bedroom. Two decks both with spectacular mountain views. Hot tub on lower deck. Versatile shed with wood stove and workspace for hobbies or artist. Off-street parking for owner and guests. Enjoy relaxing on the decks, taking in the fantastic mountain views, hiking/biking, fishing in stocked lakes/ponds, and National Forest access nearby. Community water system with 1200 gallon cistern for year-round water and 2000 gallon septic vault. Don't this opportunity to own a piece of the Colorado high country with breathtaking views.
Home Details
Home Type
- Single Family
Est. Annual Taxes
- $2,418
Year Built
- Built in 1985
Lot Details
- 2.97 Acre Lot
- South Facing Home
- Southern Exposure
- Rock Outcropping
- Steep Slope
- Wooded Lot
- Property is zoned O-Open
HOA Fees
Property Views
- Water
- Mountain
Home Design
- Cabin
- Wood Frame Construction
- Composition Roof
Interior Spaces
- 1,164 Sq Ft Home
- 2-Story Property
- Open Floorplan
- Free Standing Fireplace
- Window Treatments
- Living Room with Fireplace
- Dining Room
Kitchen
- Electric Oven or Range
- Microwave
- Dishwasher
- Disposal
Flooring
- Tile
- Luxury Vinyl Tile
Bedrooms and Bathrooms
- 3 Bedrooms
- Main Floor Bedroom
- Split Bedroom Floorplan
- 1 Full Bathroom
- Primary bathroom on main floor
Basement
- Partial Basement
- Crawl Space
Eco-Friendly Details
- Green Energy Fireplace or Wood Stove
Outdoor Features
- Spa
- Balcony
- Deck
Schools
- Red Feather Elementary School
- Cache La Poudre Middle School
- Poudre High School
Utilities
- Air Conditioning
- Zoned Heating
- Baseboard Heating
- Septic Tank
- Septic System
- High Speed Internet
- Satellite Dish
Listing and Financial Details
- Assessor Parcel Number R0270628
Community Details
Overview
- Association fees include common amenities, trash
- Crystal Lakes Subdivision
Recreation
- Park
- Hiking Trails
Map
Home Values in the Area
Average Home Value in this Area
Tax History
| Year | Tax Paid | Tax Assessment Tax Assessment Total Assessment is a certain percentage of the fair market value that is determined by local assessors to be the total taxable value of land and additions on the property. | Land | Improvement |
|---|---|---|---|---|
| 2025 | $1,666 | $29,205 | $6,613 | $22,592 |
| 2024 | $1,666 | $21,976 | $6,613 | $15,363 |
| 2022 | $1,331 | $14,129 | $2,641 | $11,488 |
| 2021 | $1,345 | $14,536 | $2,717 | $11,819 |
| 2020 | $1,366 | $14,629 | $2,145 | $12,484 |
| 2019 | $1,372 | $14,629 | $2,145 | $12,484 |
| 2018 | $1,008 | $11,081 | $1,728 | $9,353 |
| 2017 | $1,004 | $11,081 | $1,728 | $9,353 |
| 2016 | $926 | $10,173 | $2,229 | $7,944 |
| 2015 | $920 | $10,170 | $2,230 | $7,940 |
| 2014 | $703 | $8,080 | $2,670 | $5,410 |
Property History
| Date | Event | Price | Change | Sq Ft Price |
|---|---|---|---|---|
| 03/27/2025 03/27/25 | For Sale | $429,900 | +473.2% | $369 / Sq Ft |
| 01/28/2019 01/28/19 | Off Market | $75,000 | -- | -- |
| 06/16/2016 06/16/16 | Sold | $75,000 | -35.3% | $64 / Sq Ft |
| 05/31/2016 05/31/16 | Pending | -- | -- | -- |
| 10/02/2015 10/02/15 | For Sale | $116,000 | -- | $100 / Sq Ft |
Deed History
| Date | Type | Sale Price | Title Company |
|---|---|---|---|
| Special Warranty Deed | $75,000 | Fidelity National Title Ins | |
| Trustee Deed | -- | None Available | |
| Quit Claim Deed | -- | None Available | |
| Warranty Deed | $89,500 | -- | |
| Warranty Deed | $50,900 | -- | |
| Interfamily Deed Transfer | -- | -- | |
| Warranty Deed | $43,000 | -- |
Mortgage History
| Date | Status | Loan Amount | Loan Type |
|---|---|---|---|
| Open | $30,000 | Stand Alone Second | |
| Previous Owner | $109,000 | Credit Line Revolving | |
| Previous Owner | $94,500 | Credit Line Revolving | |
| Previous Owner | $85,025 | Purchase Money Mortgage |
Similar Homes in Red Feather Lakes, CO
Source: IRES MLS
MLS Number: 1029255
APN: 40012-05-166
- 1421 Jicarilla Trail
- 1374 Jicarilla Trail
- 2182 Osage Trail
- 35 Concho Ct
- 63 Nambe Ct
- 1387 Osage Trail
- 241 Mattapony Way
- 204 Sutiki Dr
- 160 Shuswap Ct
- 147 Navajo Rd
- 609 Navajo Rd
- 53 Tahlequah Way
- 199 Catawba Ct
- 726 Micmac Dr
- 296 Flathead Dr
- 2581 Shoshoni Dr
- 7176 Ottawa Way
- 7282 Ottawa Way
- 67 Timicua Ct
- 395 Micmac Dr
