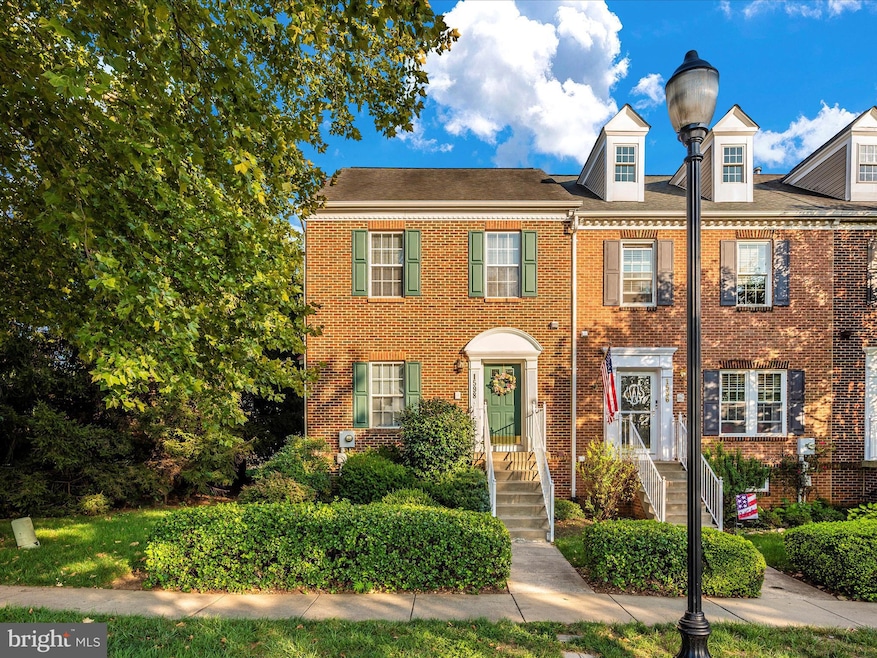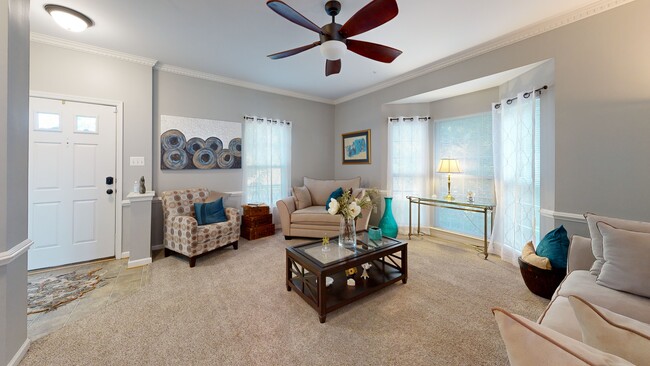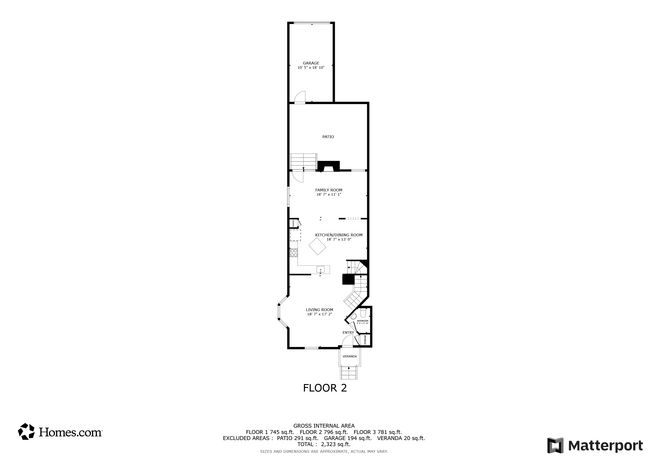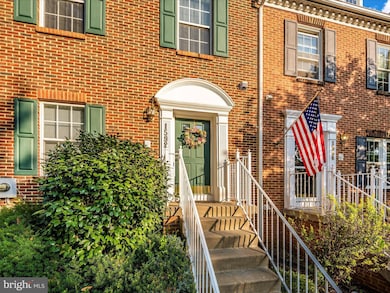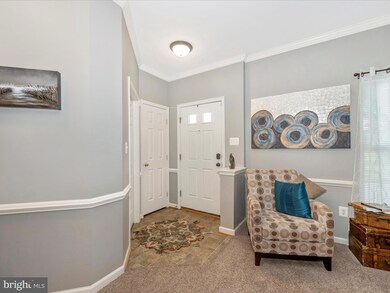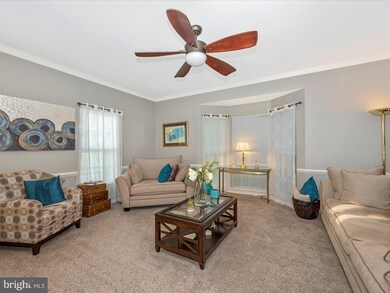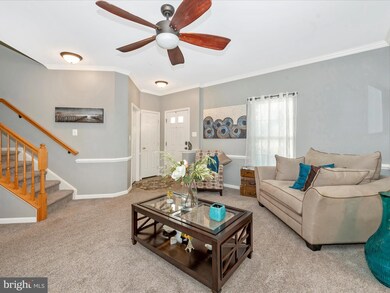
1598 Wheyfield Dr Frederick, MD 21701
Wormans Mill NeighborhoodHighlights
- Gourmet Kitchen
- Open Floorplan
- Upgraded Countertops
- Walkersville High School Rated A-
- Colonial Architecture
- Community Pool
About This Home
As of October 2024Welcome to this stunning brick-front, traditional townhouse in the highly sought-after Dearbopught Community. This home features three bedrooms with two full baths and 2 half bathrooms. The inviting open living room seamlessly leads to the kitchen/dining room combo, where the kitchen boasts abundant cabinet space and upgraded appliances. On the upper level, you'll find the primary bedroom with a walk-in closet and a private bathroom, along with an additional bedrooms and a full bath. The lower level is completly finished to include a third bedroom. Outside, you will find a spacious patio and a fenced backyard. This lovely home is situated in a prime location which is close to major commuter routes, shopping centers, restaurants, and charming downtown Frederick. Don’t miss out on this fantastic opportunity!
Townhouse Details
Home Type
- Townhome
Est. Annual Taxes
- $5,937
Year Built
- Built in 2001
Lot Details
- 3,622 Sq Ft Lot
- North Facing Home
- Privacy Fence
- Back Yard Fenced
- Property is in excellent condition
HOA Fees
- $77 Monthly HOA Fees
Parking
- 1 Car Detached Garage
- Garage Door Opener
- On-Street Parking
Home Design
- Colonial Architecture
- Block Foundation
- Frame Construction
- Shingle Roof
Interior Spaces
- Property has 3 Levels
- Open Floorplan
- Crown Molding
- Ceiling Fan
- Gas Fireplace
- Window Treatments
- Entrance Foyer
- Family Room
- Living Room
- Dining Room
Kitchen
- Gourmet Kitchen
- Electric Oven or Range
- Microwave
- Ice Maker
- Dishwasher
- Upgraded Countertops
- Disposal
Bedrooms and Bathrooms
- En-Suite Primary Bedroom
Laundry
- Laundry Room
- Dryer
- Washer
Finished Basement
- Basement Fills Entire Space Under The House
- Connecting Stairway
- Basement with some natural light
Outdoor Features
- Patio
Schools
- Walkersville Elementary And Middle School
- Walkersville High School
Utilities
- Forced Air Heating and Cooling System
- Vented Exhaust Fan
- Electric Water Heater
- Phone Available
- Cable TV Available
Listing and Financial Details
- Tax Lot 50
- Assessor Parcel Number 1102236044
Community Details
Overview
- Dearbought HOA
- Dearbought Subdivision
- Property Manager
Recreation
- Community Pool
Pet Policy
- Dogs and Cats Allowed
Map
Home Values in the Area
Average Home Value in this Area
Property History
| Date | Event | Price | Change | Sq Ft Price |
|---|---|---|---|---|
| 10/25/2024 10/25/24 | Sold | $430,400 | +0.1% | $169 / Sq Ft |
| 08/24/2024 08/24/24 | For Sale | $429,900 | +48.3% | $169 / Sq Ft |
| 07/27/2018 07/27/18 | Sold | $289,900 | 0.0% | $165 / Sq Ft |
| 05/28/2018 05/28/18 | Pending | -- | -- | -- |
| 05/03/2018 05/03/18 | For Sale | $289,900 | +9.0% | $165 / Sq Ft |
| 04/25/2016 04/25/16 | Sold | $266,000 | +0.8% | $151 / Sq Ft |
| 04/03/2016 04/03/16 | Pending | -- | -- | -- |
| 04/01/2016 04/01/16 | For Sale | $264,000 | +6.5% | $150 / Sq Ft |
| 10/08/2014 10/08/14 | Sold | $248,000 | -8.1% | $141 / Sq Ft |
| 09/18/2014 09/18/14 | Pending | -- | -- | -- |
| 09/03/2014 09/03/14 | For Sale | $269,900 | 0.0% | $153 / Sq Ft |
| 01/04/2013 01/04/13 | Rented | $1,700 | 0.0% | -- |
| 01/02/2013 01/02/13 | Under Contract | -- | -- | -- |
| 12/01/2012 12/01/12 | For Rent | $1,700 | -- | -- |
Tax History
| Year | Tax Paid | Tax Assessment Tax Assessment Total Assessment is a certain percentage of the fair market value that is determined by local assessors to be the total taxable value of land and additions on the property. | Land | Improvement |
|---|---|---|---|---|
| 2024 | $6,113 | $364,133 | $0 | $0 |
| 2023 | $5,647 | $330,267 | $0 | $0 |
| 2022 | $5,347 | $296,400 | $75,000 | $221,400 |
| 2021 | $5,096 | $287,133 | $0 | $0 |
| 2020 | $5,003 | $277,867 | $0 | $0 |
| 2019 | $4,837 | $268,600 | $67,000 | $201,600 |
| 2018 | $4,789 | $268,467 | $0 | $0 |
| 2017 | $4,817 | $268,600 | $0 | $0 |
| 2016 | $4,458 | $268,200 | $0 | $0 |
| 2015 | $4,458 | $261,500 | $0 | $0 |
| 2014 | $4,458 | $254,800 | $0 | $0 |
Mortgage History
| Date | Status | Loan Amount | Loan Type |
|---|---|---|---|
| Open | $174,500 | New Conventional | |
| Closed | $175,000 | New Conventional | |
| Previous Owner | $242,129 | New Conventional | |
| Previous Owner | $25,000 | Credit Line Revolving | |
| Previous Owner | $209,355 | New Conventional | |
| Previous Owner | $226,000 | New Conventional | |
| Closed | -- | No Value Available |
Deed History
| Date | Type | Sale Price | Title Company |
|---|---|---|---|
| Deed | $289,900 | Olde Towne Title Inc | |
| Deed | $266,000 | United Title Services Llc | |
| Deed | $248,000 | Sage Title Group Llc | |
| Deed | $227,500 | -- | |
| Deed | $197,850 | -- |
About the Listing Agent

My business philosophy is simple: I have a heartfelt commitment to providing you with exemplary personalized service that exceeds your expectations so that I might earn the privilege of being your “Real Estate Consultant for Life”. I will do my utmost to listen, hear and truly understand your needs. As your Real Estate Consultant for Life, it is my job not only to understand your needs, but to respond to them promptly, professionally and with integrity. It is my pledge to provide you with sound
Carlton's Other Listings
Source: Bright MLS
MLS Number: MDFR2053078
APN: 02-236044
- 1729 Emory St
- 1705 Derrs Square E
- 1791B Wheyfield Dr
- 1874B Monocacy View Cir
- 1524 Trafalgar Ln
- 1806A Monocacy View Cir
- 1706 Algonquin Rd
- 1442 Trafalgar Ln
- 8207 Blue Heron Dr Unit 3B
- 1765 Algonquin Rd
- 1764 Algonquin Rd
- 1743 Wheyfield Dr
- 8020 Hollow Reed Ct
- 8107 Broadview Dr
- 8247 Waterside Ct
- 7925 Longmeadow Dr
- 1721 Dearbought Dr
- 8200 Red Wing Ct
- 7906 Longmeadow Dr
- 2479 Five Shillings Rd
