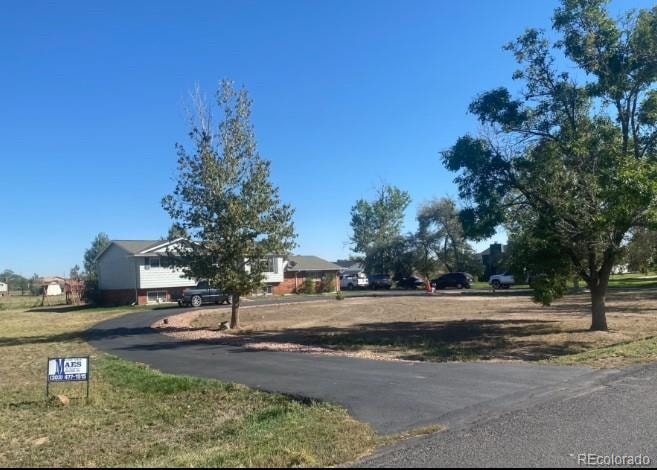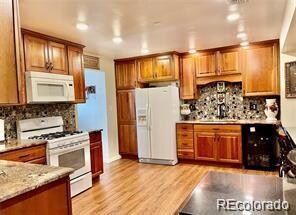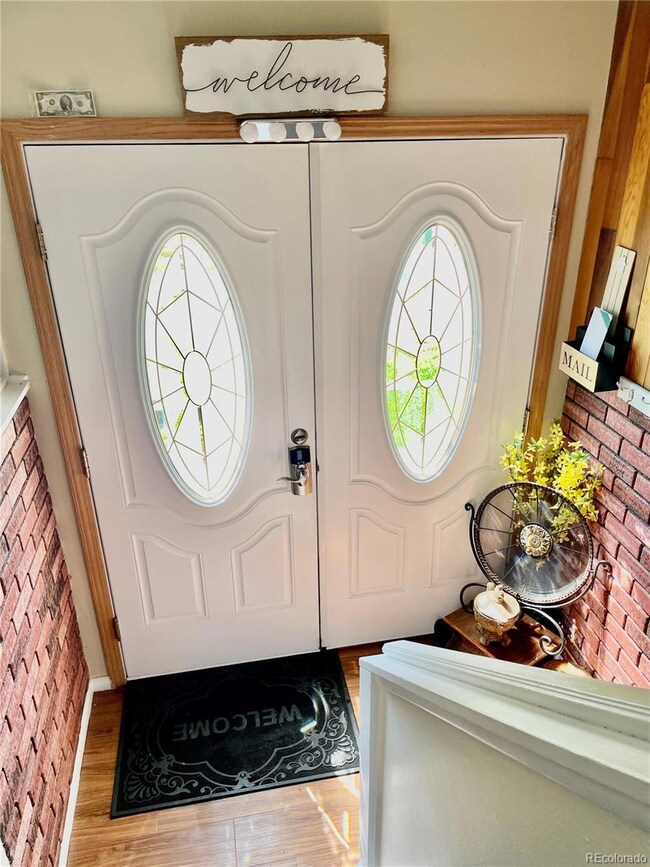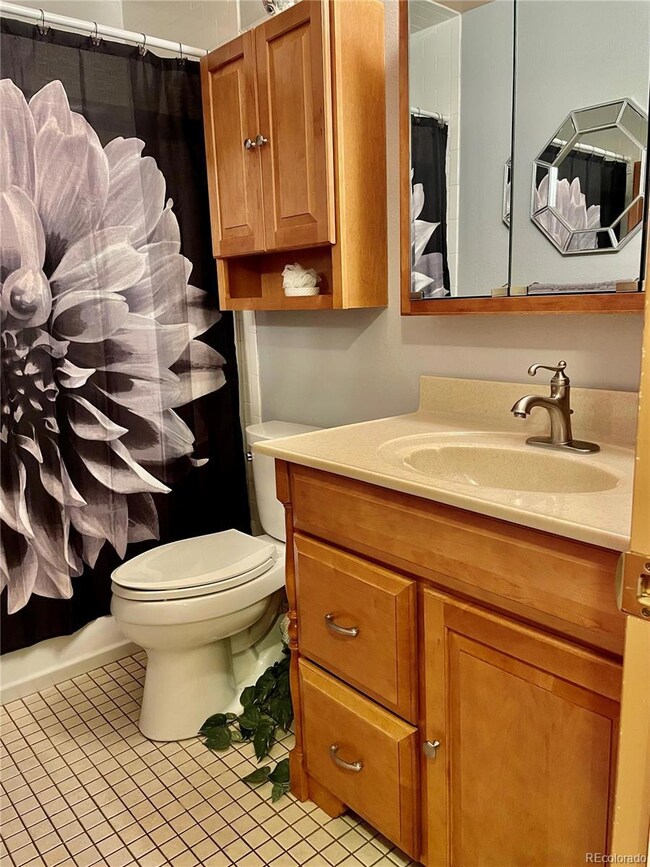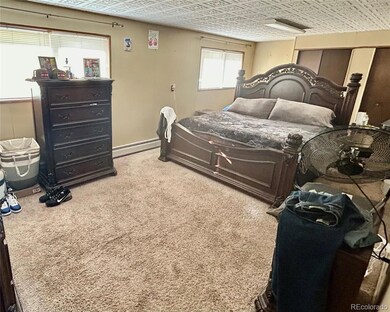
15986 Delta Ct Brighton, CO 80603
Highlights
- Pasture Views
- Wood Burning Stove
- Corner Lot
- Deck
- Wood Flooring
- Granite Countertops
About This Home
As of October 2024Updated, open, kitchen with eating space, cherry wood cabinets, granite countertops, plus dining room! Spacious and open living room. Primary bedroom and bath, plus 2 more bedrooms on the (main) level and full bath, Bonus room off of kitchen. Enjoy the sun and big windows. Beautiful views. Lower level - 3/4 bathroom, 2 more rooms with closets, family room with wood burning fireplace, theatre room, laundry room, extra room to extend and/or, add for mother-in-law apt and/or storage. Neutral warm colors thru out,
2 car garage, sheds with electricity, heat and fence. Calling all pilots - enjoy air park living! Run way just behind property.
Build your hanger and your off...
Quiet area, lots of open space but still close to town, DIA, highways, shops and restaurants. Enjoy activities at Bar lake!
Last Agent to Sell the Property
Maes & Company Realtors Inc Brokerage Phone: (303) 477-1515 License #001320210
Last Buyer's Agent
Kelsey Taitano
Your Castle Realty LLC License #100104481

Home Details
Home Type
- Single Family
Est. Annual Taxes
- $3,380
Year Built
- Built in 1973 | Remodeled
Lot Details
- 1.84 Acre Lot
- West Facing Home
- Partially Fenced Property
- Planted Vegetation
- Corner Lot
- Front and Back Yard Sprinklers
- Garden
- Property is zoned A-1
HOA Fees
- $62 Monthly HOA Fees
Parking
- 2 Car Attached Garage
- Lighted Parking
- Exterior Access Door
- Circular Driveway
- 1 RV Parking Space
Property Views
- Pasture
- Mountain
Home Design
- Bi-Level Home
- Brick Exterior Construction
- Frame Construction
- Composition Roof
- Metal Siding
Interior Spaces
- 2,794 Sq Ft Home
- Ceiling Fan
- Wood Burning Stove
- Double Pane Windows
- Family Room with Fireplace
Kitchen
- Eat-In Kitchen
- Oven
- Range
- Microwave
- Dishwasher
- Granite Countertops
- Laminate Countertops
Flooring
- Wood
- Carpet
- Laminate
- Tile
Bedrooms and Bathrooms
- 4 Bedrooms
Finished Basement
- Interior Basement Entry
- Stubbed For A Bathroom
- Natural lighting in basement
Home Security
- Smart Locks
- Fire and Smoke Detector
Eco-Friendly Details
- Smoke Free Home
Outdoor Features
- Deck
- Front Porch
Schools
- Mary E Pennock Elementary School
- Overland Trail Middle School
- Brighton High School
Utilities
- Central Air
- Baseboard Heating
- 220 Volts
- 220 Volts in Garage
- 110 Volts
- Well
- Water Heater
- Water Softener
- Septic Tank
- High Speed Internet
- Cable TV Available
Community Details
- Van Aire Skyport Association, Phone Number (303) 489-1310
- East Brighton Subdivision
Listing and Financial Details
- Exclusions: washers, dryers, freezers, mini fridge, extra refrigerator, exterior cameras
- Assessor Parcel Number R0001128
Map
Home Values in the Area
Average Home Value in this Area
Property History
| Date | Event | Price | Change | Sq Ft Price |
|---|---|---|---|---|
| 10/07/2024 10/07/24 | Sold | $680,000 | -0.7% | $243 / Sq Ft |
| 07/17/2024 07/17/24 | Price Changed | $685,000 | -0.7% | $245 / Sq Ft |
| 06/08/2024 06/08/24 | Price Changed | $689,900 | -1.4% | $247 / Sq Ft |
| 05/10/2024 05/10/24 | Price Changed | $699,900 | -0.7% | $251 / Sq Ft |
| 03/15/2024 03/15/24 | For Sale | $704,900 | +41.0% | $252 / Sq Ft |
| 01/28/2019 01/28/19 | Off Market | $500,000 | -- | -- |
| 07/31/2018 07/31/18 | Sold | $500,000 | -4.8% | $179 / Sq Ft |
| 07/01/2018 07/01/18 | Pending | -- | -- | -- |
| 04/23/2018 04/23/18 | For Sale | $525,000 | -- | $188 / Sq Ft |
Tax History
| Year | Tax Paid | Tax Assessment Tax Assessment Total Assessment is a certain percentage of the fair market value that is determined by local assessors to be the total taxable value of land and additions on the property. | Land | Improvement |
|---|---|---|---|---|
| 2024 | $4,980 | $47,510 | $10,630 | $36,880 |
| 2023 | $4,980 | $51,410 | $11,500 | $39,910 |
| 2022 | $3,612 | $34,640 | $9,100 | $25,540 |
| 2021 | $3,380 | $34,640 | $9,100 | $25,540 |
| 2020 | $3,620 | $38,810 | $9,370 | $29,440 |
| 2019 | $3,628 | $38,810 | $9,370 | $29,440 |
| 2018 | $3,129 | $33,370 | $8,930 | $24,440 |
| 2017 | $3,134 | $33,370 | $8,930 | $24,440 |
| 2016 | $1,986 | $21,030 | $7,960 | $13,070 |
| 2015 | $1,972 | $21,030 | $7,960 | $13,070 |
| 2014 | $2,402 | $25,950 | $5,970 | $19,980 |
Mortgage History
| Date | Status | Loan Amount | Loan Type |
|---|---|---|---|
| Open | $667,683 | FHA | |
| Previous Owner | $373,726 | FHA | |
| Previous Owner | $371,387 | FHA | |
| Previous Owner | $152,587 | New Conventional | |
| Previous Owner | $175,000 | Unknown | |
| Previous Owner | $172,000 | Unknown | |
| Previous Owner | $42,972 | Unknown |
Deed History
| Date | Type | Sale Price | Title Company |
|---|---|---|---|
| Warranty Deed | $680,000 | Land Title Guarantee | |
| Interfamily Deed Transfer | -- | Amrock | |
| Warranty Deed | $500,000 | Fidelity National Title | |
| Warranty Deed | $155,000 | -- |
Similar Homes in Brighton, CO
Source: REcolorado®
MLS Number: 5006544
APN: 1567-07-1-05-001
- 23753 E 155th Way
- 244 Chipeta Way
- 239 Chipeta Way
- 311 Elm St
- 738 Anderson St
- 420 Willow Dr
- 214 Poplar St
- 754 Anderson St
- 119 Yakima St
- 120 Sabin Way
- 786 Griffith St
- 776 Griffith St
- 116 Versailles St
- 70 Sabin Way
- 15 Chipeta Way
- 795 Griffith St
- 793 Griffith St
- 13 Chipeta Way
- 11 Chipeta Way
- 103 Stampede Place
