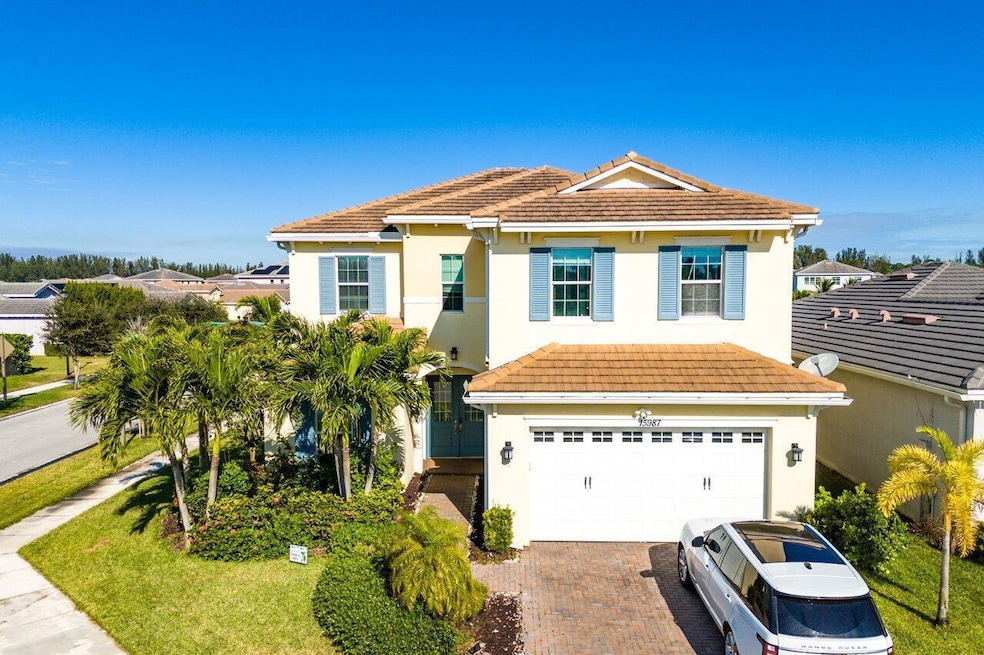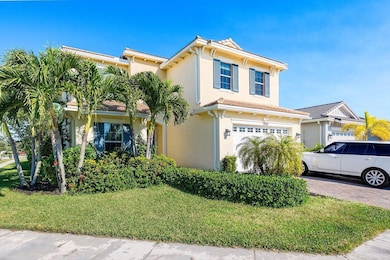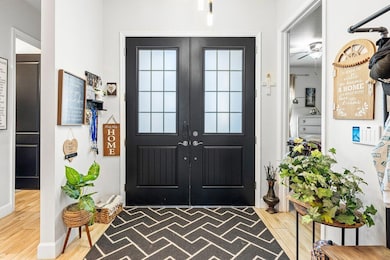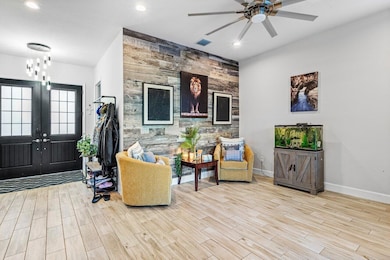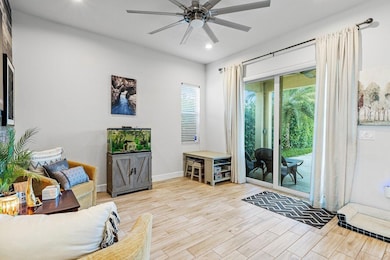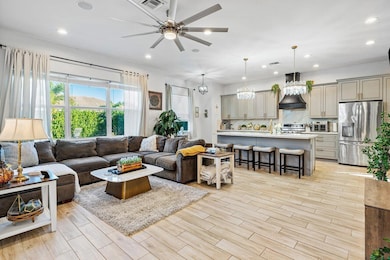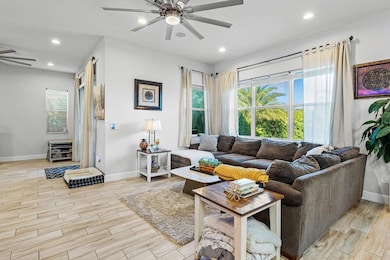
15987 Whippoorwill Cir Loxahatchee, FL 33470
Westlake NeighborhoodEstimated payment $5,827/month
Highlights
- Community Cabanas
- Gated Community
- Garden View
- Golden Grove Elementary School Rated A-
- Clubhouse
- Corner Lot
About This Home
NOW ACCEPTING BACKUP OFFERS! MUST SEE! This gorgeous pool home has SUPERB renovations perfectly blending elegance w/functional living. Located in the Hammocks of Westlake, this home boasts 5 beds & 4.5 baths. The exquisite upgrades include new tile, jacuzzi tub w/glass side & lighting, rain shower, shower jets, shower systems, vanities, LED mirrors, light fixtures, hardware, frameless shower doors, new toilets, custom closets, new kitchen cabinets, hardware, quartz countertops & backsplash, kitchen sink, extended island, chandeliers, smart switches w/smart phone capability, keyless front door locking system, Ring cameras, laminate wood on stairs, car charger in garage, sealed driveway, salt water pool & GENERAC generator. This home's perfect for entertaining! WELL BELOW APPRAISED VA
Home Details
Home Type
- Single Family
Est. Annual Taxes
- $14,900
Year Built
- Built in 2018
Lot Details
- 7,375 Sq Ft Lot
- Fenced
- Corner Lot
- Sprinkler System
- Property is zoned R-2
HOA Fees
- $134 Monthly HOA Fees
Parking
- 2 Car Attached Garage
- Garage Door Opener
- Driveway
Property Views
- Garden
- Pool
Home Design
- Flat Roof Shape
- Tile Roof
Interior Spaces
- 3,114 Sq Ft Home
- 2-Story Property
- Custom Mirrors
- Built-In Features
- Ceiling Fan
- Family Room
- Formal Dining Room
Kitchen
- Gas Range
- Dishwasher
Flooring
- Tile
- Vinyl
Bedrooms and Bathrooms
- 5 Bedrooms
- Closet Cabinetry
- Walk-In Closet
- Dual Sinks
- Separate Shower in Primary Bathroom
Laundry
- Laundry Room
- Dryer
- Washer
Home Security
- Security Gate
- Impact Glass
- Fire and Smoke Detector
Outdoor Features
- Saltwater Pool
- Patio
Schools
- Golden Grove Elementary School
- Western Pines Middle School
- Seminole Ridge High School
Utilities
- Central Heating and Cooling System
- Gas Water Heater
- Cable TV Available
Listing and Financial Details
- Assessor Parcel Number 77404301060002110
Community Details
Overview
- Association fees include common areas, security
- Hammocks Of Westlake Subdivision
Amenities
- Clubhouse
Recreation
- Tennis Courts
- Community Basketball Court
- Bocce Ball Court
- Community Cabanas
- Community Pool
- Community Spa
- Park
Security
- Card or Code Access
- Gated Community
Map
Home Values in the Area
Average Home Value in this Area
Tax History
| Year | Tax Paid | Tax Assessment Tax Assessment Total Assessment is a certain percentage of the fair market value that is determined by local assessors to be the total taxable value of land and additions on the property. | Land | Improvement |
|---|---|---|---|---|
| 2024 | $14,900 | $632,840 | -- | -- |
| 2023 | $12,641 | $572,009 | $0 | $0 |
| 2022 | $8,211 | $366,453 | $0 | $0 |
| 2021 | $8,065 | $355,780 | $0 | $0 |
| 2018 | $454,817 | $54,000 | $54,000 | $0 |
Property History
| Date | Event | Price | Change | Sq Ft Price |
|---|---|---|---|---|
| 04/04/2025 04/04/25 | For Sale | $799,000 | 0.0% | $257 / Sq Ft |
| 04/01/2025 04/01/25 | Pending | -- | -- | -- |
| 03/20/2025 03/20/25 | Price Changed | $799,000 | -3.7% | $257 / Sq Ft |
| 01/14/2025 01/14/25 | Price Changed | $830,000 | -3.5% | $267 / Sq Ft |
| 12/09/2024 12/09/24 | For Sale | $859,900 | +3.4% | $276 / Sq Ft |
| 04/24/2023 04/24/23 | Sold | $832,000 | -0.8% | $267 / Sq Ft |
| 03/29/2023 03/29/23 | Pending | -- | -- | -- |
| 03/27/2023 03/27/23 | Price Changed | $839,000 | -3.0% | $269 / Sq Ft |
| 03/22/2023 03/22/23 | For Sale | $865,000 | +9.2% | $278 / Sq Ft |
| 04/29/2022 04/29/22 | Sold | $792,000 | -4.6% | $254 / Sq Ft |
| 03/30/2022 03/30/22 | Pending | -- | -- | -- |
| 02/11/2022 02/11/22 | For Sale | $829,999 | -- | $267 / Sq Ft |
Deed History
| Date | Type | Sale Price | Title Company |
|---|---|---|---|
| Warranty Deed | $832,000 | Key Title | |
| Warranty Deed | $792,000 | Glenn And Phanco Pa |
Mortgage History
| Date | Status | Loan Amount | Loan Type |
|---|---|---|---|
| Open | $587,040 | New Conventional |
Similar Homes in Loxahatchee, FL
Source: BeachesMLS
MLS Number: R11043625
APN: 77-40-43-01-06-000-2110
- 15918 Rain Lilly Way
- 5893 Quailberry Ct
- 5896 Quailberry Ct
- 15808 Amelia Terrace
- 16029 Whippoorwill Cir
- 5861 Whippoorwill Cir
- 5670 Saint Armands Way
- 16148 Key Biscayne Ln
- 16072 Whippoorwill Cir
- 15828 Goldfinch Cir
- 15798 Cresswind Place
- 15763 Goldfinch Cir
- 5570 Anna Maria Ln
- 15714 Goldfinch Cir
- 15763 Longboat Key Dr
- 5583 Sanibel Ln
- 15739 Goldfinch Cir
- 5238 Rivo Alto Cir
- 5539 Quiet Lake Place
- 5556 Starfish Rd
