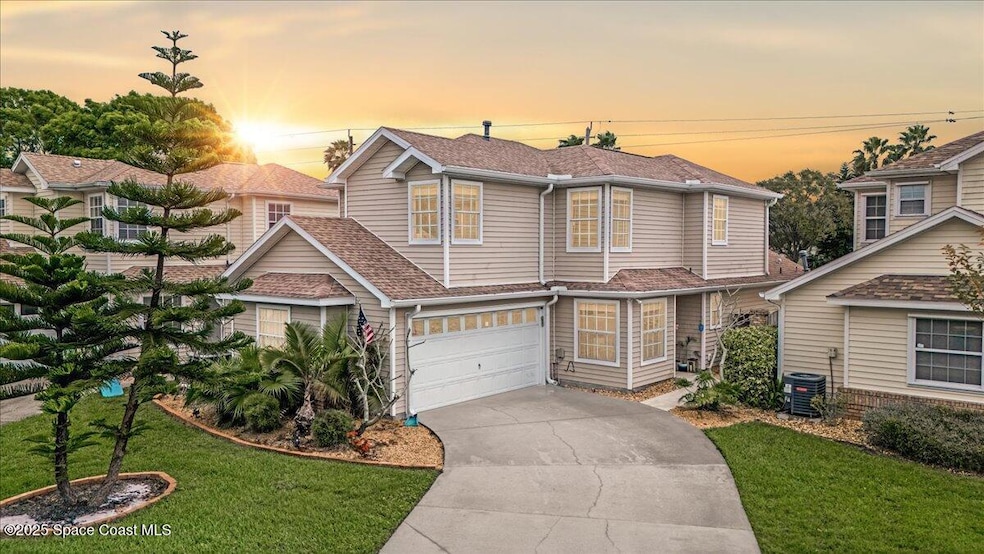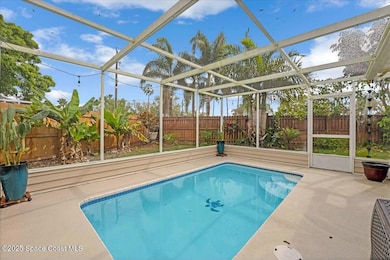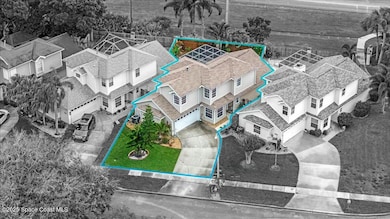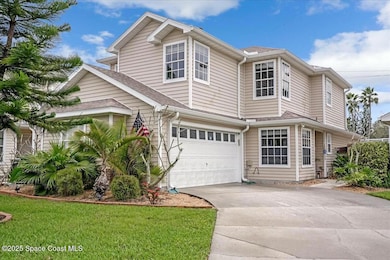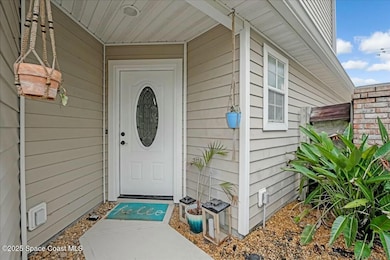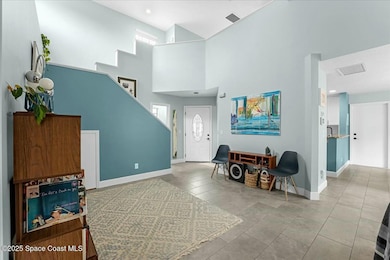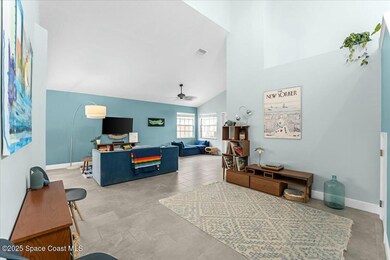
1599 Pga Blvd Melbourne, FL 32935
Estimated payment $3,180/month
Highlights
- In Ground Pool
- Covered patio or porch
- Eat-In Kitchen
- Traditional Architecture
- 2 Car Attached Garage
- Walk-In Closet
About This Home
FULLY UPGRADED - POOL HOME! Assumable Low Fixed Interest Rate of 5.25%! Spacious 3 bed, 2.5 bath boasts 20ft ceilings upon entry + a large upstairs loft. Primary bedroom conveniently located on the first floor. 2022 Roof, 2022 HVAC, Updated Plumbing (CPVC). Beautifully remodeled kitchen: all new appliances, gas range, cabinets with crown molding, counters, and wine cooler. Freshly updated bathrooms: retiled showers, new shower glass doors, toilets, vanities, mirrors, and light fixtures. New flooring and paint throughout home. No carpet. This home includes stunning modern light fixtures, Honeywell thermostat (control temp on phone app), and an ADT security system. New washer + dryer. Enjoy relaxing in your backyard oasis, consisting of a covered back porch, screened in pool, and multiple fruit trees. Low HOA and Low Maintenance Living. HOA maintains front yard landscaping, sprinklers, and the backyard privacy fence. Great location - near everything. Only 12 minutes to the beach!
Open House Schedule
-
Saturday, April 26, 202512:00 to 3:00 pm4/26/2025 12:00:00 PM +00:004/26/2025 3:00:00 PM +00:00Renovated Pool Home In Melbourne, Florida! Open House! Saturday, April 26, 12PM - 3PMAdd to Calendar
Home Details
Home Type
- Single Family
Est. Annual Taxes
- $5,387
Year Built
- Built in 1992 | Remodeled
Lot Details
- 5,227 Sq Ft Lot
- Privacy Fence
- Wood Fence
- Back Yard Fenced
- Front and Back Yard Sprinklers
- Many Trees
HOA Fees
- $107 Monthly HOA Fees
Parking
- 2 Car Attached Garage
Home Design
- Traditional Architecture
- Frame Construction
- Shingle Roof
- Vinyl Siding
- Asphalt
Interior Spaces
- 1,991 Sq Ft Home
- 2-Story Property
- Ceiling Fan
Kitchen
- Eat-In Kitchen
- Gas Oven
- Gas Range
- Microwave
- Dishwasher
- Wine Cooler
- Disposal
Flooring
- Tile
- Vinyl
Bedrooms and Bathrooms
- 3 Bedrooms
- Split Bedroom Floorplan
- Walk-In Closet
- Shower Only
Laundry
- Laundry in Garage
- Dryer
- Washer
Home Security
- Security System Owned
- Smart Thermostat
Pool
- In Ground Pool
- Screen Enclosure
Outdoor Features
- Covered patio or porch
Schools
- Creel Elementary School
- Johnson Middle School
- Eau Gallie High School
Utilities
- Central Heating and Cooling System
- Gas Water Heater
Listing and Financial Details
- Assessor Parcel Number 27-37-08-33-00000.0-0150.00
Community Details
Overview
- Association fees include ground maintenance
- A&M Management Partners Company, Llc (A&M) Association
- Greenbriar Village Subdivision
Security
- Building Fire Alarm
Map
Home Values in the Area
Average Home Value in this Area
Tax History
| Year | Tax Paid | Tax Assessment Tax Assessment Total Assessment is a certain percentage of the fair market value that is determined by local assessors to be the total taxable value of land and additions on the property. | Land | Improvement |
|---|---|---|---|---|
| 2023 | $5,275 | $336,700 | $75,000 | $261,700 |
| 2022 | $2,448 | $183,850 | $0 | $0 |
| 2021 | $2,472 | $178,500 | $0 | $0 |
| 2020 | $2,533 | $176,040 | $0 | $0 |
| 2019 | $2,551 | $172,090 | $0 | $0 |
| 2018 | $2,543 | $168,890 | $0 | $0 |
| 2017 | $2,545 | $165,420 | $0 | $0 |
| 2016 | $2,613 | $162,020 | $35,000 | $127,020 |
| 2015 | $1,589 | $110,820 | $30,000 | $80,820 |
| 2014 | $1,564 | $109,940 | $22,000 | $87,940 |
Property History
| Date | Event | Price | Change | Sq Ft Price |
|---|---|---|---|---|
| 03/12/2025 03/12/25 | For Sale | $470,000 | +3.3% | $236 / Sq Ft |
| 08/31/2022 08/31/22 | Sold | $455,000 | 0.0% | $229 / Sq Ft |
| 08/05/2022 08/05/22 | Pending | -- | -- | -- |
| 07/28/2022 07/28/22 | Price Changed | $455,000 | -4.2% | $229 / Sq Ft |
| 07/20/2022 07/20/22 | For Sale | $475,000 | +163.9% | $239 / Sq Ft |
| 06/05/2015 06/05/15 | Sold | $180,000 | 0.0% | $101 / Sq Ft |
| 04/16/2015 04/16/15 | Pending | -- | -- | -- |
| 04/09/2015 04/09/15 | Price Changed | $180,000 | -2.7% | $101 / Sq Ft |
| 03/27/2015 03/27/15 | For Sale | $185,000 | -- | $104 / Sq Ft |
Deed History
| Date | Type | Sale Price | Title Company |
|---|---|---|---|
| Warranty Deed | $455,000 | Supreme Title Closings | |
| Warranty Deed | $180,000 | State Title Partners Llp | |
| Warranty Deed | $105,400 | -- |
Mortgage History
| Date | Status | Loan Amount | Loan Type |
|---|---|---|---|
| Open | $441,350 | New Conventional | |
| Previous Owner | $299,500 | VA | |
| Previous Owner | $241,984 | VA | |
| Previous Owner | $237,682 | VA | |
| Previous Owner | $226,227 | VA | |
| Previous Owner | $185,940 | No Value Available | |
| Previous Owner | $20,000 | Credit Line Revolving |
Similar Homes in the area
Source: Space Coast MLS (Space Coast Association of REALTORS®)
MLS Number: 1039311
APN: 27-37-08-33-00000.0-0150.00
- 2728 Maderia Cir
- 1609 Pga Blvd
- 2744 Maderia Cir
- 1599 Pga Blvd
- 2595 Revolution St Unit 105
- 1607 Sweetwood Dr
- 1760 Nicklaus Dr
- 2585 Revolution St Unit 105
- 2590 Revolution St Unit 104
- 2650 Revolution St Unit 104
- 1702 W Shores Rd
- 2575 Revolution St Unit 104
- 3030 Sweet Oak Dr
- 1792 Nicklaus Dr
- 1696 Pga Blvd
- 2785 Reston St Unit 103
- 2685 Revolution St Unit 103
- 3001 Thrush Dr Unit 217
- 2775 Revolution St Unit 103
- 2705 Revolution St Unit 106
