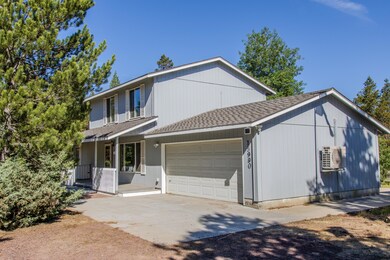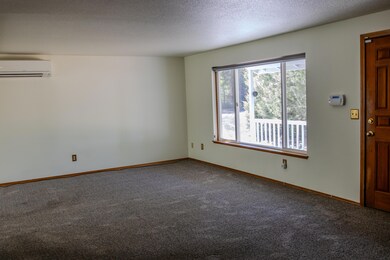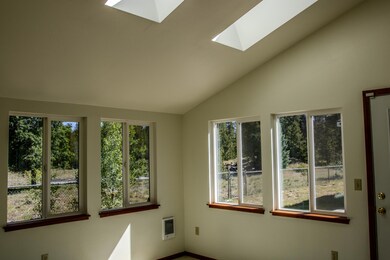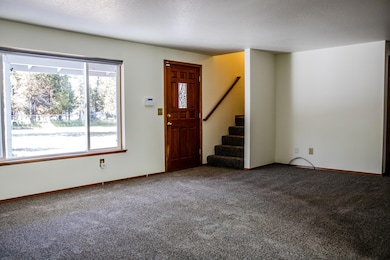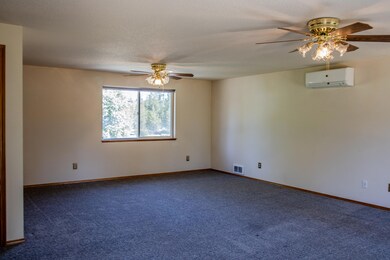
15990 Parkway Dr La Pine, OR 97739
Highlights
- Horse Property
- Second Garage
- Gated Parking
- Home fronts a pond
- RV Garage
- Pond View
About This Home
As of November 2024Nestled on 4.70 acres this rural haven offers unmatched serenity & privacy with expansive panoramic views of nature's splendor. The 1978 sqft home includes a 298 sqft sunroom which has heat, A/C, wall to wall windows and skylights. Interior upgrades include solid surface granite kitchen counter tops, newer carpeting, custom window blinds. In addition to the attached 2 car garage is a 720 sqft shop with two 8ft rollup doors and a third 7ft rollup door suitable for lawn tractor/golf cart. The gem of shops is a 2700sqft building w/two 14ft rollup doors, one 10ft rollup door, includes heating, plumbing w/sink, insulated and loft storage. Within the building 3 offices with one being a secure room with no windows. The property is fenced and cross fenced, segregated fencing for rear horse pasture/corral space. Large gravel parking area convenient for a business owner/hobbyist. Approximately 20 miles from Bend.
Last Agent to Sell the Property
Harcourts The Garner Group Real Estate Brokerage Phone: 541-410-8373 License #200803030

Co-Listed By
Harcourts The Garner Group Real Estate Brokerage Phone: 541-410-8373 License #850100009
Home Details
Home Type
- Single Family
Est. Annual Taxes
- $4,262
Year Built
- Built in 1993
Lot Details
- 4.7 Acre Lot
- Home fronts a pond
- Fenced
- Landscaped
- Native Plants
- Level Lot
- Front and Back Yard Sprinklers
- Property is zoned RR10, RR10
Parking
- 2 Car Garage
- Second Garage
- Heated Garage
- Workshop in Garage
- Gravel Driveway
- Gated Parking
- RV Garage
Property Views
- Pond
- Forest
- Territorial
Home Design
- Traditional Architecture
- Stem Wall Foundation
- Frame Construction
- Composition Roof
Interior Spaces
- 1,978 Sq Ft Home
- 2-Story Property
- Ceiling Fan
- Skylights
- Double Pane Windows
- Vinyl Clad Windows
- Living Room
- Sun or Florida Room
Kitchen
- Eat-In Kitchen
- Oven
- Range with Range Hood
- Microwave
- Dishwasher
- Granite Countertops
- Laminate Countertops
Flooring
- Carpet
- Concrete
- Tile
- Vinyl
Bedrooms and Bathrooms
- 3 Bedrooms
- Linen Closet
- 2 Full Bathrooms
- Bathtub with Shower
Laundry
- Laundry Room
- Dryer
- Washer
Home Security
- Security System Owned
- Smart Thermostat
- Carbon Monoxide Detectors
- Fire and Smoke Detector
Outdoor Features
- Horse Property
- Deck
- Patio
- Outdoor Water Feature
- Fire Pit
- Gazebo
- Separate Outdoor Workshop
Schools
- Lapine Elementary School
- Lapine Middle School
- Lapine Sr High School
Utilities
- Ductless Heating Or Cooling System
- Heat Pump System
- Private Water Source
- Well
- Water Heater
- Water Softener
- Septic Tank
- Leach Field
- Cable TV Available
Community Details
- No Home Owners Association
- Parkway Acres Subdivision
- The community has rules related to covenants, conditions, and restrictions
Listing and Financial Details
- Legal Lot and Block 16 / 1
- Assessor Parcel Number 139552
Map
Home Values in the Area
Average Home Value in this Area
Property History
| Date | Event | Price | Change | Sq Ft Price |
|---|---|---|---|---|
| 11/14/2024 11/14/24 | Sold | $530,000 | -3.5% | $268 / Sq Ft |
| 10/18/2024 10/18/24 | Pending | -- | -- | -- |
| 09/19/2024 09/19/24 | Price Changed | $549,000 | -6.8% | $278 / Sq Ft |
| 08/26/2024 08/26/24 | Price Changed | $589,000 | -9.1% | $298 / Sq Ft |
| 07/18/2024 07/18/24 | Price Changed | $648,000 | +29.6% | $328 / Sq Ft |
| 07/10/2024 07/10/24 | Price Changed | $500,000 | -16.7% | $253 / Sq Ft |
| 06/25/2024 06/25/24 | For Sale | $600,000 | -- | $303 / Sq Ft |
Tax History
| Year | Tax Paid | Tax Assessment Tax Assessment Total Assessment is a certain percentage of the fair market value that is determined by local assessors to be the total taxable value of land and additions on the property. | Land | Improvement |
|---|---|---|---|---|
| 2024 | $4,359 | $269,730 | -- | -- |
| 2023 | $4,262 | $261,880 | $0 | $0 |
| 2022 | $3,784 | $246,860 | $0 | $0 |
| 2021 | $3,807 | $239,670 | $0 | $0 |
| 2020 | $3,606 | $239,670 | $0 | $0 |
| 2019 | $3,505 | $232,690 | $0 | $0 |
| 2018 | $3,405 | $225,920 | $0 | $0 |
| 2017 | $3,316 | $219,340 | $0 | $0 |
| 2016 | $3,159 | $212,960 | $0 | $0 |
| 2015 | $3,072 | $206,760 | $0 | $0 |
| 2014 | $2,973 | $200,740 | $0 | $0 |
Mortgage History
| Date | Status | Loan Amount | Loan Type |
|---|---|---|---|
| Open | $358,500 | New Conventional | |
| Closed | $358,500 | New Conventional | |
| Previous Owner | $123,000 | Unknown | |
| Previous Owner | $117,650 | Unknown |
Deed History
| Date | Type | Sale Price | Title Company |
|---|---|---|---|
| Warranty Deed | $530,000 | Deschutes Title | |
| Warranty Deed | $530,000 | Deschutes Title | |
| Interfamily Deed Transfer | -- | None Available | |
| Interfamily Deed Transfer | -- | None Available |
Similar Homes in La Pine, OR
Source: Southern Oregon MLS
MLS Number: 220184697
APN: 139552
- 53761 Day Rd
- 16060 Elkhorn Ln
- 16092 Snowberry Ln
- 15958 Sparks Dr
- 15924 Sparks Dr
- 16042 Sparks Dr
- 16163 Hawks Lair Rd
- 53601 Bobwhite Ct
- 16060 Twin Dr
- 16140 Sparks Dr
- 53830 6th St
- 16203 Hawks Lair Rd
- 53623 Woodchuck Dr
- 53988 4th St
- 16245 Sparks Dr
- 53622 Woodchuck Dr
- 53620 Woodchuck Dr
- 15715 Sparks Dr
- 53374 Eagle Ln
- 15749 Lava Dr

