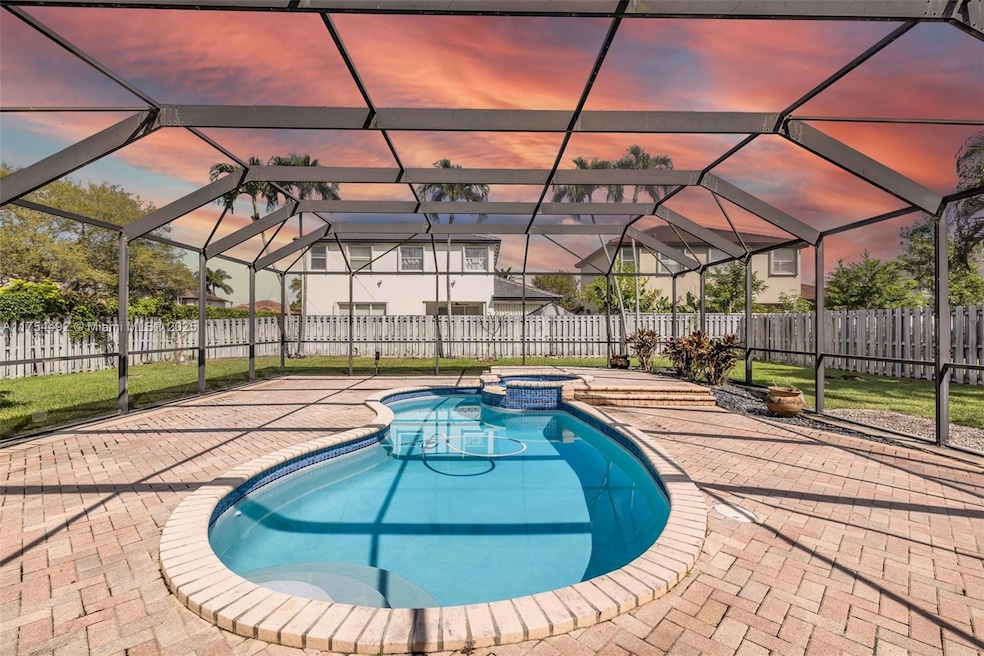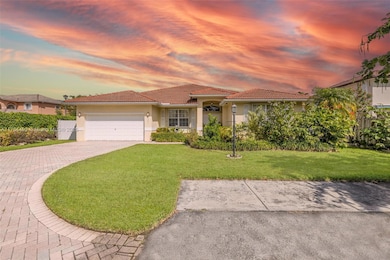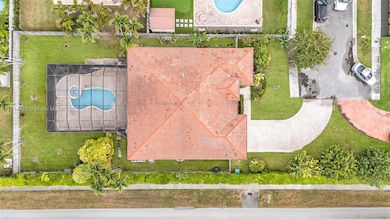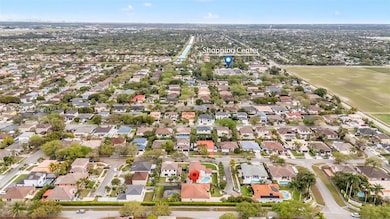
15991 SW 150th St Miami, FL 33196
Country Walk NeighborhoodEstimated payment $6,530/month
Highlights
- In Ground Pool
- 12,210 Sq Ft lot
- Soaking Tub and Shower Combination in Primary Bathroom
- Norma Butler Bossard Elementary School Rated A-
- Vaulted Ceiling
- No HOA
About This Home
Located in the desirable Corsica Place, this 4-bed, 3-bath, 2-car garage pool home offers luxury and convenience. The primary suite boasts dual walk-in closets and a spa-inspired ensuite with dual sinks, soaking tub, and walk-in shower. Designed for relaxation and entertaining, it features a formal dining room, spacious living and family rooms, and a bright breakfast nook. The centrally located kitchen offers ample cabinetry and counter space. A laundry room leads to the garage. The screened patio includes a resurfaced pool with dark blue tile and a spa (gas heater connection available). Whole-house accordion shutters provide storm protection. Close to parks, shopping, and top schools, this home is the perfect blend of comfort and location.
Open House Schedule
-
Saturday, May 10, 202510:00 am to 3:00 pm5/10/2025 10:00:00 AM +00:005/10/2025 3:00:00 PM +00:00Add to Calendar
Home Details
Home Type
- Single Family
Est. Annual Taxes
- $12,046
Year Built
- Built in 1998
Lot Details
- 0.28 Acre Lot
- Northwest Facing Home
- Property is zoned 0100
Parking
- 2 Car Attached Garage
- Driveway
- Open Parking
Home Design
- Barrel Roof Shape
Interior Spaces
- 2,467 Sq Ft Home
- 1-Story Property
- Vaulted Ceiling
- Entrance Foyer
- Family Room
- Formal Dining Room
- Tile Flooring
- Complete Accordion Shutters
Kitchen
- Eat-In Kitchen
- Electric Range
- Microwave
- Dishwasher
Bedrooms and Bathrooms
- 4 Bedrooms
- Split Bedroom Floorplan
- Walk-In Closet
- 3 Full Bathrooms
- Dual Sinks
- Soaking Tub and Shower Combination in Primary Bathroom
- Bathtub
Laundry
- Laundry in Utility Room
- Dryer
- Washer
Pool
- In Ground Pool
- Fence Around Pool
Outdoor Features
- Patio
Utilities
- Central Heating and Cooling System
- Electric Water Heater
Community Details
- No Home Owners Association
- Corsica Place Subdivision
Listing and Financial Details
- Assessor Parcel Number 30-59-20-003-0790
Map
Home Values in the Area
Average Home Value in this Area
Tax History
| Year | Tax Paid | Tax Assessment Tax Assessment Total Assessment is a certain percentage of the fair market value that is determined by local assessors to be the total taxable value of land and additions on the property. | Land | Improvement |
|---|---|---|---|---|
| 2024 | $11,119 | $564,996 | -- | -- |
| 2023 | $11,119 | $514,076 | $0 | $0 |
| 2022 | $10,237 | $467,342 | $0 | $0 |
| 2021 | $8,905 | $424,857 | $0 | $0 |
| 2020 | $8,225 | $386,234 | $142,608 | $243,626 |
| 2019 | $8,342 | $392,041 | $133,695 | $258,346 |
| 2018 | $7,884 | $377,444 | $115,869 | $261,575 |
| 2017 | $4,731 | $236,502 | $0 | $0 |
| 2016 | $4,588 | $231,638 | $0 | $0 |
| 2015 | $4,607 | $230,028 | $0 | $0 |
| 2014 | -- | $228,203 | $0 | $0 |
Property History
| Date | Event | Price | Change | Sq Ft Price |
|---|---|---|---|---|
| 02/28/2025 02/28/25 | For Sale | $990,000 | 0.0% | $401 / Sq Ft |
| 01/29/2025 01/29/25 | For Rent | $4,000 | 0.0% | -- |
| 12/30/2024 12/30/24 | For Rent | $4,000 | 0.0% | -- |
| 12/29/2024 12/29/24 | Off Market | $4,000 | -- | -- |
| 09/26/2024 09/26/24 | For Rent | $4,000 | 0.0% | -- |
| 04/29/2021 04/29/21 | Rented | $4,000 | 0.0% | -- |
| 03/31/2021 03/31/21 | For Rent | $4,000 | +50.9% | -- |
| 11/30/2017 11/30/17 | Rented | $2,650 | -1.9% | -- |
| 11/27/2017 11/27/17 | Under Contract | -- | -- | -- |
| 10/02/2017 10/02/17 | Price Changed | $2,700 | -1.8% | $1 / Sq Ft |
| 08/15/2017 08/15/17 | For Rent | $2,750 | +10.0% | -- |
| 02/26/2016 02/26/16 | Rented | $2,500 | 0.0% | -- |
| 02/26/2016 02/26/16 | For Rent | $2,500 | -- | -- |
Deed History
| Date | Type | Sale Price | Title Company |
|---|---|---|---|
| Interfamily Deed Transfer | -- | Attorney | |
| Deed | $190,000 | -- |
Similar Homes in the area
Source: MIAMI REALTORS® MLS
MLS Number: A11754492
APN: 30-5920-003-0790
- 16075 SW 149th Terrace
- 15993 SW 151st Terrace
- 16060 SW 151st Terrace
- 14721 SW 159th Place
- 14455 SW 158th Path
- 14802 SW 156th Ave
- 15489 SW 150th St
- 14530 SW 156th Ave
- 15521 SW 152nd Terrace
- 14123 SW 160th Ct
- 15902 SW 141st St
- 14300 SW 155th Ct
- 15828 SW 139th St
- 15385 SW 152nd Terrace
- 15430 SW 143rd Terrace
- 15462 SW 142nd St
- 14028 SW 156th Ave
- 15735 SW 139th St
- 15242 SW 147th Terrace
- 15940 SW 136 Way






