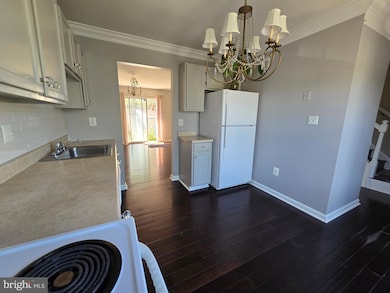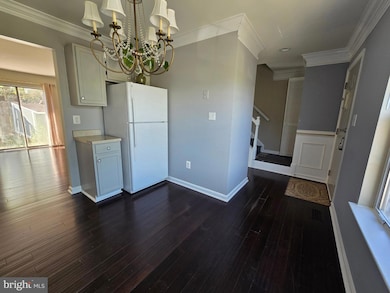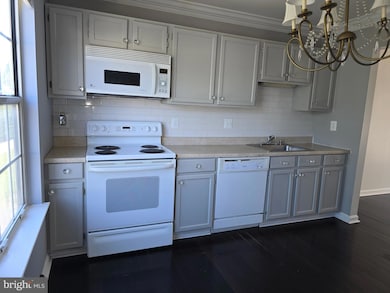16 Applegrath Ct Germantown, MD 20876
Highlights
- Colonial Architecture
- Deck
- No HOA
- Rocky Hill Middle School Rated A-
- Recreation Room
- Community Pool
About This Home
FOR RENT !!! Charming End-Unit Townhouse for Rent in Brandermill – Prime Germantown Location!Welcome to this beautifully maintained and recently updated end-unit townhouse nestled in the highly sought-after Brandermill neighborhood of Germantown! Enjoy the benefits of a prime location combined with comfortable and spacious living.Inside, you'll find: Bright and airy main level featuring an open layout with a well-equipped kitchen, convenient powder room, dedicated dining area, and a comfortable living room – perfect for entertaining and everyday living.Seamless access to a private, fenced backyard offering a peaceful wooded patio – your own outdoor oasis! A convenient shed provides extra storage.Upper level with three generously sized bedrooms and a shared full bathroom.Finished basement providing additional living space, a dedicated laundry room, and a convenient half bathroom.Fresh paint throughout, creating a clean and inviting atmosphere.Parking is a breeze with two assigned parking spaces included!Enjoy fantastic community amenities, just steps from your door:Sparkling community pool for summer fun.Scenic walking paths perfect for leisurely strolls.Tennis and basketball courts for active enjoyment.Numerous parks and tot lots ideal for outdoor recreation.Location, Location, Location! This home offers incredible convenience:Quick and easy access to I-270 and Great Seneca Highway (Route 355), making commuting a breeze.Less than 2 miles to Wegmans, Home Depot, various shopping centers, diverse restaurants, and Holy Cross Hospital. Everything you need is within easy reach!Don't miss this incredible opportunity to rent a charming townhouse in a fantastic Germantown community! Contact us today to schedule a showing and make this your new home!
Townhouse Details
Home Type
- Townhome
Est. Annual Taxes
- $3,587
Year Built
- Built in 1986
Lot Details
- 1,539 Sq Ft Lot
- Cul-De-Sac
- Wood Fence
- Back Yard Fenced
- Property is in good condition
Home Design
- Colonial Architecture
- Brick Foundation
- Permanent Foundation
- Composition Roof
- Aluminum Siding
Interior Spaces
- Property has 3 Levels
- Ceiling Fan
- Window Treatments
- Sliding Doors
- Combination Dining and Living Room
- Recreation Room
- Utility Room
- Finished Basement
- Laundry in Basement
Kitchen
- Electric Oven or Range
- Range Hood
- Dishwasher
- Disposal
Bedrooms and Bathrooms
- 3 Bedrooms
- En-Suite Primary Bedroom
Laundry
- Laundry Room
- Dryer
- Washer
Parking
- 2 Open Parking Spaces
- 2 Parking Spaces
- Private Parking
- Parking Lot
- Surface Parking
- 2 Assigned Parking Spaces
Outdoor Features
- Deck
- Shed
Schools
- Neelsville Middle School
- Clarksburg High School
Utilities
- Central Heating and Cooling System
- Heat Pump System
- Electric Water Heater
Listing and Financial Details
- Residential Lease
- Security Deposit $2,600
- Tenant pays for electricity, heat, hot water, insurance, internet, lawn/tree/shrub care, light bulbs/filters/fuses/alarm care, minor interior maintenance, janitorial service, water, all utilities, snow removal, sewer, frozen waterpipe damage
- The owner pays for trash collection, real estate taxes, personal property taxes
- Rent includes common area maintenance, hoa/condo fee, parking, taxes, trash removal
- No Smoking Allowed
- 12-Month Min and 36-Month Max Lease Term
- Available 5/1/25
- $55 Application Fee
- $100 Repair Deductible
- Assessor Parcel Number 160902056753
Community Details
Overview
- No Home Owners Association
- Association fees include trash, parking fee, pool(s), recreation facility
- The Brandermill Association, Inc. HOA
- Brandermill Subdivision
- Property Manager
Recreation
- Tennis Courts
- Community Basketball Court
- Community Playground
- Community Pool
- Jogging Path
Pet Policy
- No Pets Allowed
Map
Source: Bright MLS
MLS Number: MDMC2175332
APN: 09-02056753
- 11502 Aberstraw Way
- 11442 Applegrath Way
- 20333 Notting Hill Way
- 11405 Locustdale Terrace
- 11424 Appledowre Way
- 11423 Hawks Ridge Terrace Unit 36
- 20312 Brook Run Place
- 11328 Halethorpe Terrace
- 11326 Appledowre Way
- 11324 Halethorpe Terrace
- 11320 Appledowre Way
- 11462 Fruitwood Way
- 11422 Waterbury Way
- 20052 Appledowre Cir
- 20036 Appledowre Cir
- 20820 Scottsbury Dr
- 11808 Eton Manor Dr Unit 304
- 11828 Eton Manor Dr Unit 102
- 19902 Gateshead Cir
- 20303 Crown Ridge Ct







