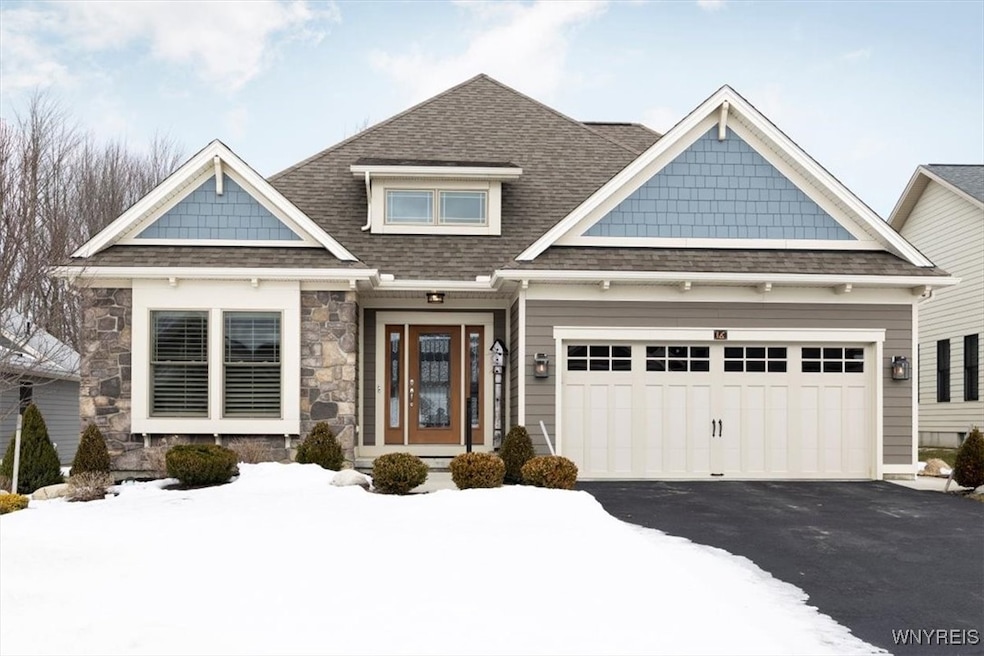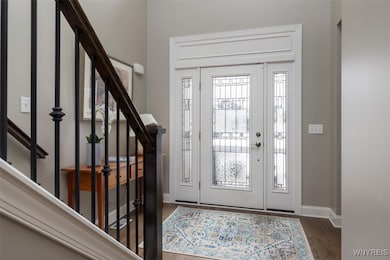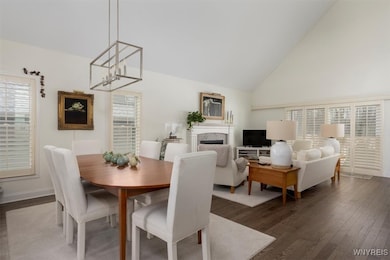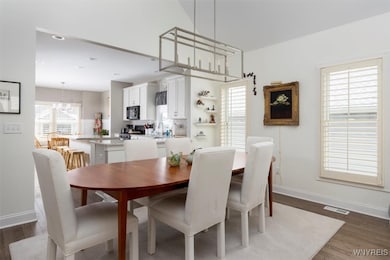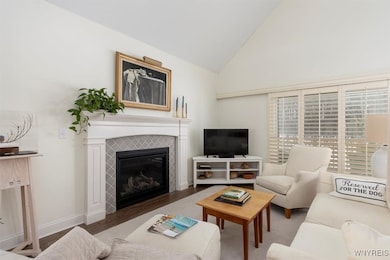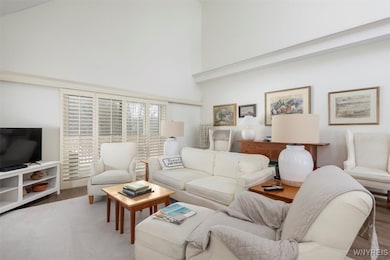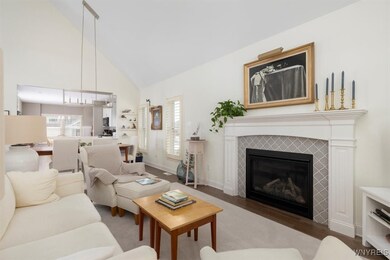16 Aurora Mills Dr East Aurora, NY 14052
Aurora NeighborhoodEstimated payment $5,314/month
Highlights
- Primary Bedroom Suite
- Deck
- Main Floor Primary Bedroom
- Parkdale Elementary School Rated A-
- Wood Flooring
- Loft
About This Home
Welcome to this stunning townhouse in the sought-after Roycroft-inspired Aurora Mills development! Originally the model home, this residence boasts 3 spacious bedrooms, 2.5 baths, and an inviting loft—perfect for a home office or relaxation space. The bright and airy living room, complete with a cozy gas fireplace, sets the tone for comfort and elegance. The stylish kitchen features granite countertops, a classic subway tile backsplash, and a center island, making it a chef’s delight. Convenient first-floor laundry adds ease to daily living. Retreat to the primary suite, where a beautifully tiled shower and double sink vanity create a spa-like experience. Step outside to enjoy the outdoors year-round under the charming covered deck. Experience quality craftsmanship and timeless design in this exceptional home! Also listed as a single family: B1593169.
Listing Agent
Listing by HUNT Real Estate Corporation Brokerage Phone: 716-465-4666 License #30MA0708878

Townhouse Details
Home Type
- Townhome
Est. Annual Taxes
- $8,251
Year Built
- Built in 2019
Lot Details
- 8,347 Sq Ft Lot
- Lot Dimensions are 59x140
HOA Fees
- $449 Monthly HOA Fees
Parking
- 2 Car Attached Garage
Home Design
- Patio Home
- Vinyl Siding
Interior Spaces
- 2,327 Sq Ft Home
- 2-Story Property
- 1 Fireplace
- Entrance Foyer
- Loft
- Basement Fills Entire Space Under The House
Kitchen
- Eat-In Kitchen
- Gas Oven
- Gas Range
- Microwave
- Dishwasher
- Kitchen Island
- Granite Countertops
Flooring
- Wood
- Carpet
- Ceramic Tile
Bedrooms and Bathrooms
- 3 Bedrooms | 1 Primary Bedroom on Main
- Primary Bedroom Suite
Laundry
- Laundry Room
- Laundry on main level
Outdoor Features
- Deck
- Open Patio
- Porch
Utilities
- Forced Air Heating and Cooling System
- Heating System Uses Gas
- PEX Plumbing
- Gas Water Heater
- High Speed Internet
Listing and Financial Details
- Assessor Parcel Number 142489-175-150-0001-008-000
Community Details
Overview
- Association fees include common area maintenance, reserve fund, snow removal
- Harmon Association, Phone Number (716) 675-9056
- Aurora Mills Condo Subdivision
Pet Policy
- Limit on the number of pets
- Dogs and Cats Allowed
Map
Home Values in the Area
Average Home Value in this Area
Tax History
| Year | Tax Paid | Tax Assessment Tax Assessment Total Assessment is a certain percentage of the fair market value that is determined by local assessors to be the total taxable value of land and additions on the property. | Land | Improvement |
|---|---|---|---|---|
| 2024 | -- | $92,300 | $10,500 | $81,800 |
| 2023 | $7,958 | $92,300 | $10,500 | $81,800 |
| 2022 | $7,928 | $92,300 | $10,500 | $81,800 |
| 2021 | $7,854 | $92,300 | $10,500 | $81,800 |
| 2020 | $4,808 | $92,300 | $10,500 | $81,800 |
| 2019 | $0 | $10,500 | $10,500 | $0 |
Property History
| Date | Event | Price | Change | Sq Ft Price |
|---|---|---|---|---|
| 04/14/2025 04/14/25 | For Sale | $749,900 | 0.0% | $322 / Sq Ft |
| 03/27/2025 03/27/25 | Pending | -- | -- | -- |
| 03/14/2025 03/14/25 | For Sale | $749,900 | +38.9% | $322 / Sq Ft |
| 03/27/2020 03/27/20 | Sold | $539,900 | 0.0% | $233 / Sq Ft |
| 02/19/2020 02/19/20 | Pending | -- | -- | -- |
| 03/25/2019 03/25/19 | For Sale | $539,900 | -- | $233 / Sq Ft |
Deed History
| Date | Type | Sale Price | Title Company |
|---|---|---|---|
| Condominium Deed | $539,900 | None Available |
Source: Western New York Real Estate Information Services (WNYREIS)
MLS Number: B1593213
APN: 142489 175.15-1-8
- 25 Aurora Mills Dr
- 451 South St
- 10 Westgate Dr
- 50 Buffalo Rd
- 429 Oakwood Ave
- 63 S Grove St
- VL South St
- 20 Park Place
- 270 Buffalo Rd Unit 65
- 270 Buffalo Rd Unit 18
- 515 North St
- 28 Olean St
- 256 Elmwood Ave
- 26 Canterbury Ln
- 749 Warren Dr
- 750 Olean Rd
- 0 Pine St
- 208 Porterville Rd
- 1106 Center St
- 1168 Grover Rd
