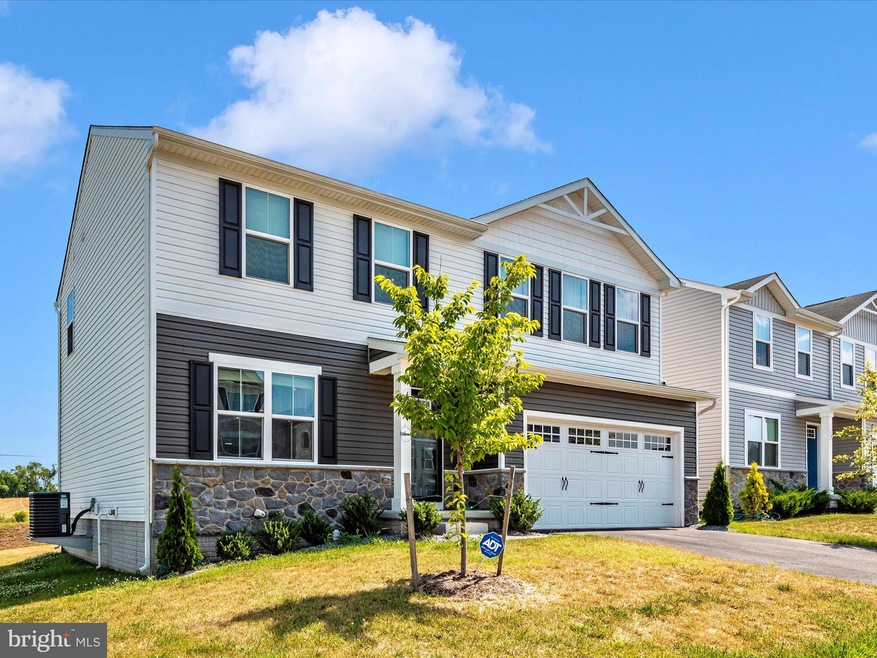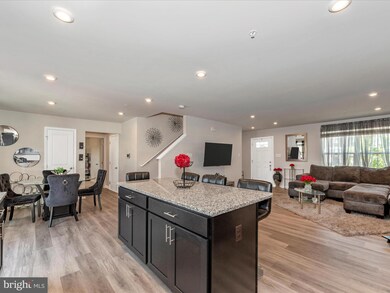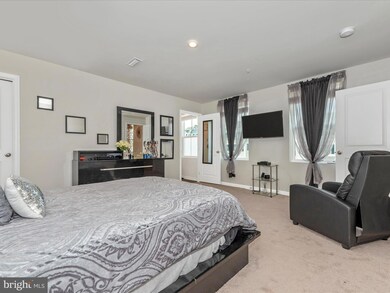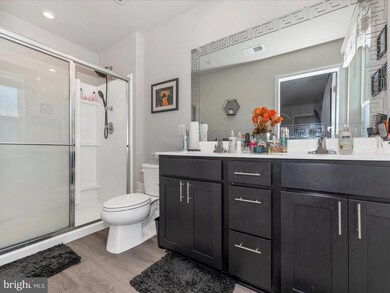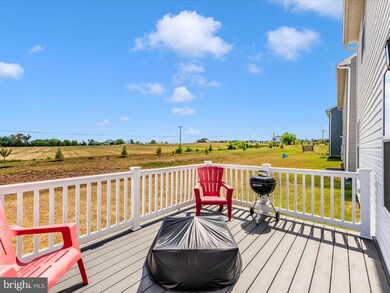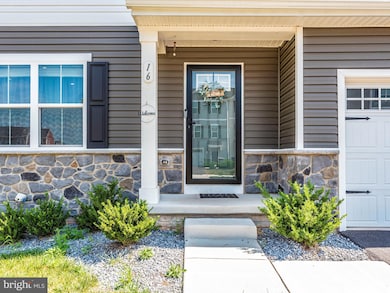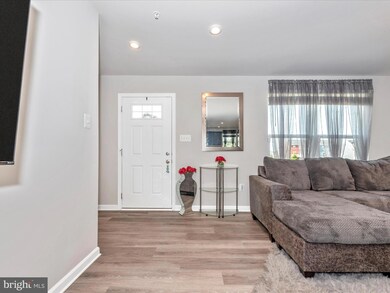
16 Bristoe Station Rd Taneytown, MD 21787
Highlights
- Open Floorplan
- Craftsman Architecture
- Wood Flooring
- Pasture Views
- Deck
- Space For Rooms
About This Home
As of September 2024Welcome to this practically new home, conveniently located near commuter routes, with a gorgeous view of Carroll County farmland off the rear deck. Why wait for a new build, when you can move in here before the end of the summer? The open floorplan is made for entertaining, with a gorgeous granite island that seats four. Privately tucked into the first floor is an office and half bath. Upstairs you'll find the laundry room, full hall bath and three additional bedrooms around an open hallway. The spacious primary suite boasts a walk-in closet and full bathroom with double vanity and window. The basement is waiting for your finishing touches. A two-car garage keeps you out of the elements when you arrive home. The Meade's Crossing neighborhood has amenities that include a dog park, community pool, community center & pavilion, walking trail and basketball court.
Home Details
Home Type
- Single Family
Est. Annual Taxes
- $4,788
Year Built
- Built in 2022
Lot Details
- 5,270 Sq Ft Lot
- Backs To Open Common Area
- Landscaped
- Corner Lot
- Back and Front Yard
- Property is in excellent condition
HOA Fees
- $77 Monthly HOA Fees
Parking
- 2 Car Attached Garage
- Front Facing Garage
- Garage Door Opener
- Driveway
Home Design
- Craftsman Architecture
- Shingle Roof
- Vinyl Siding
- Concrete Perimeter Foundation
Interior Spaces
- Property has 3 Levels
- Open Floorplan
- Ceiling height of 9 feet or more
- Great Room
- Combination Kitchen and Dining Room
- Den
- Pasture Views
- Storm Doors
Kitchen
- Eat-In Kitchen
- Electric Oven or Range
- Stove
- Built-In Microwave
- Dishwasher
- Stainless Steel Appliances
- Disposal
Flooring
- Wood
- Carpet
- Laminate
Bedrooms and Bathrooms
- 4 Bedrooms
- En-Suite Primary Bedroom
- Walk-In Closet
Laundry
- Laundry Room
- Laundry on upper level
- Dryer
- Washer
Unfinished Basement
- Sump Pump
- Space For Rooms
- Rough-In Basement Bathroom
- Basement Windows
Outdoor Features
- Deck
Schools
- Taneytown Elementary School
- Northwest Middle School
- Francis Scott Key Senior High School
Utilities
- Central Heating and Cooling System
- Vented Exhaust Fan
- Electric Water Heater
Listing and Financial Details
- Tax Lot 327
- Assessor Parcel Number 0701433511
- $450 Front Foot Fee per year
Community Details
Overview
- Association fees include common area maintenance, pool(s)
- American Community Management HOA
- Built by RYAN HOMES
- Meade's Crossing Subdivision, Cedar Floorplan
Recreation
- Community Pool
- Dog Park
Map
Home Values in the Area
Average Home Value in this Area
Property History
| Date | Event | Price | Change | Sq Ft Price |
|---|---|---|---|---|
| 09/03/2024 09/03/24 | Sold | $443,000 | -1.5% | $233 / Sq Ft |
| 07/25/2024 07/25/24 | Pending | -- | -- | -- |
| 07/12/2024 07/12/24 | For Sale | $449,900 | +11.7% | $237 / Sq Ft |
| 06/01/2022 06/01/22 | Sold | $402,940 | 0.0% | $212 / Sq Ft |
| 06/01/2022 06/01/22 | For Sale | $402,940 | -- | $212 / Sq Ft |
| 11/27/2021 11/27/21 | Pending | -- | -- | -- |
Tax History
| Year | Tax Paid | Tax Assessment Tax Assessment Total Assessment is a certain percentage of the fair market value that is determined by local assessors to be the total taxable value of land and additions on the property. | Land | Improvement |
|---|---|---|---|---|
| 2024 | $4,993 | $343,867 | $0 | $0 |
| 2023 | $4,728 | $315,200 | $90,000 | $225,200 |
| 2022 | $4,544 | $305,033 | $0 | $0 |
| 2021 | $4,544 | $36,667 | $0 | $0 |
Mortgage History
| Date | Status | Loan Amount | Loan Type |
|---|---|---|---|
| Open | $452,524 | VA | |
| Previous Owner | $409,991 | New Conventional |
Deed History
| Date | Type | Sale Price | Title Company |
|---|---|---|---|
| Deed | $443,000 | Blue Ridge Title | |
| Deed | $402,940 | Stewart Title Guaranty Company |
Similar Homes in Taneytown, MD
Source: Bright MLS
MLS Number: MDCR2021554
APN: 01-433511
- 17 Bristoe Station Rd
- 30 Bristoe Station Rd
- 49 Bristoe Station Rd
- 16 Grant St
- 547 Kenan St
- 10 Alyssum St
- 72 Crimson Ave
- 3659 Hyser Rd
- 98 Kenan St
- 142 Morning Frost St
- 33 Bancroft St
- 17 O'Brien Ave
- 125 Commerce St
- 329 Roberts Mill Rd
- 330 Roberts Mill Rd
- 317 Taney Heights Dr
- 503 Chestnut Ct
- 311 E Baltimore St
- 0 Harney Rd
- 3300 Harney Rd
