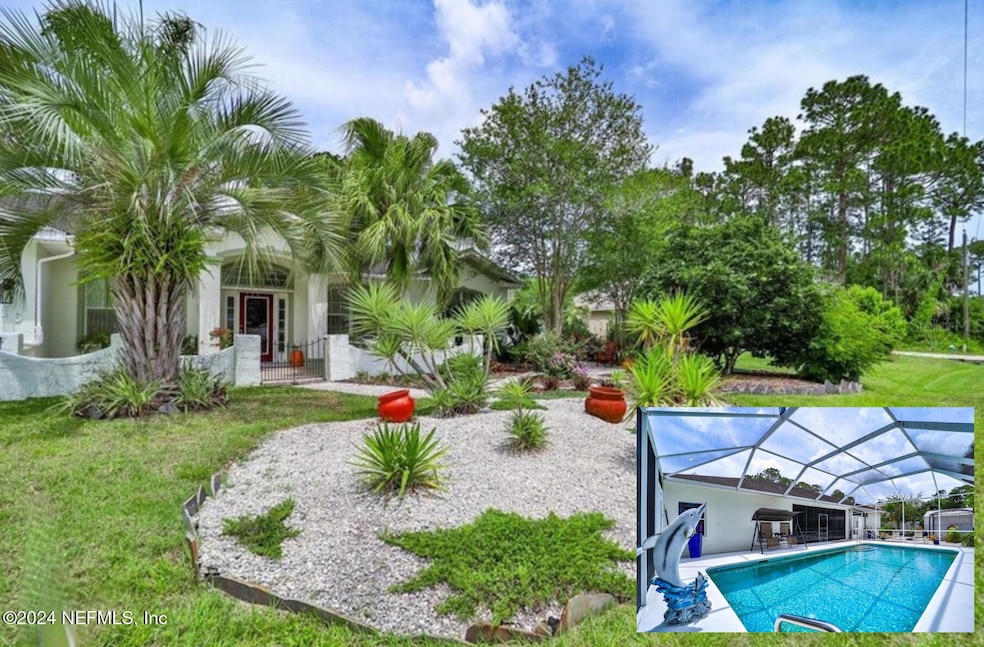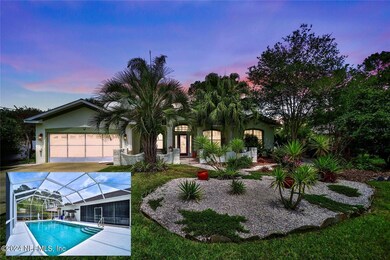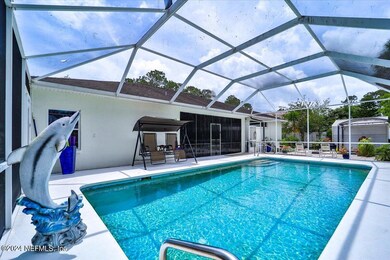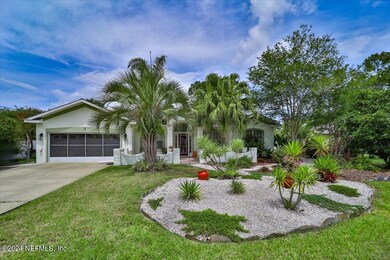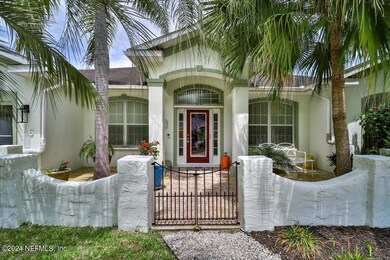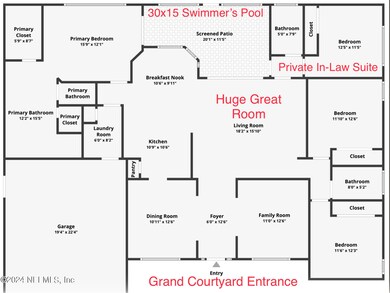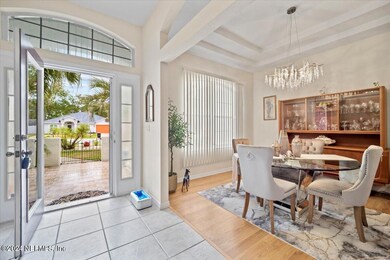
16 Burning Tree Place Palm Coast, FL 32137
Estimated payment $2,827/month
Highlights
- Screened Pool
- Deck
- Great Room
- Indian Trails Middle School Rated A-
- Traditional Architecture
- No HOA
About This Home
$$$ MOTIVATED SELLER/REASONABLE OFFERS WANTED $$$ *** BRAND NEW ROOF *** PRIVATE IN-LAW SUITE *** 30x15 POOL *** As You Step Into The Inviting Front Courtyard You'll Be Greeted By Lush Mature Landscaping Which Envelopes The Entire Perimeter Of The Home * This Truly Unique Home Offers So Many Amenities To Enhance Living The Florida Lifestyle! * River City Custom Built Concrete Home * 4 Bedrooms & 3 Full Bathrooms * PRIVATE IN-LAW SUITE WITH SEPARATE ENTRANCE OFFERS MULTI-GENERATIONAL OPPORTUNITIES * Big Master Bedroom with Huge Master Bath with Double Sinks, Walk-In Closet, Tub & Separate Walk In Shower * Lovely Lanai leading to the pool * Quiet Cul de Sac Street in an Excellent Indian Trails Neighborhood & School Zone * 60KW Whole House Generator * Formal Dining & Living Rooms with Tray Ceilings * 10 Foot Knockdown Ceilings * Ceiling Fans Throughout * Huge 18x15 Open Concept Family Room 10 Foot Knockdown Ceilings * Ceiling Fans Throughout * Huge 18x15 Open Concept Family Room
Home Details
Home Type
- Single Family
Est. Annual Taxes
- $2,113
Year Built
- Built in 2001
Lot Details
- 10,019 Sq Ft Lot
- Cul-De-Sac
- South Facing Home
- Wood Fence
- Many Trees
Parking
- 2 Car Garage
- Additional Parking
Home Design
- Traditional Architecture
- Shingle Roof
- Concrete Siding
- Block Exterior
- Stucco
Interior Spaces
- 2,048 Sq Ft Home
- 1-Story Property
- Ceiling Fan
- Great Room
- Screened Porch
- Security System Owned
- Laundry in unit
Kitchen
- Breakfast Area or Nook
- Eat-In Kitchen
- Breakfast Bar
- Electric Range
- Microwave
- Dishwasher
Flooring
- Laminate
- Tile
- Vinyl
Bedrooms and Bathrooms
- 4 Bedrooms
- Split Bedroom Floorplan
- Walk-In Closet
- In-Law or Guest Suite
- 3 Full Bathrooms
Outdoor Features
- Screened Pool
- Courtyard
- Deck
- Patio
Schools
- Belle Terre Elementary School
- Indian Trails Middle School
- Matanzas High School
Utilities
- Central Heating and Cooling System
- Whole House Permanent Generator
Community Details
- No Home Owners Association
- Indian Trails Subdivision
Listing and Financial Details
- Assessor Parcel Number 0711317035000300050
Map
Home Values in the Area
Average Home Value in this Area
Tax History
| Year | Tax Paid | Tax Assessment Tax Assessment Total Assessment is a certain percentage of the fair market value that is determined by local assessors to be the total taxable value of land and additions on the property. | Land | Improvement |
|---|---|---|---|---|
| 2024 | $2,113 | $161,454 | -- | -- |
| 2023 | $2,113 | $156,752 | $0 | $0 |
| 2022 | $2,083 | $152,186 | $0 | $0 |
| 2021 | $2,050 | $147,753 | $0 | $0 |
| 2020 | $2,044 | $145,712 | $0 | $0 |
| 2019 | $2,004 | $142,436 | $0 | $0 |
| 2018 | $1,989 | $139,780 | $0 | $0 |
| 2017 | $1,938 | $136,905 | $0 | $0 |
| 2016 | $1,888 | $134,089 | $0 | $0 |
| 2015 | $1,889 | $133,157 | $0 | $0 |
| 2014 | $1,896 | $132,100 | $0 | $0 |
Property History
| Date | Event | Price | Change | Sq Ft Price |
|---|---|---|---|---|
| 02/04/2025 02/04/25 | For Sale | $475,000 | 0.0% | $232 / Sq Ft |
| 12/29/2024 12/29/24 | Pending | -- | -- | -- |
| 09/19/2024 09/19/24 | Price Changed | $475,000 | -2.9% | $232 / Sq Ft |
| 07/09/2024 07/09/24 | For Sale | $489,000 | -- | $239 / Sq Ft |
Deed History
| Date | Type | Sale Price | Title Company |
|---|---|---|---|
| Interfamily Deed Transfer | -- | None Available | |
| Warranty Deed | $70,000 | -- | |
| Deed | $139,900 | -- |
Mortgage History
| Date | Status | Loan Amount | Loan Type |
|---|---|---|---|
| Open | $125,000 | Credit Line Revolving | |
| Closed | $30,000 | Unknown | |
| Closed | $113,000 | Unknown | |
| Previous Owner | $104,900 | Purchase Money Mortgage |
Similar Homes in Palm Coast, FL
Source: realMLS (Northeast Florida Multiple Listing Service)
MLS Number: 2035934
APN: 07-11-31-7035-00030-0050
- 20 Burning Wick Place
- 2 Bird of Paradise Dr
- 8 Burning Sands Ln
- 14 Burning View Ln
- 20 Barkley Ln
- 10 Burnell Dr
- 14 Burnell Dr
- 17 Bassett Ln
- 37 Bassett Ln
- 62 Bird of Paradise Dr
- 110 Burroughs Dr
- 43 Bassett Ln
- 42 Burning Sands Ln
- 8 Burnham Ln
- 24 Barrington Dr
- 44 Burning View Ln
- 62 Barkley Ln
- 58 Barkwood Ln
- 22 Bunker View Dr Unit A,B
- 5 Burnell Place
