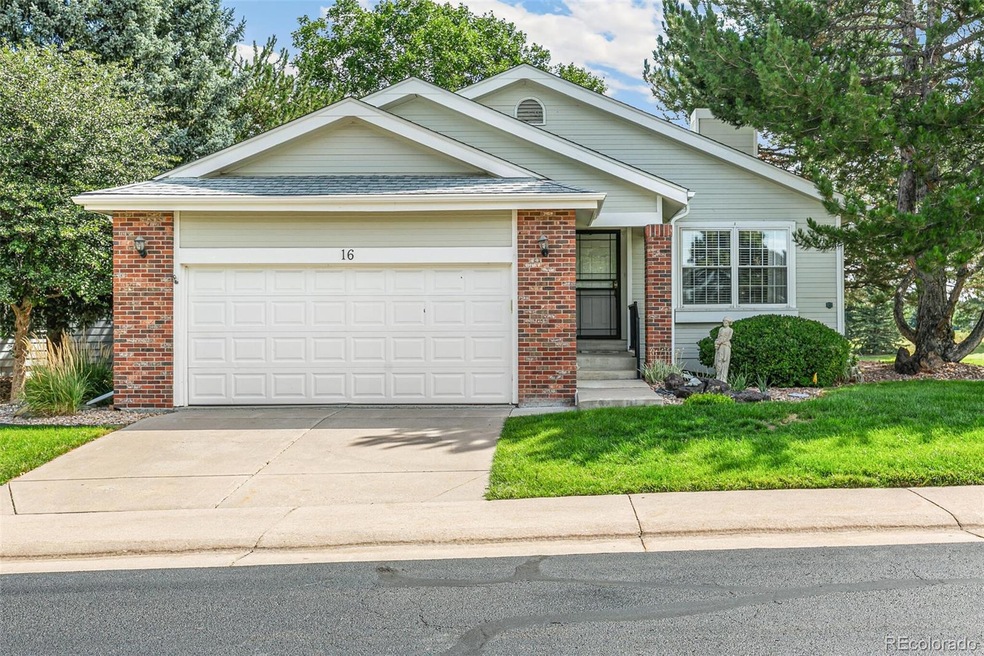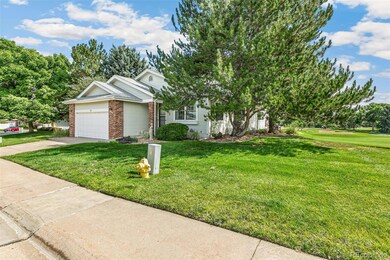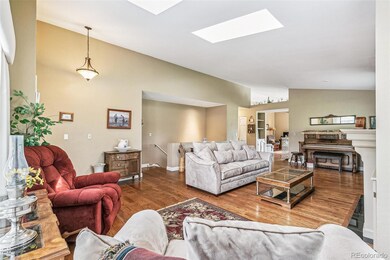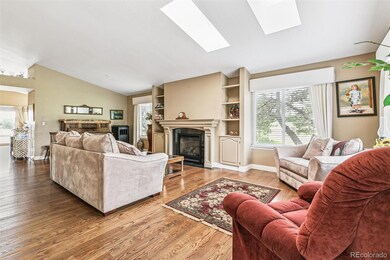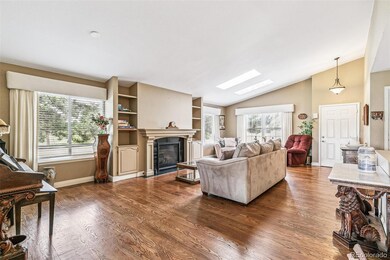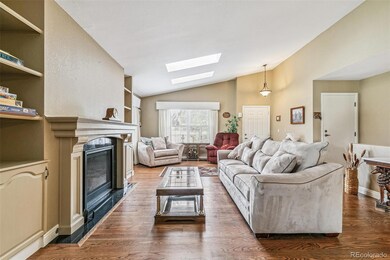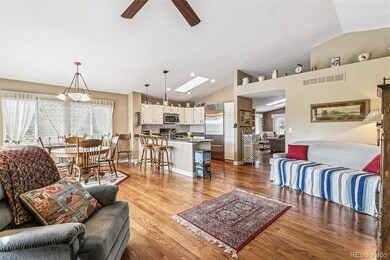Offers are in, we're no longer accepting showings on the property.
Welcome to this impeccable home nestled within the serene landscapes of the Links Golf Course community. Renovated in 2016, this residence boasts a wealth of upgrades including new windows, hardwood floors, blinds, & lighting. A centerpiece fireplace with integrated bookshelves complements the cozy living spaces, which include a spacious living room, formal dining room, and a modern kitchen equipped with stainless steel appliances, swing shelving pantry, and under-cabinet lighting.
Step outside onto the expansive composite deck and take in breathtaking views of the golf course, pond, and 17th fairway—an ideal setting for entertaining or simply enjoying the outdoors. The master suite features two walk-in closets, dual sinks, ceiling fans, skylights, and a convenient whole house fan for optimal comfort.
The finished basement adds significant value with a wet bar, 3/4 bath, non-conforming bedroom, and a sprawling 36x18 recreation room, perfect for gatherings and leisure activities. Ample storage is provided by a huge storage room complete with built-in shelving. The property is radon mitigated, ensuring a healthy indoor environment.
Located in a gated active adult golf course community, this home offers not only a unique living experience but also access to a variety of ongoing activities and social events. Don’t miss the opportunity to make this exceptional property your new home!
Key Features: Stunning views of the Links Golf Course, pond, and 17th fairway, Spacious living room, dining room, and updated kitchen with stainless steel appliances, Master suite with dual sinks, two walk-in closets, ceiling fans, and skylights
Finished basement with wet bar, 3/4 bath, non-conforming bedroom, and expansive recreation room, Radon mitigated; whole house fan, Gated active adult community with numerous activities, This property epitomizes comfort, luxury, and active lifestyle living.

