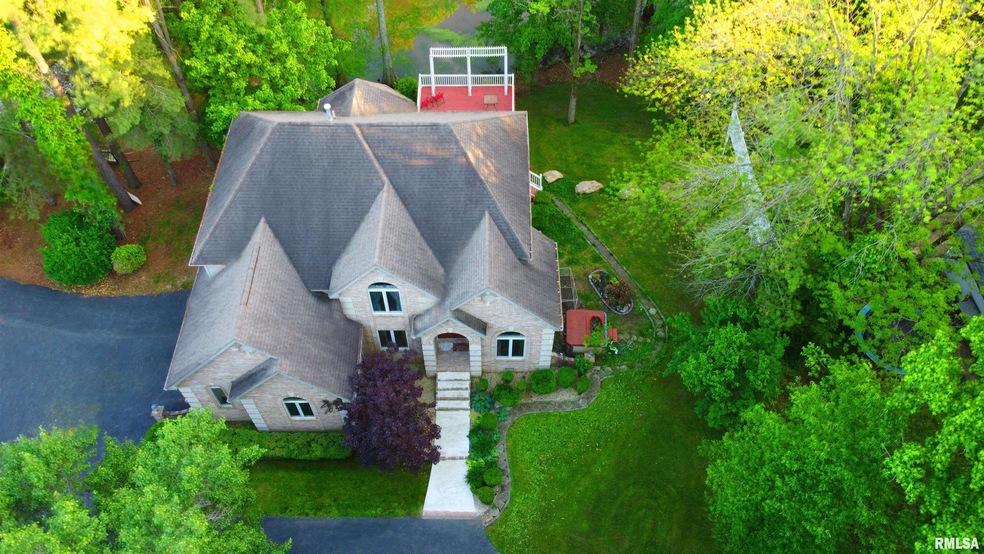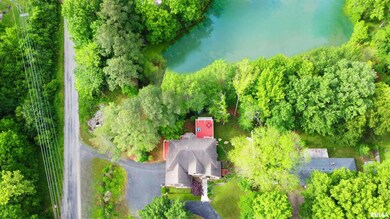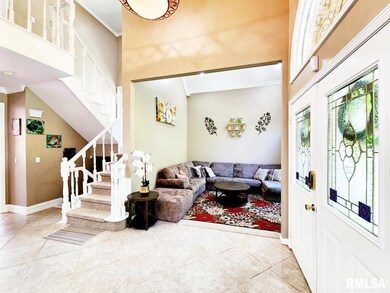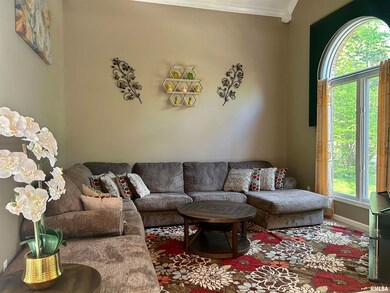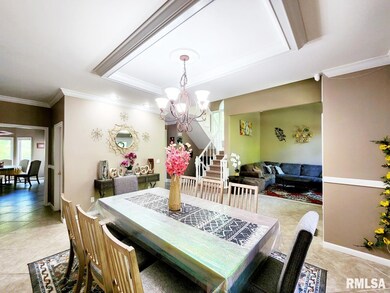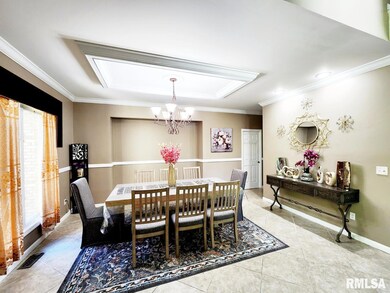16 Conifer Ln Murphysboro, IL 62966
Highlights
- Spa
- Lake View
- Fireplace in Primary Bedroom
- Carbondale Community High School Rated A
- Waterfront
- Deck
About This Home
As of August 2024This GORGEOUS waterfront home sits on Misty Lake. Nestled between Carbondale & Murphysboro. It has over 4000 Sq. Ft., 3 levels, 5 bedrooms and 5 baths. This home was custom built for entertaining. At the front of the main floor are the 2 story Foyer, Formal Living Room and Dining Rooms. Facing the Lake are the Family Room, Kitchen and Breakfast Rooms spanning almost 40' of open space. The Family Room has a gas fireplace to warm a chilly evening. There is a Wet Bar with a Wine Cooler and a stand-up bar. Serving lunch is a joy when the family can all be seated at the granite topped island. The Kitchen is fully equipped with high end, large capacity stainless steel appliances including a full upright freezer. The Breakfast Room has a wall of windows overlooking the lake and a planning desk. Guests can wander out to the large wrap around deck. Off the Dining Room is a catering Kitchen with a refrigerator, Jennaire range and storage cabinets. Upstairs the Primary Bedroom has vaulted ceilings, its own gas fireplace and a private balcony with a view of the water. There's a Spa Bath with double vanities, a jetted tub and tiled stand up shower. His & Hers walk -in closets. There are 3 additional bedrooms and a full bath upstairs. Downstairs in the lower level is an area that could be used as an In-Law Suite. There is a 39' tiled Rec Room with another kitchenette, a Bedroom and a full bath. There is an exercise alcove (5'2 x 10'10) and a Sunroom ( 5'2 x 13'10"). Transferrable warranty.
Last Agent to Sell the Property
FIVE STAR REALTY Brokerage Phone: 618-457-2244 License #475104014
Home Details
Home Type
- Single Family
Est. Annual Taxes
- $10,046
Year Built
- Built in 1997
Lot Details
- 0.8 Acre Lot
- Lot Dimensions are 146x234x84x93x142x200
- Waterfront
- Property fronts a private road
- Corner Lot
Parking
- 3 Car Attached Garage
- Side Facing Garage
- Garage Door Opener
Home Design
- Concrete Foundation
- Poured Concrete
- Shingle Roof
- Vinyl Siding
Interior Spaces
- 4,005 Sq Ft Home
- 1.5-Story Property
- Wet Bar
- Wired For Sound
- Bar
- Vaulted Ceiling
- Ceiling Fan
- Skylights
- Gas Log Fireplace
- Window Treatments
- Two Story Entrance Foyer
- Family Room with Fireplace
- 2 Fireplaces
- Lake Views
- Intercom
Kitchen
- Oven or Range
- Microwave
- Dishwasher
- Solid Surface Countertops
- Disposal
Bedrooms and Bathrooms
- 5 Bedrooms
- Fireplace in Primary Bedroom
- In-Law or Guest Suite
- Hydromassage or Jetted Bathtub
Laundry
- Dryer
- Washer
Finished Basement
- Basement Fills Entire Space Under The House
- Basement Window Egress
Outdoor Features
- Spa
- Deck
Schools
- Carbondale Elementary School
- Carbondale Middle School
- Carbondale High School
Utilities
- Heat Pump System
- Gas Water Heater
- High Speed Internet
Community Details
- No Home Owners Association
- Misty Lake Subdivision
Listing and Financial Details
- Homestead Exemption
- Assessor Parcel Number 14-12-477-014
Map
Home Values in the Area
Average Home Value in this Area
Property History
| Date | Event | Price | Change | Sq Ft Price |
|---|---|---|---|---|
| 08/07/2024 08/07/24 | Sold | $329,000 | -6.0% | $82 / Sq Ft |
| 05/10/2024 05/10/24 | For Sale | $349,900 | +13.2% | $87 / Sq Ft |
| 06/30/2021 06/30/21 | Sold | $309,000 | 0.0% | $85 / Sq Ft |
| 05/06/2021 05/06/21 | Pending | -- | -- | -- |
| 12/14/2020 12/14/20 | For Sale | $309,000 | -- | $85 / Sq Ft |
Tax History
| Year | Tax Paid | Tax Assessment Tax Assessment Total Assessment is a certain percentage of the fair market value that is determined by local assessors to be the total taxable value of land and additions on the property. | Land | Improvement |
|---|---|---|---|---|
| 2023 | $10,046 | $102,337 | $7,765 | $94,572 |
| 2022 | $10,589 | $102,447 | $7,117 | $95,330 |
| 2021 | $10,223 | $96,113 | $6,677 | $89,436 |
| 2020 | $9,638 | $94,966 | $6,598 | $88,368 |
| 2019 | $9,044 | $93,314 | $6,483 | $86,831 |
| 2018 | $9,389 | $98,053 | $6,483 | $91,570 |
| 2017 | $9,293 | $98,053 | $6,483 | $91,570 |
| 2016 | $9,057 | $98,053 | $6,483 | $91,570 |
| 2015 | -- | $98,053 | $6,483 | $91,570 |
| 2014 | -- | $97,311 | $6,483 | $90,828 |
| 2012 | -- | $106,379 | $6,483 | $99,896 |
Mortgage History
| Date | Status | Loan Amount | Loan Type |
|---|---|---|---|
| Open | $322,172 | New Conventional | |
| Previous Owner | $204,503 | New Conventional | |
| Previous Owner | $40,000 | Unknown | |
| Previous Owner | $100,000 | Future Advance Clause Open End Mortgage | |
| Previous Owner | $59,250 | Unknown |
Deed History
| Date | Type | Sale Price | Title Company |
|---|---|---|---|
| Warranty Deed | -- | None Listed On Document | |
| Warranty Deed | $309,500 | None Available |
Source: RMLS Alliance
MLS Number: EB453371
APN: 14-12-477-014
- 449 Pine Ln
- Lot 1 Douglas Dr
- 00 Wood Rd
- 3 Brock Ln
- 1131 Cedar Ridge Dr
- 1127 Cedar Ridge Dr
- 3125 W Striegel Rd
- Lot 8 Irish Rose Ln
- 5281 Country Club Rd Unit 21
- 5281 Country Club Rd Unit 2
- 5281 Country Club Rd Unit 1,2,3-12
- 3115 W Striegel Rd
- 000 Glenn Rd
- 2159 W Lake Rd
- 900 N Beadle Dr
- 2525 Edgewood Ln
- 000 Delaware Rd
- 40 Crockett Rd
- 6583 Old Highway 13
- 6459 Old Highway 13
