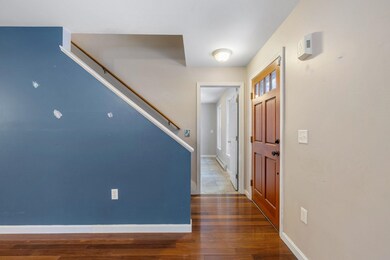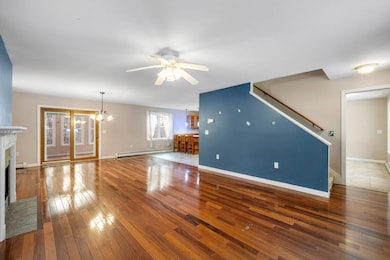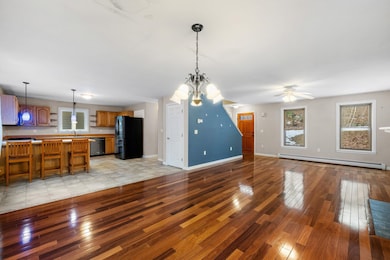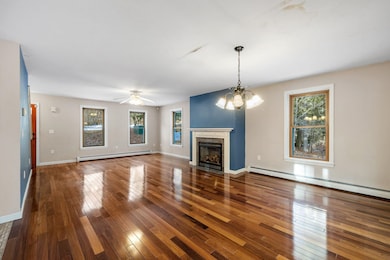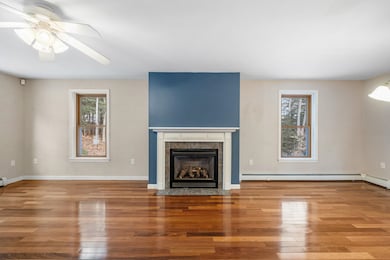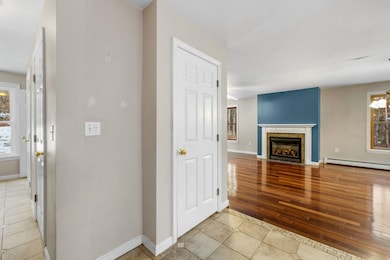
16 Danny Boy Ln Warner, NH 03278
Warner NeighborhoodHighlights
- Solar Power System
- Wood Flooring
- Hot Water Heating System
- Contemporary Architecture
- Double Oven
About This Home
As of February 2025Welcome to your dream home! This beautifully designed 3-bedroom, 2-bath colonial is nestled on a tranquil cul-de-sac, just a stone's throw from vibrant downtown Warner. Experience the comfort of the open concept layout that boasts stunning cherry floors throughout the living area and a gas fireplace, creating a warm and inviting atmosphere.
Enjoy leisurely afternoons in the spacious 3-season room, featuring a vaulted ceiling that connects you to the serene outdoors. The home also features an attached 2-car garage, providing convenience and ample storage.
The walk-out basement offers additional space and endless possibilities, while the private yard, ensures a peaceful retreat. Additionally the home has leased solar panels for reduced energy costs! With close proximity to Lake Sunapee and the breathtaking Mt. Kearsarge, outdoor enthusiasts will thrive in this ideal location.
Don't miss the chance to make this exceptional property your own!
Home Details
Home Type
- Single Family
Est. Annual Taxes
- $8,542
Year Built
- Built in 2001
Parking
- 2
Home Design
- Contemporary Architecture
- Shingle Roof
Kitchen
- Double Oven
- Microwave
- Dishwasher
Flooring
- Wood
- Ceramic Tile
Bedrooms and Bathrooms
- 3 Bedrooms
- 2 Full Bathrooms
Eco-Friendly Details
- Solar Power System
Schools
- Simonds Elementary School
- Kearsarge Regional Middle Sch
- Kearsarge Regional High School
Utilities
- Hot Water Heating System
- Heating System Uses Gas
- Drilled Well
Additional Features
- Basement
Map
Home Values in the Area
Average Home Value in this Area
Property History
| Date | Event | Price | Change | Sq Ft Price |
|---|---|---|---|---|
| 02/21/2025 02/21/25 | Sold | $425,000 | -9.4% | $197 / Sq Ft |
| 01/21/2025 01/21/25 | Pending | -- | -- | -- |
| 01/07/2025 01/07/25 | For Sale | $469,000 | +64.6% | $218 / Sq Ft |
| 02/22/2019 02/22/19 | Sold | $285,000 | -4.8% | $132 / Sq Ft |
| 01/23/2019 01/23/19 | Pending | -- | -- | -- |
| 09/26/2018 09/26/18 | Price Changed | $299,500 | -3.4% | $139 / Sq Ft |
| 09/07/2018 09/07/18 | For Sale | $309,900 | +25.5% | $144 / Sq Ft |
| 11/06/2015 11/06/15 | Sold | $247,000 | -17.6% | $115 / Sq Ft |
| 09/25/2015 09/25/15 | Pending | -- | -- | -- |
| 08/04/2014 08/04/14 | For Sale | $299,900 | -- | $139 / Sq Ft |
Tax History
| Year | Tax Paid | Tax Assessment Tax Assessment Total Assessment is a certain percentage of the fair market value that is determined by local assessors to be the total taxable value of land and additions on the property. | Land | Improvement |
|---|---|---|---|---|
| 2023 | $8,542 | $269,290 | $63,000 | $206,290 |
| 2016 | $7,362 | $269,290 | $63,000 | $206,290 |
| 2015 | $7,174 | $269,290 | $63,000 | $206,290 |
| 2011 | $6,915 | $276,940 | $62,600 | $214,340 |
Mortgage History
| Date | Status | Loan Amount | Loan Type |
|---|---|---|---|
| Open | $340,000 | Purchase Money Mortgage | |
| Closed | $340,000 | Purchase Money Mortgage | |
| Previous Owner | $287,731 | VA | |
| Previous Owner | $291,127 | VA | |
| Previous Owner | $255,151 | VA | |
| Previous Owner | $155,000 | No Value Available | |
| Previous Owner | $143,950 | No Value Available |
Deed History
| Date | Type | Sale Price | Title Company |
|---|---|---|---|
| Warranty Deed | $425,000 | None Available | |
| Warranty Deed | $425,000 | None Available | |
| Warranty Deed | $285,000 | -- | |
| Warranty Deed | $285,000 | -- | |
| Warranty Deed | $202,500 | -- | |
| Warranty Deed | $202,500 | -- | |
| Warranty Deed | $160,000 | -- | |
| Warranty Deed | $160,000 | -- |
Similar Homes in the area
Source: PrimeMLS
MLS Number: 5025935
APN: WRNR-000014-000000-000029-000001-8
- 0 Route 103 W Unit 4983896
- 15 Roslyn Ave
- 53 Old Pumpkin Hill Rd
- 9 W Main St
- 160 Waterloo St
- 31 E Sutton Rd
- Lot Eaton Grange Rd E
- 808 Kearsarge Mountain Rd
- 48 Farrell Loop
- 313 Roby Rd
- 00 North Rd
- 16-66 Bagley Hill Rd
- 1926 Clement Hill Rd
- 855 Route 103 E
- 1301 Bound Tree Rd
- 2400 Route 114
- Lot 194-58 Route 114
- 2024 Route 114
- 000 Route 114
- 1667 Clement Hill Rd

