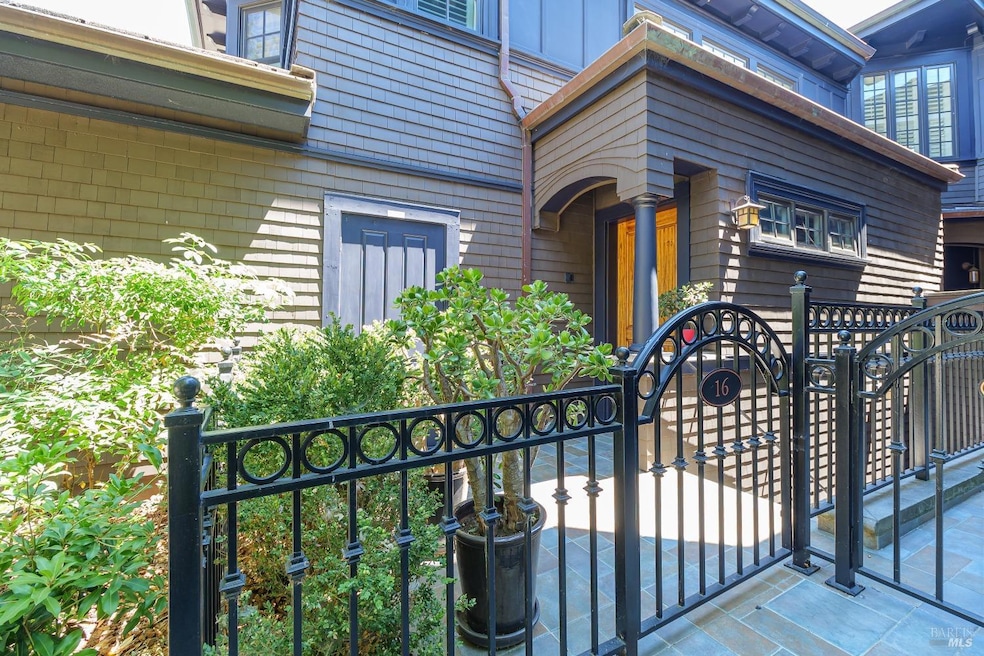16 De Silva Island Dr Mill Valley, CA 94941
Strawberry NeighborhoodHighlights
- Home Theater
- Pool House
- Wood Flooring
- Mill Valley Middle School Rated A
- Clubhouse
- Living Room with Attached Deck
About This Home
As of October 2024Elegant and highly sought after single level living in this ultra luxurious home with striking interior design and finishes by Tucker and Marks. An exquisite residence of superior quality in every detail. Two Bedrooms plus Den or Third Bedroom. Contemporary design featuring high ceilings, expansive walls space ideal for art, sophisticated lighting system and Creston audio system. Custom cabinets of various exotic woods and advanced technology create a truly unique home with an abundance of natural light in this tranquil living space. Multiple sitting areas on the attached covered decks provide easy living to enjoy the natural surroundings. This Island lifestyle is situated in a community of discerning owners who value beautiful quality surroundings in a most convenient setting within a short distance to the Golden Gate Bridge, San Francisco, wine country and South Bay and more. Your own private elevator allows you to drive into your spacious 2-car garage and avoid any stairs to reach your beautiful entry foyer.
Property Details
Home Type
- Condominium
Est. Annual Taxes
- $26,377
Year Built
- Built in 2001 | Remodeled
HOA Fees
- $1,906 Monthly HOA Fees
Parking
- 2 Car Garage
- Enclosed Parking
- Garage Door Opener
Home Design
- Side-by-Side
- Tile Roof
- Wood Siding
Interior Spaces
- 2,066 Sq Ft Home
- 1-Story Property
- Formal Entry
- Living Room with Attached Deck
- Formal Dining Room
- Home Theater
- Den
- Storage
- Security System Owned
Kitchen
- Breakfast Area or Nook
- Walk-In Pantry
- Double Oven
- Gas Cooktop
- Range Hood
- Microwave
- Ice Maker
- Dishwasher
- Kitchen Island
- Disposal
Flooring
- Wood
- Tile
Bedrooms and Bathrooms
- 2 Bedrooms
- Walk-In Closet
- Bathroom on Main Level
- Separate Shower
- Low Flow Shower
Laundry
- Laundry Room
- Dryer
- Washer
Pool
- Pool House
- In Ground Pool
- Spa
- Fence Around Pool
Outdoor Features
- Balcony
- Covered Deck
Utilities
- Central Heating and Cooling System
- Natural Gas Connected
- Cable TV Available
Additional Features
- Accessible Elevator Installed
- Landscaped
Listing and Financial Details
- Assessor Parcel Number 043-510-07
Community Details
Overview
- Association fees include insurance, maintenance exterior, ground maintenance, management, pool, trash
- De Silva Island HOA, Phone Number (800) 400-2284
Amenities
- Clubhouse
Recreation
- Community Playground
- Community Pool
- Community Spa
Security
- Carbon Monoxide Detectors
- Fire and Smoke Detector
Map
Home Values in the Area
Average Home Value in this Area
Property History
| Date | Event | Price | Change | Sq Ft Price |
|---|---|---|---|---|
| 10/10/2024 10/10/24 | Sold | $2,150,000 | 0.0% | $1,041 / Sq Ft |
| 10/02/2024 10/02/24 | Pending | -- | -- | -- |
| 09/17/2024 09/17/24 | Price Changed | $2,150,000 | -10.2% | $1,041 / Sq Ft |
| 08/12/2024 08/12/24 | For Sale | $2,395,000 | -- | $1,159 / Sq Ft |
Tax History
| Year | Tax Paid | Tax Assessment Tax Assessment Total Assessment is a certain percentage of the fair market value that is determined by local assessors to be the total taxable value of land and additions on the property. | Land | Improvement |
|---|---|---|---|---|
| 2024 | $26,377 | $2,080,200 | $942,600 | $1,137,600 |
| 2023 | $25,952 | $2,039,417 | $924,120 | $1,115,297 |
| 2022 | $25,056 | $1,999,428 | $906,000 | $1,093,428 |
| 2021 | $24,648 | $1,960,234 | $888,240 | $1,071,994 |
| 2020 | $24,592 | $1,940,143 | $879,136 | $1,061,007 |
| 2019 | $23,962 | $1,902,114 | $861,904 | $1,040,210 |
| 2018 | $23,421 | $1,864,827 | $845,008 | $1,019,819 |
| 2017 | $22,933 | $1,828,263 | $828,440 | $999,823 |
| 2016 | $21,812 | $1,792,423 | $812,200 | $980,223 |
| 2015 | $21,661 | $1,765,500 | $800,000 | $965,500 |
| 2014 | $23,554 | $1,967,420 | $885,339 | $1,082,081 |
Mortgage History
| Date | Status | Loan Amount | Loan Type |
|---|---|---|---|
| Previous Owner | $559,319 | New Conventional | |
| Previous Owner | $275,000 | Credit Line Revolving |
Deed History
| Date | Type | Sale Price | Title Company |
|---|---|---|---|
| Grant Deed | $2,150,000 | Old Republic Title | |
| Grant Deed | $1,775,000 | None Available | |
| Grant Deed | $2,000,000 | Fidelity National Title Co | |
| Grant Deed | -- | First Amer Title Co Of Marin |
Source: Bay Area Real Estate Information Services (BAREIS)
MLS Number: 324063180
APN: 043-510-07
- 2335 Shelter Bay Ave
- 55 Eucalyptus Knoll St
- 150 Shoreline Hwy
- 11 Commodore Marina Mill Valley Loop Unit D
- 11 Commodore Marina Mill Valley Loop Unit B
- 0 E Strawberry Dr
- 12 Ridgeview Ct
- 600 Seaver Dr
- 112 Reed Blvd
- 595 Headlands Ct
- 220 Bay Vista Cir
- 431 E Strawberry Dr
- 251 Perry St
- 204 Bay Vista Cir
- 397 Headlands Ct
- 252 Headlands Ct Unit 20
- 242 Headlands Ct
- 155 Headlands Ct Unit 69
- 406 Donahue St
- 290 Shoreline Hwy

