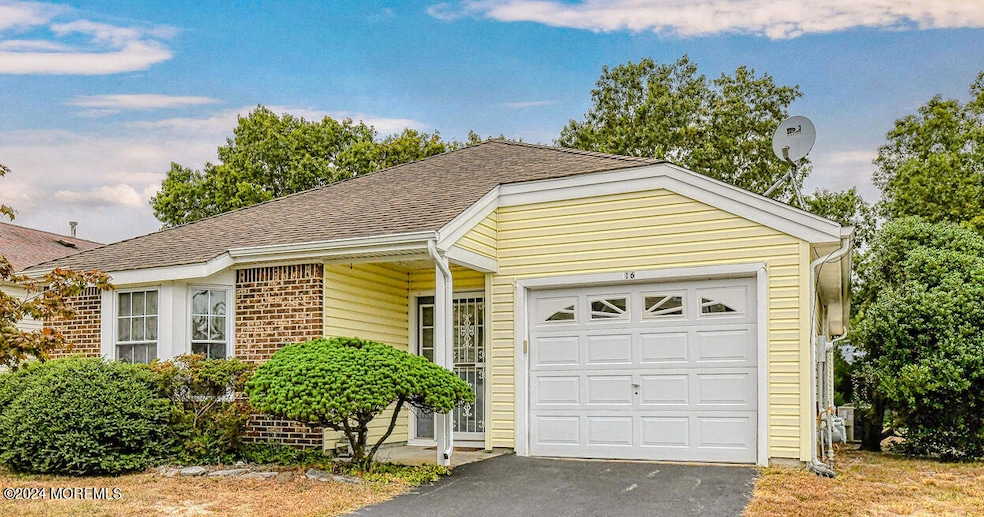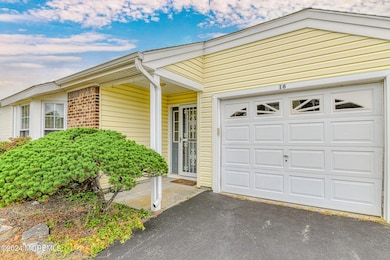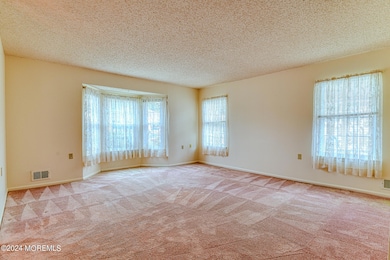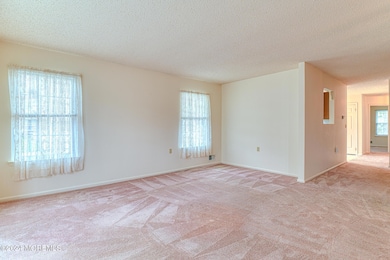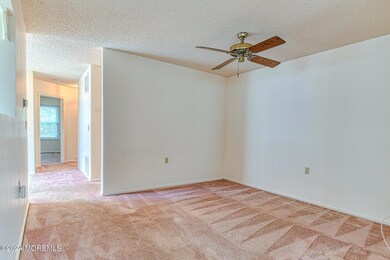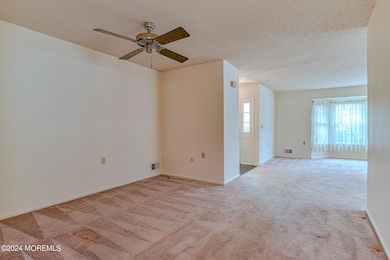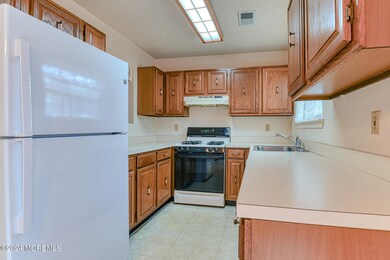
16 Dogwood Dr Barnegat, NJ 08005
Barnegat Township NeighborhoodHighlights
- Outdoor Pool
- Clubhouse
- 1 Car Attached Garage
- Senior Community
- Tennis Courts
- Walk-In Closet
About This Home
As of March 2025Welcome to this Devon ranch in highly desirable Pheasant Run 55+ community with 1 car attached garage. Combination brick & aluminum siding exterior with an excellent open and airy floor plan. Home features 2 generously sized bedrooms and 2 full bathrooms. The primary bedroom offers full bath and walk-in closet . Eat in kitchen, living / dining room area with a pull-down attic for additional limited storage space. This active community features a Clubhouse, outdoor pool, tennis and bocce courts, shuffleboard and many activities. Close to GSP, shopping and short drive to LBI. Lot includes patio and backyard. Lawn and snow maintenance included in HOA. Home is being sold in As-IS Condition!
Last Buyer's Agent
Berkshire Hathaway HomeServices Zack Shore REALTORS License #9694922

Home Details
Home Type
- Single Family
Est. Annual Taxes
- $3,898
Year Built
- Built in 1988
Lot Details
- 5,227 Sq Ft Lot
- Lot Dimensions are 51 x 100
HOA Fees
- $110 Monthly HOA Fees
Parking
- 1 Car Attached Garage
- Driveway
Home Design
- Brick Exterior Construction
- Slab Foundation
- Shingle Roof
- Vinyl Siding
Interior Spaces
- 1,420 Sq Ft Home
- 1-Story Property
- Ceiling Fan
- Blinds
- Pull Down Stairs to Attic
Kitchen
- Gas Cooktop
- Dishwasher
Flooring
- Wall to Wall Carpet
- Linoleum
Bedrooms and Bathrooms
- 2 Bedrooms
- Walk-In Closet
- 2 Full Bathrooms
- Primary Bathroom includes a Walk-In Shower
Laundry
- Dryer
- Washer
Outdoor Features
- Outdoor Pool
- Patio
Schools
- Russ Brackman Middle School
Utilities
- Forced Air Heating and Cooling System
- Heating System Uses Natural Gas
- Natural Gas Water Heater
Listing and Financial Details
- Exclusions: Personal Belongings
- Assessor Parcel Number 01-00093-02-00008
Community Details
Overview
- Senior Community
- Front Yard Maintenance
- Association fees include lawn maintenance, snow removal
- Pheasant Run Subdivision, Devon Floorplan
Amenities
- Clubhouse
Recreation
- Tennis Courts
- Shuffleboard Court
- Community Pool
- Snow Removal
Map
Home Values in the Area
Average Home Value in this Area
Property History
| Date | Event | Price | Change | Sq Ft Price |
|---|---|---|---|---|
| 03/14/2025 03/14/25 | Sold | $290,000 | -1.7% | $204 / Sq Ft |
| 02/11/2025 02/11/25 | Pending | -- | -- | -- |
| 01/16/2025 01/16/25 | Price Changed | $295,000 | 0.0% | $208 / Sq Ft |
| 01/16/2025 01/16/25 | For Sale | $295,000 | -1.3% | $208 / Sq Ft |
| 11/21/2024 11/21/24 | Off Market | $299,000 | -- | -- |
| 10/28/2024 10/28/24 | Price Changed | $299,000 | -6.3% | $211 / Sq Ft |
| 10/11/2024 10/11/24 | For Sale | $319,000 | 0.0% | $225 / Sq Ft |
| 10/11/2024 10/11/24 | Off Market | $319,000 | -- | -- |
| 10/01/2024 10/01/24 | For Sale | $319,000 | -- | $225 / Sq Ft |
Tax History
| Year | Tax Paid | Tax Assessment Tax Assessment Total Assessment is a certain percentage of the fair market value that is determined by local assessors to be the total taxable value of land and additions on the property. | Land | Improvement |
|---|---|---|---|---|
| 2024 | $3,648 | $133,900 | $51,700 | $82,200 |
| 2023 | $3,522 | $133,900 | $51,700 | $82,200 |
| 2022 | $3,772 | $133,900 | $51,700 | $82,200 |
| 2021 | $3,505 | $133,900 | $51,700 | $82,200 |
| 2020 | $3,737 | $133,900 | $51,700 | $82,200 |
| 2019 | $3,682 | $133,900 | $51,700 | $82,200 |
| 2018 | $3,654 | $133,900 | $51,700 | $82,200 |
| 2017 | $3,594 | $133,900 | $51,700 | $82,200 |
| 2016 | $3,270 | $133,900 | $51,700 | $82,200 |
| 2015 | $3,159 | $133,900 | $51,700 | $82,200 |
| 2014 | $3,072 | $133,900 | $51,700 | $82,200 |
Deed History
| Date | Type | Sale Price | Title Company |
|---|---|---|---|
| Deed | $290,000 | Chicago Title | |
| Deed | $110,000 | -- |
Similar Homes in Barnegat, NJ
Source: MOREMLS (Monmouth Ocean Regional REALTORS®)
MLS Number: 22428509
APN: 01-00093-02-00008
