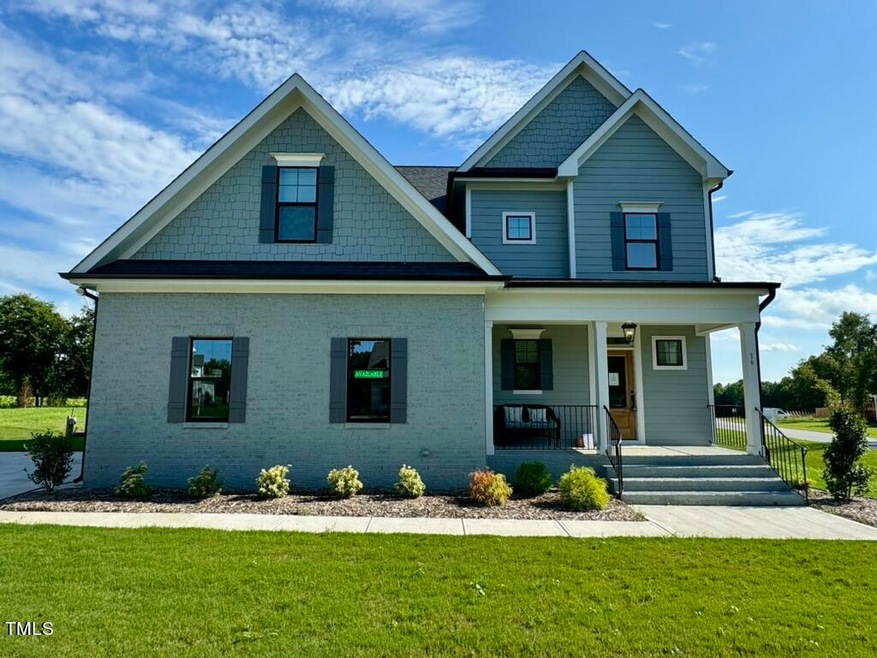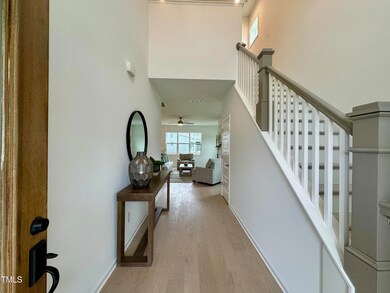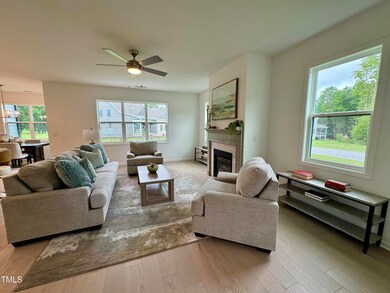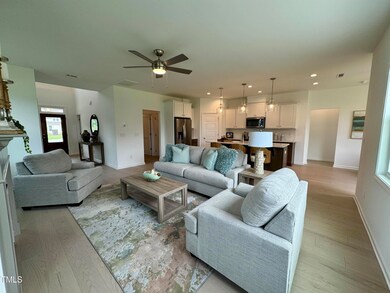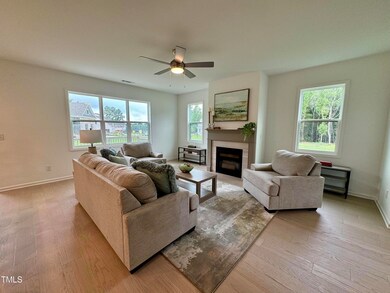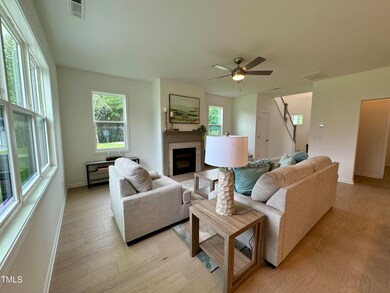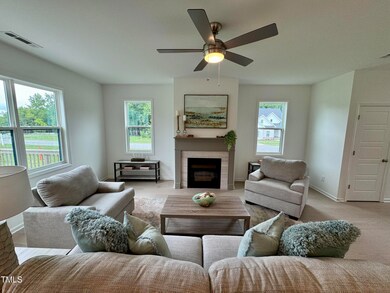
16 Drathaar Ct Lillington, NC 27546
Highlights
- New Construction
- Deck
- Transitional Architecture
- Open Floorplan
- Recreation Room
- Main Floor Primary Bedroom
About This Home
As of December 2024REFRIGERATOR AND WINDOW BLINDS INCLUDED! | This stunning 2,576 sqft Hayes B floor plan offering ample living spaces throughout, sits on .757 Acres, built on a crawlspace, fiber cement siding with painted brick accents, and a welcoming covered front porch. 4 Bedrooms, 2.5 bathrooms, a First-Floor Owner's Suite Adorned with Gorgeous 12x12 Calcutta Empire Tile Floor in the Bathroom, Walk-In Shower with 6x6 Artic White Brick Pattern Tile, and a Large Walk-In Closet. Step Foot on Upgraded Mariner Oak Engineered Hardwood Flooring Throughout the First Floor, Owner's Suite, and Second-Level Hall. The Heart of the Home Lies in its Inviting Kitchen, Featuring a Large Island Adorned with Lvl 4 Quartz Countertops, 3x6 Artic Matt Herringbone Pattern Tile Backsplash, Soft Close Cabinetry, Walk-In Pantry with Built-In Shelving, and Stainless-Steel Whirlpool Appliances. Relax Next to the Cozy Gas Fireplace in the Family Room or Out on the Rear Deck. The Second Floor Presents a Spacious Recreation Room that Offers Endless Possibilities for Relaxation and Entertainment, 3 Bedrooms with Walk-In Closets, Storage Spaces, and a Full Bathroom with a Double Vanity and 12x12 Masso Tile Flooring. Visit Griffon Pointe today and view this stunning home loaded with upgrades and features for a remarkable price!
Home Details
Home Type
- Single Family
Est. Annual Taxes
- $202
Year Built
- Built in 2023 | New Construction
Lot Details
- 0.76 Acre Lot
- Cul-De-Sac
- North Facing Home
- Landscaped
- Corner Lot
- Cleared Lot
- Back and Front Yard
- Property is zoned RA-30
HOA Fees
- $85 Monthly HOA Fees
Parking
- 2 Car Attached Garage
- Oversized Parking
- Inside Entrance
- Side Facing Garage
- Garage Door Opener
- Private Driveway
Home Design
- Transitional Architecture
- Brick Exterior Construction
- Permanent Foundation
- Raised Foundation
- Frame Construction
- Architectural Shingle Roof
Interior Spaces
- 2,576 Sq Ft Home
- 2-Story Property
- Open Floorplan
- Wired For Data
- Tray Ceiling
- Smooth Ceilings
- High Ceiling
- Ceiling Fan
- Recessed Lighting
- Gas Log Fireplace
- Double Pane Windows
- Low Emissivity Windows
- Insulated Windows
- Blinds
- Mud Room
- Entrance Foyer
- Family Room with Fireplace
- Dining Room
- Recreation Room
- Storage
- Basement
- Crawl Space
Kitchen
- Electric Range
- Microwave
- ENERGY STAR Qualified Dishwasher
- Stainless Steel Appliances
- Kitchen Island
- Quartz Countertops
- Disposal
Bedrooms and Bathrooms
- 4 Bedrooms | 1 Primary Bedroom on Main
- Walk-In Closet
- Primary bathroom on main floor
- Double Vanity
- Private Water Closet
- Bathtub with Shower
- Walk-in Shower
Laundry
- Laundry Room
- Laundry on main level
- Washer and Electric Dryer Hookup
Attic
- Pull Down Stairs to Attic
- Unfinished Attic
Home Security
- Carbon Monoxide Detectors
- Fire and Smoke Detector
Outdoor Features
- Deck
- Covered patio or porch
- Rain Gutters
Schools
- Shawtown Elementary School
- Harnett Central Middle School
- Harnett Central High School
Horse Facilities and Amenities
- Grass Field
Utilities
- Zoned Heating and Cooling
- Heat Pump System
- Vented Exhaust Fan
- Electric Water Heater
- Septic Tank
- Septic System
- Phone Available
- Cable TV Available
Community Details
- Association fees include insurance
- Omega Association Mgmt. Association, Phone Number (919) 461-0102
- Built by Great Southern Homes
- Griffon Pointe Subdivision, Hayes B Floorplan
Listing and Financial Details
- Assessor Parcel Number 130640 0106 07
Map
Home Values in the Area
Average Home Value in this Area
Property History
| Date | Event | Price | Change | Sq Ft Price |
|---|---|---|---|---|
| 12/27/2024 12/27/24 | Sold | $415,000 | -2.4% | $161 / Sq Ft |
| 12/12/2024 12/12/24 | Pending | -- | -- | -- |
| 11/14/2024 11/14/24 | Price Changed | $425,000 | -5.5% | $165 / Sq Ft |
| 11/08/2024 11/08/24 | Price Changed | $449,900 | 0.0% | $175 / Sq Ft |
| 10/25/2024 10/25/24 | Price Changed | $450,000 | -5.3% | $175 / Sq Ft |
| 10/09/2024 10/09/24 | Price Changed | $475,000 | +2.2% | $184 / Sq Ft |
| 09/19/2024 09/19/24 | Price Changed | $465,000 | -5.1% | $181 / Sq Ft |
| 07/16/2024 07/16/24 | Price Changed | $489,900 | -2.0% | $190 / Sq Ft |
| 06/03/2024 06/03/24 | Price Changed | $500,000 | 0.0% | $194 / Sq Ft |
| 04/29/2024 04/29/24 | Price Changed | $499,900 | -2.0% | $194 / Sq Ft |
| 03/01/2024 03/01/24 | Price Changed | $509,900 | -5.6% | $198 / Sq Ft |
| 12/20/2023 12/20/23 | For Sale | $540,000 | 0.0% | $210 / Sq Ft |
| 12/18/2023 12/18/23 | Off Market | $540,000 | -- | -- |
| 10/27/2023 10/27/23 | For Sale | $540,000 | -- | $210 / Sq Ft |
Tax History
| Year | Tax Paid | Tax Assessment Tax Assessment Total Assessment is a certain percentage of the fair market value that is determined by local assessors to be the total taxable value of land and additions on the property. | Land | Improvement |
|---|---|---|---|---|
| 2024 | $3,119 | $439,133 | $0 | $0 |
| 2023 | $202 | $29,250 | $0 | $0 |
Mortgage History
| Date | Status | Loan Amount | Loan Type |
|---|---|---|---|
| Open | $373,500 | New Conventional | |
| Closed | $373,500 | New Conventional |
Deed History
| Date | Type | Sale Price | Title Company |
|---|---|---|---|
| Special Warranty Deed | $415,000 | None Listed On Document | |
| Special Warranty Deed | $415,000 | None Listed On Document | |
| Warranty Deed | $830,000 | None Listed On Document |
Similar Homes in Lillington, NC
Source: Doorify MLS
MLS Number: 2539399
APN: 130640 0106 07
- 286 Beacon Hill Rd
- 66 Saddle Ln
- 167 Hazelwood Rd
- 241 Indigo St
- 88 Baldwin St
- 104 Fairwinds Dr
- 118 Fairwinds Dr
- 82 Fairwinds Dr
- 52 Fairwinds Dr
- 44 Fairwinds Dr
- 34 Fairwinds Dr
- 18 Fairwinds Dr
- 277 Gregory Village Dr
- 46 Mable Ct Unit 21p
- 244 Nathan Dr Unit 51p
- 252 Nathan Dr Unit 50p
- 35 Mable Ct Unit 3
- 43 Mable Ct Unit 4
- 55 Mable Ct Unit 5
- 63 Mable Ct Unit 6
