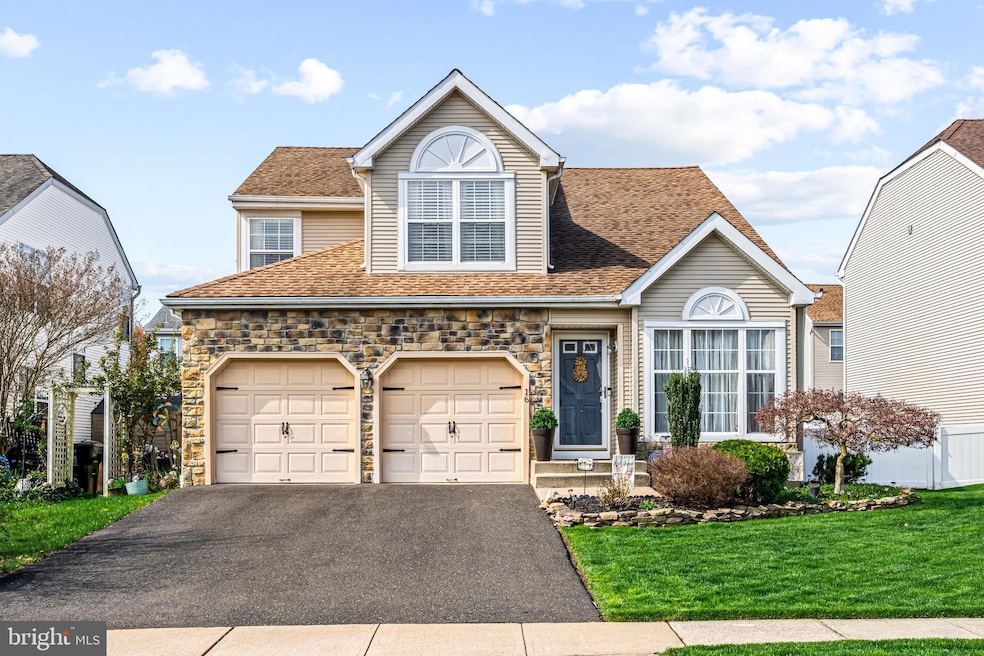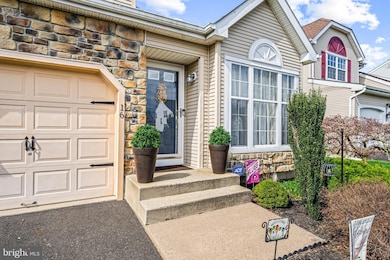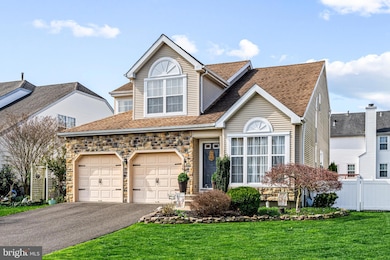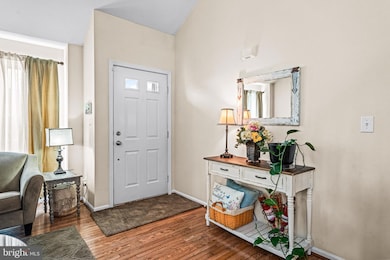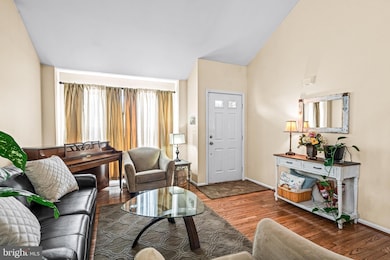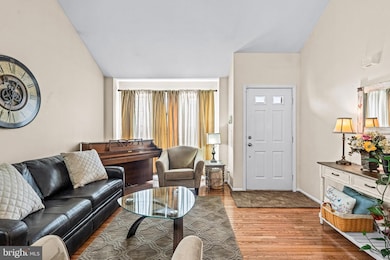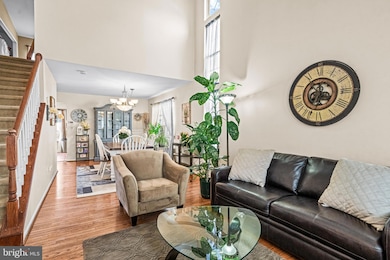
16 Dryden Dr Burlington, NJ 08016
Bridle Club NeighborhoodEstimated payment $3,291/month
Highlights
- Deck
- Vaulted Ceiling
- Attic
- Contemporary Architecture
- Wood Flooring
- 1 Fireplace
About This Home
OPEN HOUSE CANCELLED MULTIPLE OFFERS RECEIVED Welcome to this stunning soft contemporary home nestled in the highly sought-after Bridle Club community of Burlington Township. Boasting 3 bedrooms, 2.5 bathrooms, and a thoughtfully designed floor plan, this home offers comfort, charm, and incredible curb appeal with its manicured lush lawn and year-round flowering landscape. Step inside to find a warm and welcoming first floor featuring a spacious living room, elegant dining room, and a bright eat-in kitchen, with granite counters and stainless steel appliances, perfect for casual meals or entertaining guests. The heart of the home is the inviting family room, with vaulted ceilings, abundance of natural light and complete with a fireplace and wet bar—ideal for cozy nights or weekend gatherings. A convenient half bath rounds out the main level. Upstairs, the private owner's suite offers a peaceful retreat with an en-suite bath and generous closet space. Two additional guest bedrooms and a full hall bath provide comfort and flexibility for family or visitors. The finished basement adds even more versatile living space—perfect for a home gym, playroom, or media area.Step outside to your personal oasis with a private deck and beautifully landscaped yard filled with plantings for year-round enjoyment.Located just minutes from major highways and shopping, this home offers the perfect blend of tranquility and convenience—making your daily commute and errands a breeze. Don’t miss this incredible opportunity to own a move-in ready home in one of Burlington Township’s most desirable neighborhoods!
Open House Schedule
-
Saturday, April 26, 202512:00 to 3:00 pm4/26/2025 12:00:00 PM +00:004/26/2025 3:00:00 PM +00:00Add to Calendar
-
Sunday, April 27, 202512:00 to 3:00 pm4/27/2025 12:00:00 PM +00:004/27/2025 3:00:00 PM +00:00Add to Calendar
Home Details
Home Type
- Single Family
Est. Annual Taxes
- $7,682
Year Built
- Built in 1996
Lot Details
- 5,097 Sq Ft Lot
- Lot Dimensions are 51.00 x 100.00
- Zero Lot Line
- Property is in excellent condition
- Property is zoned R-20
Parking
- 2 Car Attached Garage
- 2 Driveway Spaces
- Front Facing Garage
- On-Street Parking
Home Design
- Contemporary Architecture
- Traditional Architecture
- Architectural Shingle Roof
- Stone Siding
- Vinyl Siding
- Concrete Perimeter Foundation
Interior Spaces
- 1,705 Sq Ft Home
- Property has 2 Levels
- Wet Bar
- Built-In Features
- Vaulted Ceiling
- Ceiling Fan
- 1 Fireplace
- Family Room Off Kitchen
- Combination Dining and Living Room
- Attic
Kitchen
- Breakfast Area or Nook
- Eat-In Kitchen
- Built-In Range
- Range Hood
- Dishwasher
Flooring
- Wood
- Carpet
- Ceramic Tile
Bedrooms and Bathrooms
- 3 Bedrooms
- En-Suite Bathroom
- Walk-In Closet
Laundry
- Dryer
- Washer
Finished Basement
- Basement Fills Entire Space Under The House
- Laundry in Basement
Outdoor Features
- Deck
Schools
- Burlington Township High School
Utilities
- 90% Forced Air Heating and Cooling System
- Natural Gas Water Heater
Community Details
- No Home Owners Association
- Bridle Club Subdivision
Listing and Financial Details
- Tax Lot 00008
- Assessor Parcel Number 06-00131 08-00008
Map
Home Values in the Area
Average Home Value in this Area
Tax History
| Year | Tax Paid | Tax Assessment Tax Assessment Total Assessment is a certain percentage of the fair market value that is determined by local assessors to be the total taxable value of land and additions on the property. | Land | Improvement |
|---|---|---|---|---|
| 2024 | $7,584 | $253,900 | $59,200 | $194,700 |
| 2023 | $7,584 | $253,900 | $59,200 | $194,700 |
| 2022 | $7,551 | $253,900 | $59,200 | $194,700 |
| 2021 | $7,627 | $253,900 | $59,200 | $194,700 |
| 2020 | $7,609 | $253,900 | $59,200 | $194,700 |
| 2019 | $7,627 | $253,900 | $59,200 | $194,700 |
| 2018 | $7,513 | $253,900 | $59,200 | $194,700 |
| 2017 | $7,467 | $253,900 | $59,200 | $194,700 |
| 2016 | $6,900 | $230,000 | $60,000 | $170,000 |
| 2015 | $6,780 | $230,000 | $60,000 | $170,000 |
| 2014 | $6,532 | $230,000 | $60,000 | $170,000 |
Property History
| Date | Event | Price | Change | Sq Ft Price |
|---|---|---|---|---|
| 04/16/2025 04/16/25 | For Sale | $475,000 | +88.1% | $279 / Sq Ft |
| 07/30/2014 07/30/14 | Sold | $252,500 | -4.7% | $149 / Sq Ft |
| 07/06/2014 07/06/14 | Pending | -- | -- | -- |
| 06/16/2014 06/16/14 | Price Changed | $264,900 | -1.7% | $156 / Sq Ft |
| 05/30/2014 05/30/14 | For Sale | $269,500 | -- | $159 / Sq Ft |
Deed History
| Date | Type | Sale Price | Title Company |
|---|---|---|---|
| Interfamily Deed Transfer | -- | Infinity Title Agency | |
| Deed | $252,500 | Integrity Title Agency Inc | |
| Bargain Sale Deed | $235,000 | Weichert Title Agency | |
| Deed | $154,690 | Commonwealth Title Monmouth |
Mortgage History
| Date | Status | Loan Amount | Loan Type |
|---|---|---|---|
| Open | $232,932 | Stand Alone Refi Refinance Of Original Loan | |
| Closed | $224,867 | FHA | |
| Closed | $206,500 | New Conventional | |
| Closed | $202,000 | New Conventional | |
| Previous Owner | $154,763 | New Conventional | |
| Previous Owner | $188,000 | No Value Available | |
| Previous Owner | $200,000 | Unknown |
Similar Homes in Burlington, NJ
Source: Bright MLS
MLS Number: NJBL2084352
APN: 06-00131-08-00008
- 171 Ridgewood Way
- 157 Ridgewood Way
- 708 Lindsley Ct
- 304 Whisper Ct Unit 304
- 78 Ridgewood Way
- 10 Coronet Terrace
- 26 Whitford Dr
- 15 Brentwood Dr
- 14 Shelburne St
- 1019 Jacksonville Rd
- 240 Burrs Rd
- 3 Fairfield Dr
- 14 Fairfield Dr
- 1900 Mt Holly Rd
- 2 Lippincott Ave
- 102 Sunset Rd
- 713 Garnet Dr Unit 7M
- 304 Garnet Dr Unit 3N
- 1007 Garnet Dr Unit 10I
- 96 Arrowhead Dr
