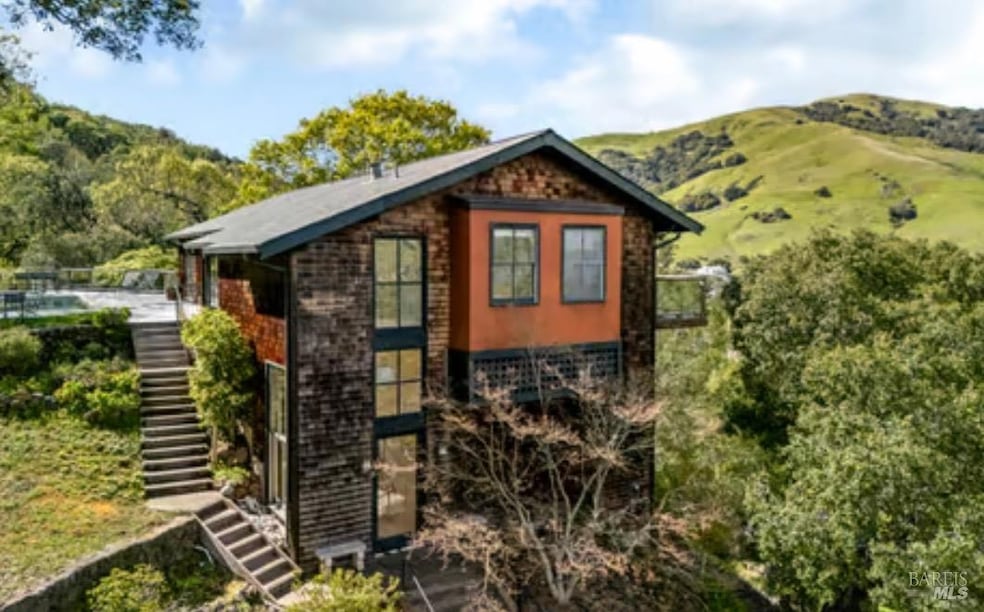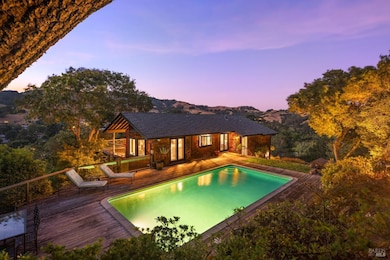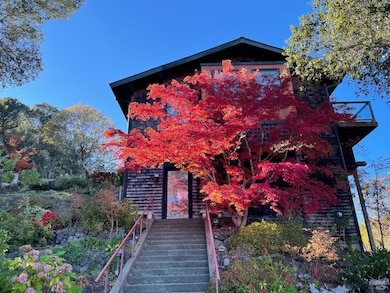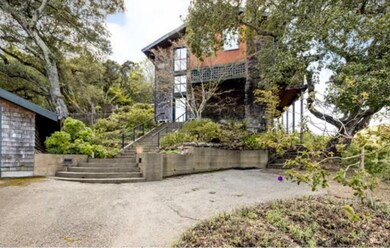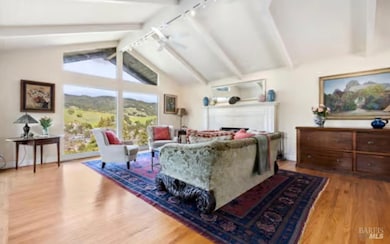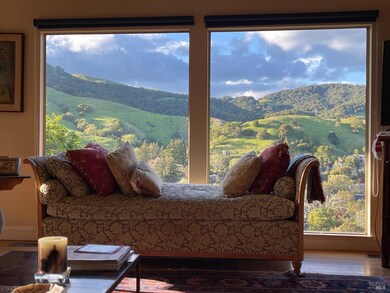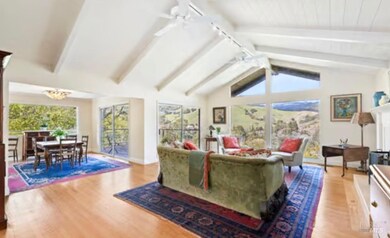
16 Dutch Valley Ln San Anselmo, CA 94960
Sleepy Hollow NeighborhoodEstimated payment $24,424/month
Highlights
- In Ground Pool
- Built-In Refrigerator
- Pasture Views
- Hidden Valley Elementary School Rated A
- 2.18 Acre Lot
- Secluded Lot
About This Home
Nestled in the desirable Sleepy Hollow neighborhood, 16 Dutch Valley Lane blends comfort and natural beauty, offering a serene California lifestyle. Perched on over 2 acres and sitting above the surrounding homes, this property provides privacy and sweeping views. A spacious deck wraps around the pool, creating a peaceful outdoor retreat framed by rolling hills. The 2-car garage offers ample storage, complemented by additional driveway parking. The great room boasts floor-to-ceiling windows that flood the space with natural light and showcase stunning valley views. The home's layout is thoughtfully designed, with the master suite conveniently located on the main level. The suite features a walk-in closet and a private balcony with breathtaking views. The kitchen overlooks the pool and is brightened by natural light, complete with granite countertops. Downstairs, you'll find three additional bedrooms, a bathroom, a laundry area, and a utility room. Each bedroom is perfectly positioned to capture the surrounding scenic beauty. Meticulously maintained and filled with pride of ownership, this property is truly a must-see. On the market for the first time in 35 years, 16 Dutch Valley Lane offers a rare opportunity to embrace tranquility and charm in an exclusive setting.
Home Details
Home Type
- Single Family
Est. Annual Taxes
- $12,327
Year Built
- Built in 1973
Lot Details
- 2.18 Acre Lot
- Secluded Lot
Parking
- 2 Car Detached Garage
- Auto Driveway Gate
Property Views
- Pasture
- Valley
Home Design
- Split Level Home
- Pillar, Post or Pier Foundation
- Masonry Perimeter Foundation
- Piling Construction
Interior Spaces
- 2,500 Sq Ft Home
- 2-Story Property
- Cathedral Ceiling
- Wood Burning Fireplace
- Great Room
- Living Room with Attached Deck
- Storage
- Gas Dryer Hookup
- Wood Flooring
Kitchen
- Breakfast Area or Nook
- Built-In Gas Oven
- Gas Cooktop
- Built-In Refrigerator
- Dishwasher
- Granite Countertops
Bedrooms and Bathrooms
- 4 Bedrooms
- Primary Bedroom Upstairs
- Dual Closets
- 2 Full Bathrooms
Home Security
- Security Gate
- Carbon Monoxide Detectors
- Fire and Smoke Detector
- Front Gate
Outdoor Features
- In Ground Pool
- Balcony
Utilities
- Central Heating and Cooling System
Listing and Financial Details
- Assessor Parcel Number 176-133-15
Map
Home Values in the Area
Average Home Value in this Area
Tax History
| Year | Tax Paid | Tax Assessment Tax Assessment Total Assessment is a certain percentage of the fair market value that is determined by local assessors to be the total taxable value of land and additions on the property. | Land | Improvement |
|---|---|---|---|---|
| 2024 | $12,327 | $957,804 | $478,311 | $479,493 |
| 2023 | $12,240 | $939,025 | $468,933 | $470,092 |
| 2022 | $12,106 | $920,614 | $459,739 | $460,875 |
| 2021 | $11,829 | $902,564 | $450,725 | $451,839 |
| 2020 | $11,694 | $893,312 | $446,105 | $447,207 |
| 2019 | $11,165 | $875,800 | $437,360 | $438,440 |
| 2018 | $11,009 | $858,630 | $428,785 | $429,845 |
| 2017 | $10,795 | $841,797 | $420,379 | $421,418 |
| 2016 | $10,265 | $825,295 | $412,138 | $413,157 |
| 2015 | $10,230 | $812,899 | $405,948 | $406,951 |
| 2014 | $9,828 | $796,977 | $397,997 | $398,980 |
Property History
| Date | Event | Price | Change | Sq Ft Price |
|---|---|---|---|---|
| 03/26/2025 03/26/25 | For Sale | $4,200,000 | -- | $1,680 / Sq Ft |
Deed History
| Date | Type | Sale Price | Title Company |
|---|---|---|---|
| Interfamily Deed Transfer | -- | -- | |
| Interfamily Deed Transfer | -- | Fidelity National Title Co |
Mortgage History
| Date | Status | Loan Amount | Loan Type |
|---|---|---|---|
| Closed | $610,000 | Unknown | |
| Closed | $250,000 | Credit Line Revolving | |
| Closed | $560,000 | No Value Available | |
| Closed | $25,000 | Credit Line Revolving | |
| Closed | $500,000 | Unknown | |
| Closed | $55,000 | Credit Line Revolving |
Similar Homes in San Anselmo, CA
Source: Bay Area Real Estate Information Services (BAREIS)
MLS Number: 325017363
APN: 176-133-15
- 15 Manor View Dr
- 114 Van Winkle Dr
- 8 Greensburgh Ln
- 1321 Butterfield Rd
- 1423 Butterfield Rd
- 615 Oak Manor Dr
- 114 Van Tassel Ct
- 68 Laura Ln
- 1124 Butterfield Rd
- 0 Piper Ln
- 5 Deuce Ct
- 8 June Ct
- 25 Hunter Creek
- 317 Olema Rd
- 28 Timothy Ave
- 155 Hidden Valley Ln
- 6 Hunter Creek
- 000 Olema Rd
- 250 Olema Rd
- 27 Vista Way
