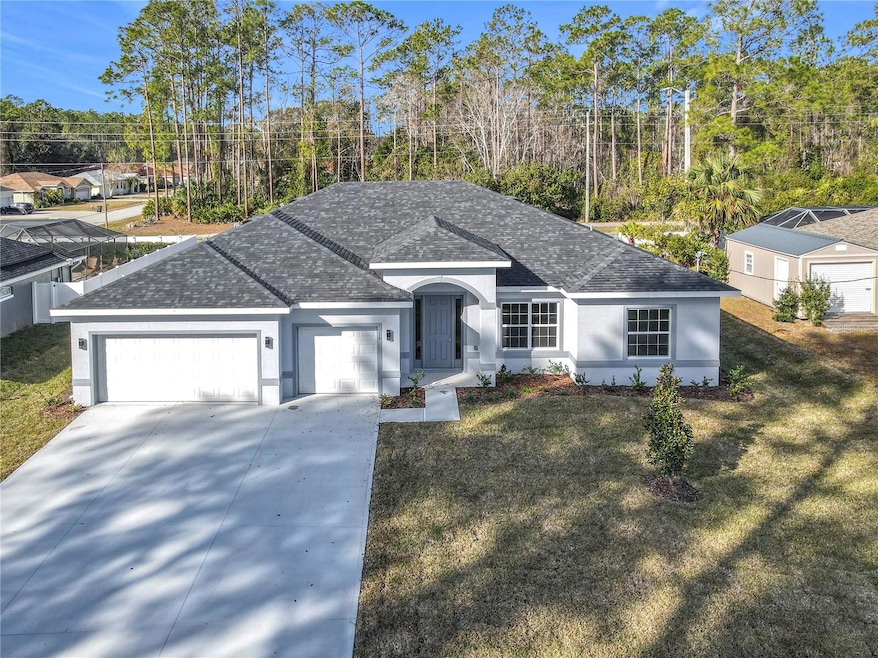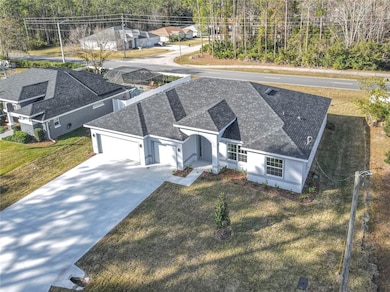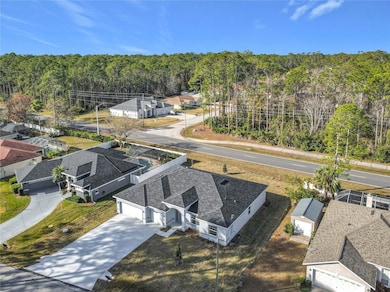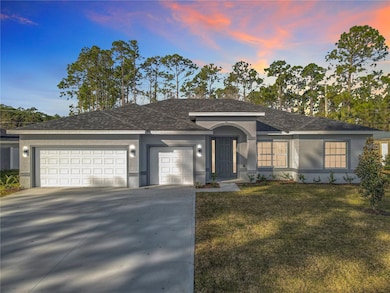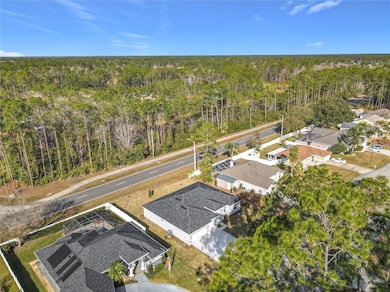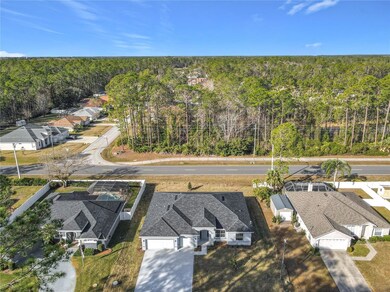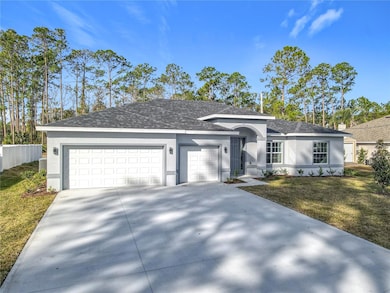
16 Egan Dr Palm Coast, FL 32164
Estimated payment $3,006/month
Highlights
- Golf Course Community
- Open Floorplan
- High Ceiling
- New Construction
- Main Floor Primary Bedroom
- Great Room
About This Home
One or more photo(s) has been virtually staged. BRAND New Construction! Located in the desirable Cypress Knoll neighborhood of Palm Coast, FL, this stunning Augusta model combines modern luxury with thoughtful UPGRADES for an unparalleled living experience. With structural enhancements like two extra courses of block creating magnificent high ceilings and upgraded 8' doors throughout, this home exudes openness and elegance. Featuring 4 bedrooms, 3 baths, and a coveted three-car garage, the Augusta offers a spacious split floor plan perfect for families and entertainers alike. Highlights include: • Open kitchen with an island, breakfast nook, and formal dining room. • A large great room leading to the back porch through impressive upgraded sliding glass doors. • Optional den or home office conversion for added flexibility. • Deluxe owner's bathroom with large his and hers closets Upgrades such as irrigation, oversized baseboards, and a guest bath window for natural light add comfort and sophistication. Nestled in a family-friendly area close to a golf course, shopping, schools, and beaches, this home represents a perfect blend of style, functionality, and location. Enjoy the benefits of modern construction: energy efficiency, open-concept design, and the confidence of brand-new materials and warranties. Don’t miss your chance to invest in a home tailored to today’s lifestyle. Schedule your tour today!
Home Details
Home Type
- Single Family
Est. Annual Taxes
- $917
Year Built
- Built in 2025 | New Construction
Lot Details
- 10,062 Sq Ft Lot
- East Facing Home
- Irrigation
- Property is zoned SFR-3
Parking
- 3 Car Attached Garage
Home Design
- Slab Foundation
- Shingle Roof
- Block Exterior
Interior Spaces
- 2,293 Sq Ft Home
- Open Floorplan
- High Ceiling
- Ceiling Fan
- Sliding Doors
- Great Room
- Family Room Off Kitchen
- Combination Dining and Living Room
- Laundry Room
Kitchen
- Eat-In Kitchen
- Range
- Microwave
- Dishwasher
- Stone Countertops
Flooring
- Carpet
- Ceramic Tile
Bedrooms and Bathrooms
- 4 Bedrooms
- Primary Bedroom on Main
- Split Bedroom Floorplan
- Walk-In Closet
- 2 Full Bathrooms
- Shower Only
Outdoor Features
- Patio
Utilities
- Central Air
- Heating Available
- Thermostat
Listing and Financial Details
- Home warranty included in the sale of the property
- Visit Down Payment Resource Website
- Legal Lot and Block 4 / 72
- Assessor Parcel Number 07-11-31-7034-00720-0040
Community Details
Overview
- No Home Owners Association
- Built by SEAGATE
- Palm Coast/Easthampton Sec 34 Subdivision, Augusta Floorplan
Recreation
- Golf Course Community
- Trails
Map
Home Values in the Area
Average Home Value in this Area
Tax History
| Year | Tax Paid | Tax Assessment Tax Assessment Total Assessment is a certain percentage of the fair market value that is determined by local assessors to be the total taxable value of land and additions on the property. | Land | Improvement |
|---|---|---|---|---|
| 2024 | $866 | $58,500 | $58,500 | -- |
| 2023 | $866 | $42,350 | $0 | $0 |
| 2022 | $849 | $59,500 | $59,500 | $0 |
| 2021 | $681 | $35,000 | $35,000 | $0 |
| 2020 | $574 | $29,000 | $29,000 | $0 |
| 2019 | $605 | $30,500 | $30,500 | $0 |
| 2018 | $575 | $30,000 | $30,000 | $0 |
| 2017 | $508 | $25,000 | $25,000 | $0 |
| 2016 | $478 | $22,627 | $0 | $0 |
| 2015 | $447 | $20,570 | $0 | $0 |
| 2014 | $414 | $22,000 | $0 | $0 |
Property History
| Date | Event | Price | Change | Sq Ft Price |
|---|---|---|---|---|
| 02/05/2025 02/05/25 | For Sale | $524,900 | -- | $229 / Sq Ft |
Deed History
| Date | Type | Sale Price | Title Company |
|---|---|---|---|
| Warranty Deed | $38,500 | Veterans Title Llc | |
| Warranty Deed | $16,300 | -- |
Similar Homes in Palm Coast, FL
Source: Stellar MLS
MLS Number: FC306987
APN: 07-11-31-7034-00720-0040
- 4 Eisenhower Ct
- 20 Elias Ln
- 5 Eisenhower Place
- 9 Elliot Place
- 180 Eric Dr
- 2 Elliot Place
- 13 Evanston Ln
- 9 Evanston Ln
- 9 Ebb Tide Dr
- 34 Ellsworth Dr
- 47 Elder Dr
- 12 Evansmill Ln
- 28 Ellington Dr
- 4 Eastmoor Ln
- 17 Evans Dr
- 19 Ehrling Ln
- 13 Ellsworth Dr
- 2 Evans Park Place
- 4 Eastgate Ln
- 4600 E Moody Blvd Unit 9J
