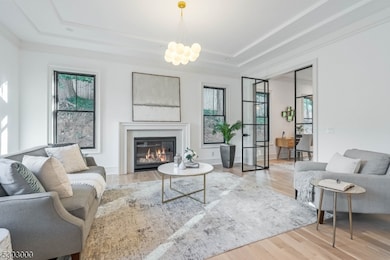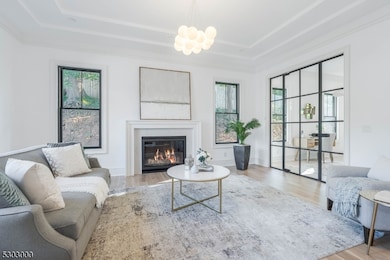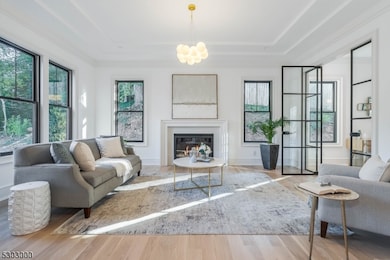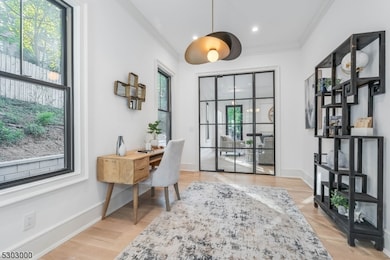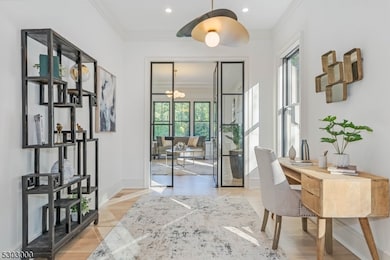
$3,600,000
- 7 Beds
- 7 Baths
- 7,193 Sq Ft
- 123 Highland Ave
- Short Hills, NJ
This spectacular 7 bedroom, 5.2 bath Fieldstone Colonial is one of Old Short Hills most elegant properties, ideally located on .97 acre lot with plenty of room for a pool on the most prestigious street in Short Hills & is walking distance to the train station. With high ceilings, custom moldings, high end finishes, & many amenities including a brand NEW Cedar Shake Roof, this is the dream home
ARLENE GORMAN GONNELLA WEICHERT REALTORS


