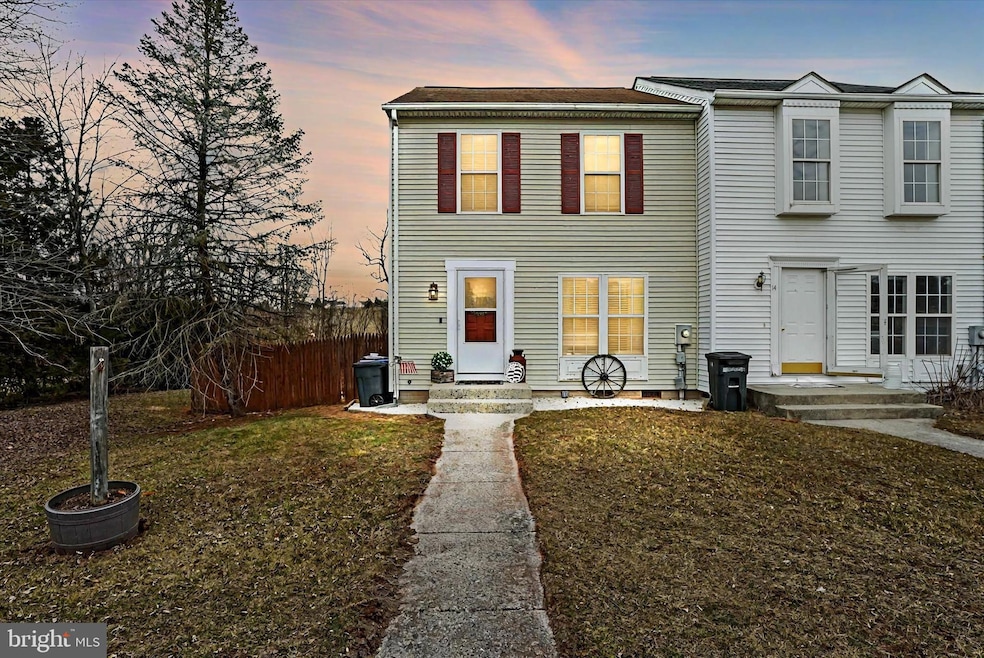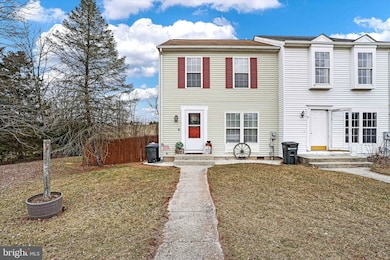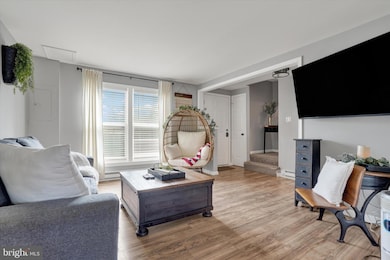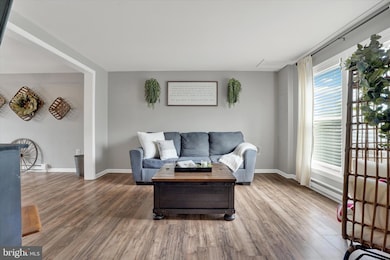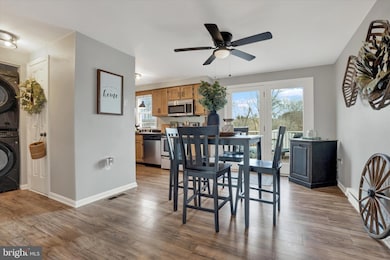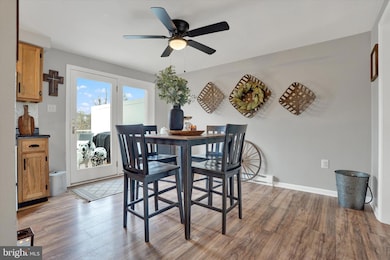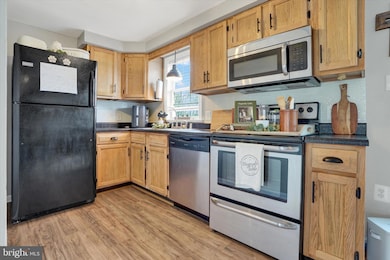
16 Emmit Ct Emmitsburg, MD 21727
Emmitsburg NeighborhoodHighlights
- Colonial Architecture
- Attic
- Cul-De-Sac
- Deck
- No HOA
- Living Room
About This Home
As of March 2025Nestled in a serene neighborhood, this charming end-unit townhouse offers a perfect blend of comfort, convenience as well as a great location. The fenced yard and delightful deck provides the ideal setting for outdoor relaxation and entertainment. Not only are there three spacious bedrooms, one and a half beautiful baths, a cozy living room, and an open-concept kitchen/dining combo that seamlessly blends cooking and dining, making mealtime a joy. The main level offers recently updated flooring, adding a touch of elegance and modernity, and a freshly painted interior, giving the home a clean and contemporary look. Conveniently located close to town amenities, the townhouse provides easy access to shopping, dining, and entertainment options. Additionally, it is in proximity to a ski and golf resort, making it a perfect home for outdoor enthusiasts. This end-unit townhouse is the perfect place to call home, offering a combination of comfort, style, and convenience. Don’t miss the opportunity to make this wonderful property yours. Schedule a showing today and experience all it has to offer!
Townhouse Details
Home Type
- Townhome
Est. Annual Taxes
- $2,829
Year Built
- Built in 1990
Lot Details
- 4,096 Sq Ft Lot
- Cul-De-Sac
- Back Yard Fenced
Home Design
- Colonial Architecture
- Slab Foundation
- Vinyl Siding
- Stick Built Home
Interior Spaces
- 1,080 Sq Ft Home
- Property has 2 Levels
- Living Room
- Dining Room
- Laundry Room
- Attic
Bedrooms and Bathrooms
- 3 Bedrooms
Parking
- Paved Parking
- Parking Lot
- 2 Assigned Parking Spaces
Outdoor Features
- Deck
Utilities
- Central Air
- Heat Pump System
- Electric Water Heater
Listing and Financial Details
- Tax Lot 8
- Assessor Parcel Number 1105179211
Community Details
Overview
- No Home Owners Association
- Emmit Ridge Subdivision
Pet Policy
- Pets Allowed
Map
Home Values in the Area
Average Home Value in this Area
Property History
| Date | Event | Price | Change | Sq Ft Price |
|---|---|---|---|---|
| 03/27/2025 03/27/25 | Sold | $250,000 | +2.1% | $231 / Sq Ft |
| 03/04/2025 03/04/25 | Pending | -- | -- | -- |
| 03/03/2025 03/03/25 | For Sale | $244,900 | +77.5% | $227 / Sq Ft |
| 12/04/2013 12/04/13 | Sold | $138,000 | -4.8% | $128 / Sq Ft |
| 09/27/2013 09/27/13 | Pending | -- | -- | -- |
| 09/17/2013 09/17/13 | For Sale | $145,000 | -- | $134 / Sq Ft |
Tax History
| Year | Tax Paid | Tax Assessment Tax Assessment Total Assessment is a certain percentage of the fair market value that is determined by local assessors to be the total taxable value of land and additions on the property. | Land | Improvement |
|---|---|---|---|---|
| 2024 | $2,885 | $180,400 | $0 | $0 |
| 2023 | $2,590 | $166,700 | $45,000 | $121,700 |
| 2022 | $2,463 | $158,267 | $0 | $0 |
| 2021 | $2,229 | $149,833 | $0 | $0 |
| 2020 | $2,229 | $141,400 | $25,000 | $116,400 |
| 2019 | $2,133 | $135,033 | $0 | $0 |
| 2018 | $2,059 | $128,667 | $0 | $0 |
| 2017 | $1,940 | $122,300 | $0 | $0 |
| 2016 | $2,092 | $114,000 | $0 | $0 |
| 2015 | $2,092 | $105,700 | $0 | $0 |
| 2014 | $2,092 | $97,400 | $0 | $0 |
Mortgage History
| Date | Status | Loan Amount | Loan Type |
|---|---|---|---|
| Open | $237,500 | New Conventional | |
| Previous Owner | $133,500 | New Conventional | |
| Previous Owner | $4,000 | Unknown | |
| Previous Owner | $140,816 | New Conventional | |
| Previous Owner | $87,900 | No Value Available |
Deed History
| Date | Type | Sale Price | Title Company |
|---|---|---|---|
| Deed | $250,000 | None Listed On Document | |
| Deed | $138,000 | Frederick Title Group | |
| Deed | $73,000 | -- | |
| Deed | $87,900 | -- |
Similar Homes in the area
Source: Bright MLS
MLS Number: MDFR2060264
APN: 05-179211
- 111 N Seton Ave
- 102 Creekside Dr
- 1 Irishtown Ct
- 510 W Main St
- 886 W Main St
- 884 W Main St
- 38 Provincial Pkwy
- 816 W Main St
- 430 Timbermill Run
- 17449 Irishtown Rd
- 590 Timbermill Ct
- 1315 Huntley Cir
- 551 Timbermill Ct
- 1317 Huntley Cir
- 325 Mountaineers Way
- 323 Mountaineers Way (Lot28)
- 330 Mountaineers Way
- 0 Creamery Way
- 2075 Pembrook Ct
- 9350 Waynesboro Pike
