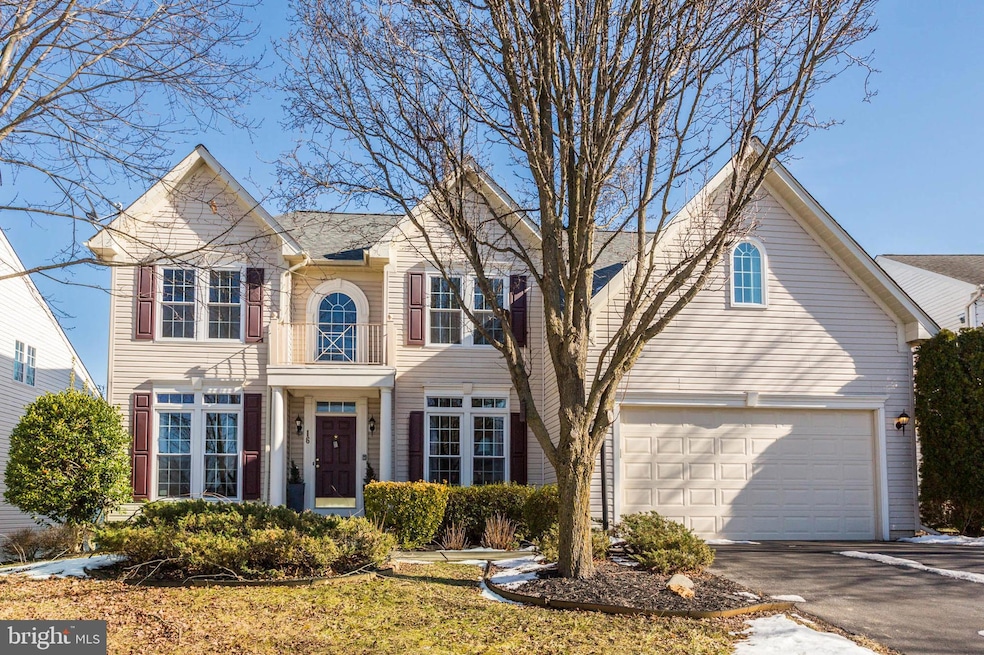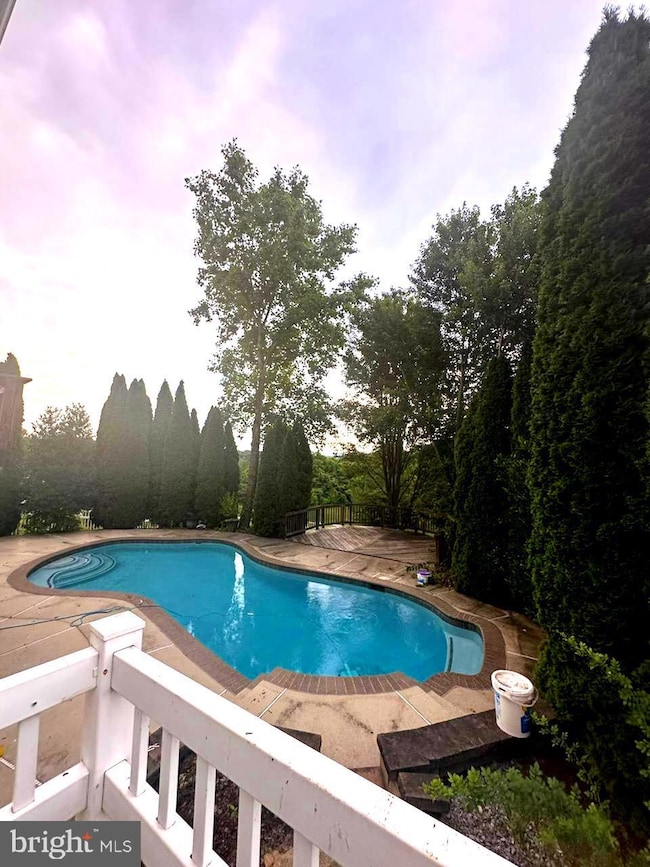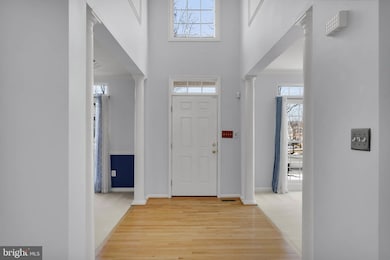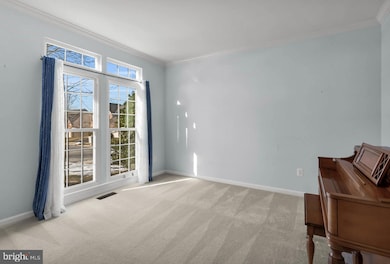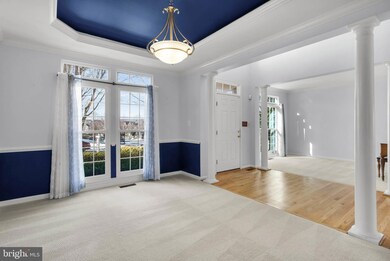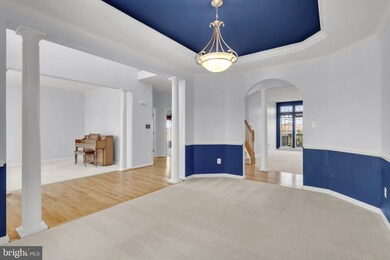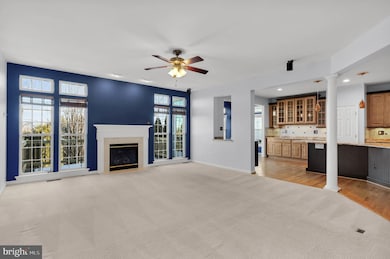
16 Fiona Way Knoxville, MD 21758
Highlights
- Private Pool
- Panoramic View
- Colonial Architecture
- Eat-In Gourmet Kitchen
- Open Floorplan
- Deck
About This Home
As of March 2025Welcome to your dream home—an exquisite 5-bedroom, 3.5-bathroom property that perfectly combines comfort, luxury, and outdoor living. As you enter through the grand two-story foyer, you are immediately greeted by an open floor plan featuring crown molding, hardwood floors, freshly dry cleaned carpeting, tray ceiling , and recessed lighting throughout. The formal living and dining rooms offer elegant spaces for hosting guests, while the bright and updated kitchen is a chef’s delight, boasting granite countertops, stainless steel appliances, a spacious center island with a breakfast bar, and a sunny breakfast room with access to the rear deck that leads to the pool. The kitchen flows seamlessly into the Great Room, where oversized windows flood the space with natural light and a cozy fireplace adds warmth and charm. The office on this level can be easily used as a main level bedroom, allowing for a 6th bedroom.
Upstairs, you’ll find four generously-sized bedrooms, including the Primary Suite, which is complete with an elevated sitting room, two walk-in closets, and a luxurious en-suite bathroom designed for ultimate relaxation. An updated hallway bathroom and convenient Laundry Room round out the upper level.
The expansive walk-out finished lower level offers flexible spaces perfect for a home gym, a 5th bedroom, game & family rooms, and office space. This level also provides access to the fenced-in backyard, complete with a patio and pool.
Outside, your private oasis awaits! Relax by the sparkling in-ground pool with stunning mountain views and mature trees while entertaining on the lower patio or the upper deck overlooking the pool. The tranquil setting is ideal for both relaxation and hosting family and friends.
No detail has been overlooked in this home. It features newer heating and cooling systems, a washer and dryer, 2 car garage with opener, and a tankless water heater. All bathrooms have been beautifully updated, and the spacious bedrooms offer ample room for everyone. Located just 2 miles from the Marc Train and with easy access to Baltimore, DC, and Gettysburg, this home is ideally situated near shopping, dining, and recreation. Additionally, it is in close proximity to Harpers Ferry National Historical Park, offering a variety of outdoor activities including hiking, biking, and water sports. Whether you’re seeking a peaceful retreat or a convenient commuter location, this home offers the best of both worlds. This stunning, lovingly maintained Colonial home will go quickly! Schedule you showing TODAY!
Home Details
Home Type
- Single Family
Est. Annual Taxes
- $9,025
Year Built
- Built in 2004
Lot Details
- 9,221 Sq Ft Lot
- Landscaped
- Private Lot
- Premium Lot
- Partially Wooded Lot
- Backs to Trees or Woods
- Back Yard Fenced
HOA Fees
- $71 Monthly HOA Fees
Parking
- 2 Car Attached Garage
- 1 Driveway Space
- Front Facing Garage
- Garage Door Opener
Property Views
- Panoramic
- Scenic Vista
- Woods
- Valley
Home Design
- Colonial Architecture
- Permanent Foundation
- Frame Construction
Interior Spaces
- Property has 3 Levels
- Open Floorplan
- Chair Railings
- Crown Molding
- Ceiling Fan
- Recessed Lighting
- Heatilator
- Fireplace With Glass Doors
- Marble Fireplace
- Fireplace Mantel
- Gas Fireplace
- Great Room
- Family Room Off Kitchen
- Combination Kitchen and Living
- Sitting Room
- Formal Dining Room
- Den
- Game Room
- Attic
- Finished Basement
Kitchen
- Eat-In Gourmet Kitchen
- Breakfast Room
- Gas Oven or Range
- Range Hood
- Microwave
- Freezer
- Dishwasher
- Stainless Steel Appliances
- Kitchen Island
- Upgraded Countertops
- Disposal
Flooring
- Wood
- Carpet
Bedrooms and Bathrooms
- Main Floor Bedroom
- En-Suite Primary Bedroom
- En-Suite Bathroom
- Walk-In Closet
- Soaking Tub
- Bathtub with Shower
- Walk-in Shower
Laundry
- Laundry Room
- Laundry on upper level
- Dryer
- Washer
Outdoor Features
- Private Pool
- Deck
- Patio
- Exterior Lighting
Schools
- Brunswick Elementary And Middle School
- Brunswick High School
Utilities
- Central Heating and Cooling System
- Tankless Water Heater
Listing and Financial Details
- Tax Lot 44
- Assessor Parcel Number 1125488105
Community Details
Overview
- Association fees include common area maintenance, snow removal
- Galyn Manor Subdivision
Amenities
- Common Area
Recreation
- Community Playground
Map
Home Values in the Area
Average Home Value in this Area
Property History
| Date | Event | Price | Change | Sq Ft Price |
|---|---|---|---|---|
| 03/21/2025 03/21/25 | Sold | $675,000 | 0.0% | $160 / Sq Ft |
| 02/07/2025 02/07/25 | Pending | -- | -- | -- |
| 01/30/2025 01/30/25 | For Sale | $674,900 | 0.0% | $160 / Sq Ft |
| 01/29/2025 01/29/25 | Price Changed | $674,900 | +17.4% | $160 / Sq Ft |
| 06/04/2021 06/04/21 | Sold | $575,000 | +3.0% | $137 / Sq Ft |
| 05/03/2021 05/03/21 | Pending | -- | -- | -- |
| 04/29/2021 04/29/21 | For Sale | $558,000 | +45.0% | $132 / Sq Ft |
| 12/06/2013 12/06/13 | Sold | $384,900 | 0.0% | $75 / Sq Ft |
| 11/05/2013 11/05/13 | Pending | -- | -- | -- |
| 10/08/2013 10/08/13 | Price Changed | $384,900 | -3.8% | $75 / Sq Ft |
| 09/10/2013 09/10/13 | For Sale | $399,900 | +3.9% | $77 / Sq Ft |
| 09/08/2013 09/08/13 | Off Market | $384,900 | -- | -- |
| 08/30/2013 08/30/13 | For Sale | $399,900 | -- | $77 / Sq Ft |
Tax History
| Year | Tax Paid | Tax Assessment Tax Assessment Total Assessment is a certain percentage of the fair market value that is determined by local assessors to be the total taxable value of land and additions on the property. | Land | Improvement |
|---|---|---|---|---|
| 2024 | $9,006 | $553,000 | $113,200 | $439,800 |
| 2023 | $8,138 | $514,967 | $0 | $0 |
| 2022 | $7,543 | $476,933 | $0 | $0 |
| 2021 | $6,781 | $438,900 | $79,600 | $359,300 |
| 2020 | $6,692 | $417,467 | $0 | $0 |
| 2019 | $6,279 | $396,033 | $0 | $0 |
| 2018 | $5,964 | $374,600 | $79,600 | $295,000 |
| 2017 | $5,632 | $374,600 | $0 | $0 |
| 2016 | $5,591 | $348,133 | $0 | $0 |
| 2015 | $5,591 | $334,900 | $0 | $0 |
| 2014 | $5,591 | $334,900 | $0 | $0 |
Mortgage History
| Date | Status | Loan Amount | Loan Type |
|---|---|---|---|
| Open | $607,500 | VA | |
| Closed | $607,500 | VA | |
| Previous Owner | $460,000 | New Conventional | |
| Previous Owner | $164,900 | New Conventional | |
| Previous Owner | $106,550 | Stand Alone Second | |
| Previous Owner | $106,550 | Stand Alone Second | |
| Previous Owner | $150,000 | Credit Line Revolving | |
| Closed | -- | No Value Available |
Deed History
| Date | Type | Sale Price | Title Company |
|---|---|---|---|
| Deed | $675,000 | Definitive Title | |
| Deed | $675,000 | Definitive Title | |
| Special Warranty Deed | $575,000 | Accommodation | |
| Deed | $384,900 | Aspen Title & Escrow Corp | |
| Trustee Deed | $288,675 | None Available | |
| Deed | -- | -- | |
| Deed | -- | -- | |
| Deed | $399,340 | -- | |
| Deed | $78,061 | -- |
Similar Homes in Knoxville, MD
Source: Bright MLS
MLS Number: MDFR2058574
APN: 25-488105
