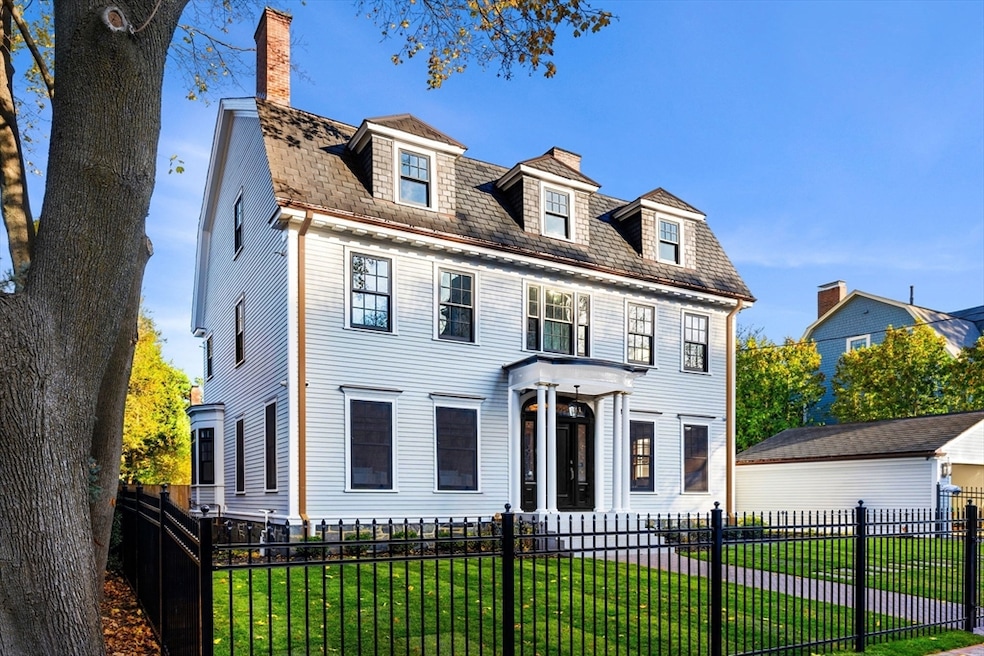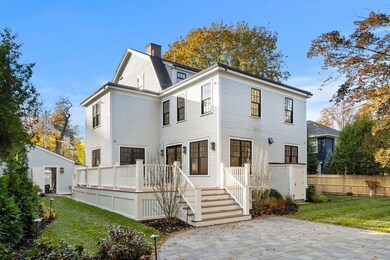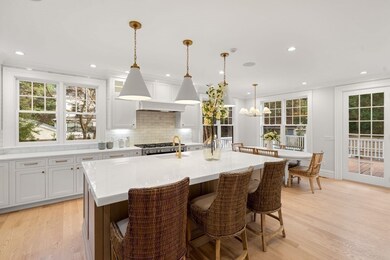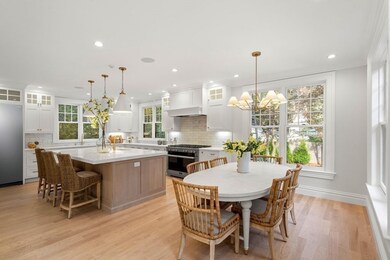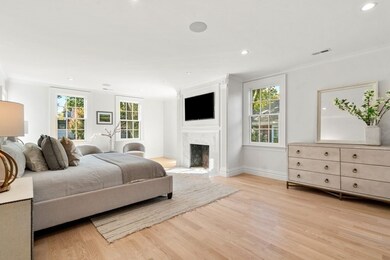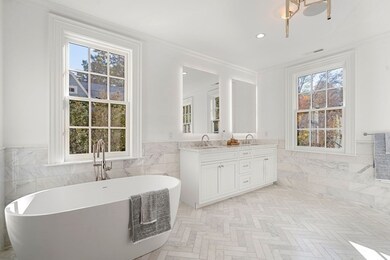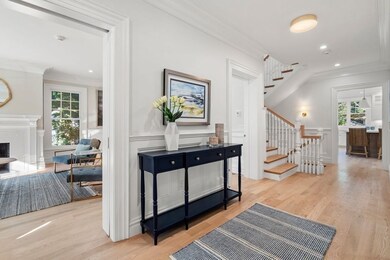16 Francis Ave Cambridge, MA 02138
Baldwin NeighborhoodHighlights
- Medical Services
- Sauna
- Colonial Architecture
- Home Theater
- 0.26 Acre Lot
- Landscaped Professionally
About This Home
As of May 2024Just Finished! Located in Cambridge's heart, The Ivory Estate is a historic gem, preserving its iconic exterior while blending modern elegance. This gated haven prioritizes security, boasting reinforced windows and Kevlar perimeter protection. The interiors pay homage to craftsmanship with state-of-the-art design, custom millwork, elegant stonework, fireplaces, and a mahogany library. The gourmet kitchen dazzles with top appliances, marble countertops, and a breakfast alcove leading to a spacious deck. The upper level features two luxurious master suites with custom closets and grand bathrooms, alongside four additional bed-bath suites. The lower level is entertainment-focused with a media room, bar, gym, and sauna. Located moments from Harvard Square, The Ivory Estate fuses historical allure with modern luxury. 6 bed, 7.5 baths, 2 garage parking. COMPLETED.
Last Agent to Sell the Property
Mike Kuritnik
Greenville Real Estate Group, Inc.
Home Details
Home Type
- Single Family
Est. Annual Taxes
- $36,599
Year Built
- Built in 2023
Lot Details
- 0.26 Acre Lot
- Fenced Yard
- Fenced
- Landscaped Professionally
- Permeable Paving
- Level Lot
- Property is zoned A-2
Parking
- 2 Car Garage
- Driveway
- Open Parking
- Off-Street Parking
Home Design
- Colonial Architecture
- Frame Construction
- Spray Foam Insulation
- Structural Insulated Panel System
- Blown-In Insulation
- Foam Insulation
- Slate Roof
- Concrete Perimeter Foundation
- Cement Board or Planked
Interior Spaces
- 7,635 Sq Ft Home
- Wet Bar
- Wired For Sound
- 4 Fireplaces
- Insulated Windows
- French Doors
- Mud Room
- Home Theater
- Home Office
- Game Room
- Sauna
- Home Gym
- Basement Fills Entire Space Under The House
Kitchen
- Oven
- Microwave
- ENERGY STAR Qualified Refrigerator
- Freezer
- ENERGY STAR Qualified Dishwasher
- ENERGY STAR Cooktop
- Disposal
Flooring
- Wood
- Marble
- Tile
Bedrooms and Bathrooms
- 6 Bedrooms
- Primary bedroom located on second floor
Laundry
- Laundry on upper level
- ENERGY STAR Qualified Dryer
- ENERGY STAR Qualified Washer
Home Security
- Home Security System
- Intercom
- Storm Windows
Outdoor Features
- Deck
- Patio
Location
- Property is near public transit
- Property is near schools
Utilities
- Forced Air Heating and Cooling System
- Gas Water Heater
Listing and Financial Details
- Assessor Parcel Number 409830
Community Details
Overview
- No Home Owners Association
Amenities
- Medical Services
- Shops
Recreation
- Park
Map
Home Values in the Area
Average Home Value in this Area
Property History
| Date | Event | Price | Change | Sq Ft Price |
|---|---|---|---|---|
| 05/28/2024 05/28/24 | Sold | $8,600,000 | -9.4% | $1,126 / Sq Ft |
| 05/10/2024 05/10/24 | Pending | -- | -- | -- |
| 05/01/2024 05/01/24 | For Sale | $9,490,000 | +79.1% | $1,243 / Sq Ft |
| 04/12/2023 04/12/23 | Sold | $5,300,000 | +6.0% | $716 / Sq Ft |
| 02/07/2023 02/07/23 | Pending | -- | -- | -- |
| 01/26/2023 01/26/23 | For Sale | $4,999,999 | +138.1% | $676 / Sq Ft |
| 11/29/2012 11/29/12 | Sold | $2,100,000 | -12.3% | $417 / Sq Ft |
| 09/06/2012 09/06/12 | Pending | -- | -- | -- |
| 08/01/2012 08/01/12 | For Sale | $2,395,000 | -- | $475 / Sq Ft |
Tax History
| Year | Tax Paid | Tax Assessment Tax Assessment Total Assessment is a certain percentage of the fair market value that is determined by local assessors to be the total taxable value of land and additions on the property. | Land | Improvement |
|---|---|---|---|---|
| 2025 | $51,997 | $8,188,500 | $2,376,700 | $5,811,800 |
| 2024 | $30,820 | $5,206,000 | $2,399,900 | $2,806,100 |
| 2023 | $35,551 | $6,066,700 | $2,434,700 | $3,632,000 |
| 2022 | $32,175 | $5,435,000 | $2,223,400 | $3,211,600 |
| 2021 | $30,210 | $5,164,100 | $2,181,500 | $2,982,600 |
| 2020 | $28,129 | $4,892,000 | $2,101,600 | $2,790,400 |
| 2019 | $20,640 | $3,474,700 | $1,773,300 | $1,701,400 |
| 2018 | $16,958 | $2,696,100 | $1,746,900 | $949,200 |
| 2017 | $16,839 | $2,594,600 | $1,667,500 | $927,100 |
| 2016 | $16,533 | $2,365,300 | $1,466,300 | $899,000 |
| 2015 | $17,033 | $2,178,100 | $1,376,400 | $801,700 |
| 2014 | $17,716 | $2,114,100 | $1,323,400 | $790,700 |
Mortgage History
| Date | Status | Loan Amount | Loan Type |
|---|---|---|---|
| Open | $5,000,000 | Purchase Money Mortgage | |
| Closed | $5,000,000 | Purchase Money Mortgage | |
| Closed | $1,365,000 | Purchase Money Mortgage | |
| Previous Owner | $800,000 | No Value Available | |
| Previous Owner | $400,000 | No Value Available |
Deed History
| Date | Type | Sale Price | Title Company |
|---|---|---|---|
| Deed | -- | -- | |
| Deed | -- | -- |
Source: MLS Property Information Network (MLS PIN)
MLS Number: 73230938
APN: CAMB-000146-000000-000091
- 118 Trowbridge St Unit 6
- 1 Lamont Ave
- 100 Hammond St
- 13 Morgan St
- 39 Hammond St Unit 2
- 45 Kent St Unit 2
- 45 Kent St Unit 1
- 45 Kent St Unit 3
- 17 Ivaloo St Unit 7
- 400 Washington St Unit PH1
- 14 Kent Ct
- 10 Allen Ct Unit 3
- 60 Line St
- 37 Wendell St
- 40 Eustis St
- 2 Village St Unit 2
- 9 Leonard Ave Unit 1
- 92 Line St Unit 1
- 24 Pitman St Unit 26
- 33 Trowbridge St Unit A
