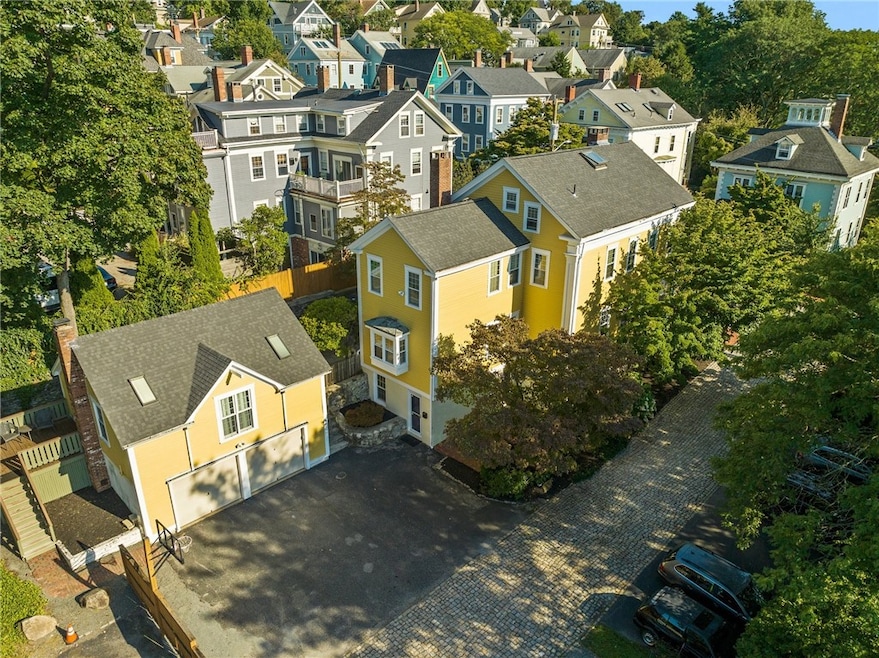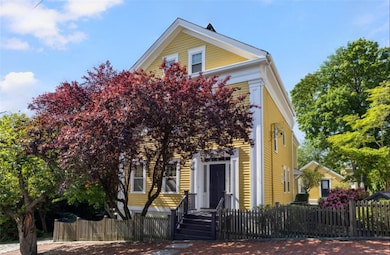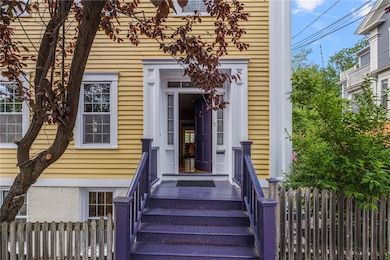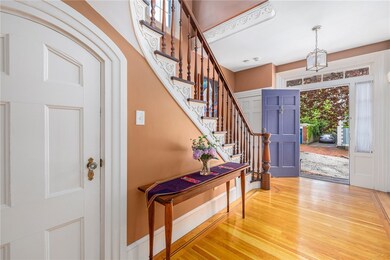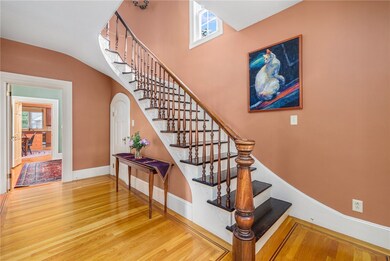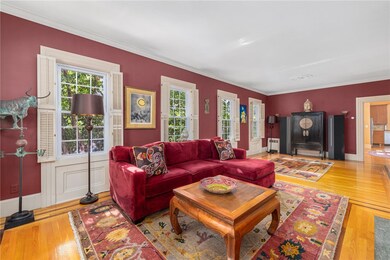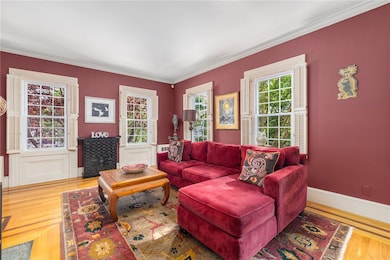
16 Halsey St Providence, RI 02906
College Hill NeighborhoodHighlights
- Marina
- Wood Flooring
- 2 Car Detached Garage
- Golf Course Community
- 3 Fireplaces
- Ductless Heating Or Cooling System
About This Home
As of November 2024BOM due to buyer financing * The Mawney Carpenter House is a legal 3 family College Hill home is able to suite the needs of both single family or multi family buyers alike. Relocated from N. Main St. in 1973, this colonial sits on a young foundation and an expansive 10,000 sq ft lot. Enter in foyer and admire its gentile curved staircase and detailed inlay flooring; to the left is a spacious living room centered around the first of 3 fireplaces. Ahead is a charming office and a half bath. The kitchen features inlay shaker cabinets, an island and a large dining area. Head up to the second floor to find the primary suite, currently used as an office, complete with a fireplace, dressing room, laundry room and full bath. Two additional bedrooms, a second full bath and a cedar closet complete this floor. Third floor provides two more bedrooms, storage room and a great skylight. Ground level is a private, completely separate two bedroom apartment, ideal for an in-law or tenant. Outside, find a private patio and enclosed yard for the main house, detached 2 car garage with a gorgeous studio loft above currently used as an income producing Air B and B. This well appointed studio could also make a wonderful second apartment space. One month old roof on both properties. Each unit has its own private outdoor space and parking. Located off of Benefit, this property offers unique options to take advantage of College Hill living with a three separate units to owner occupy or rent. Welcome!
Last Buyer's Agent
Geraldine Schiffman
Residential Properties, Ltd.
Property Details
Home Type
- Multi-Family
Est. Annual Taxes
- $10,167
Year Built
- Built in 1973
Parking
- 2 Car Detached Garage
Home Design
- Concrete Perimeter Foundation
- Clapboard
- Plaster
Interior Spaces
- 4,705 Sq Ft Home
- 4-Story Property
- 3 Fireplaces
- Wood Burning Fireplace
- Self Contained Fireplace Unit Or Insert
- Laundry in unit
Flooring
- Wood
- Ceramic Tile
Bedrooms and Bathrooms
- 8 Bedrooms
- Bathtub with Shower
Finished Basement
- Walk-Out Basement
- Basement Fills Entire Space Under The House
Utilities
- Ductless Heating Or Cooling System
- Forced Air Heating and Cooling System
- Heating System Uses Oil
- Heating System Uses Steam
- 200+ Amp Service
- Oil Water Heater
Additional Features
- 9,800 Sq Ft Lot
- Property near a hospital
Listing and Financial Details
- Tax Lot 168
- Assessor Parcel Number 1618HALSEYSTPROV
Community Details
Overview
- 2 Buildings
- 3 Units
- College Hill Subdivision
Recreation
- Marina
- Golf Course Community
Additional Features
- Public Transportation
- Operating Expense $7,000
Map
Home Values in the Area
Average Home Value in this Area
Property History
| Date | Event | Price | Change | Sq Ft Price |
|---|---|---|---|---|
| 11/12/2024 11/12/24 | Sold | $1,575,000 | +1.6% | $335 / Sq Ft |
| 09/13/2024 09/13/24 | Pending | -- | -- | -- |
| 09/06/2024 09/06/24 | For Sale | $1,550,000 | -- | $329 / Sq Ft |
Similar Home in Providence, RI
Source: State-Wide MLS
MLS Number: 1368000
- 36 Pratt St
- 5 Burrs Ln
- 160 Prospect St Unit 1
- 138 Prospect St
- 34 Barnes St Unit 3
- 34 Barnes St Unit 5
- 129 Benefit St Unit 3
- 185 Brown St
- 135 Benefit St
- 147 Benefit St Unit A
- 48 N Court St Unit 2
- 41 Doyle Ave Unit 2
- 41 Doyle Ave Unit 3
- 41 Doyle Ave Unit 1
- 7 W Cushing St
- 102 Lloyd Ave
- 12 Daggett Ct Unit 1
- 214 Bowen St
- 50 Ashburton St Unit 5
- 50 Ashburton St Unit 14
